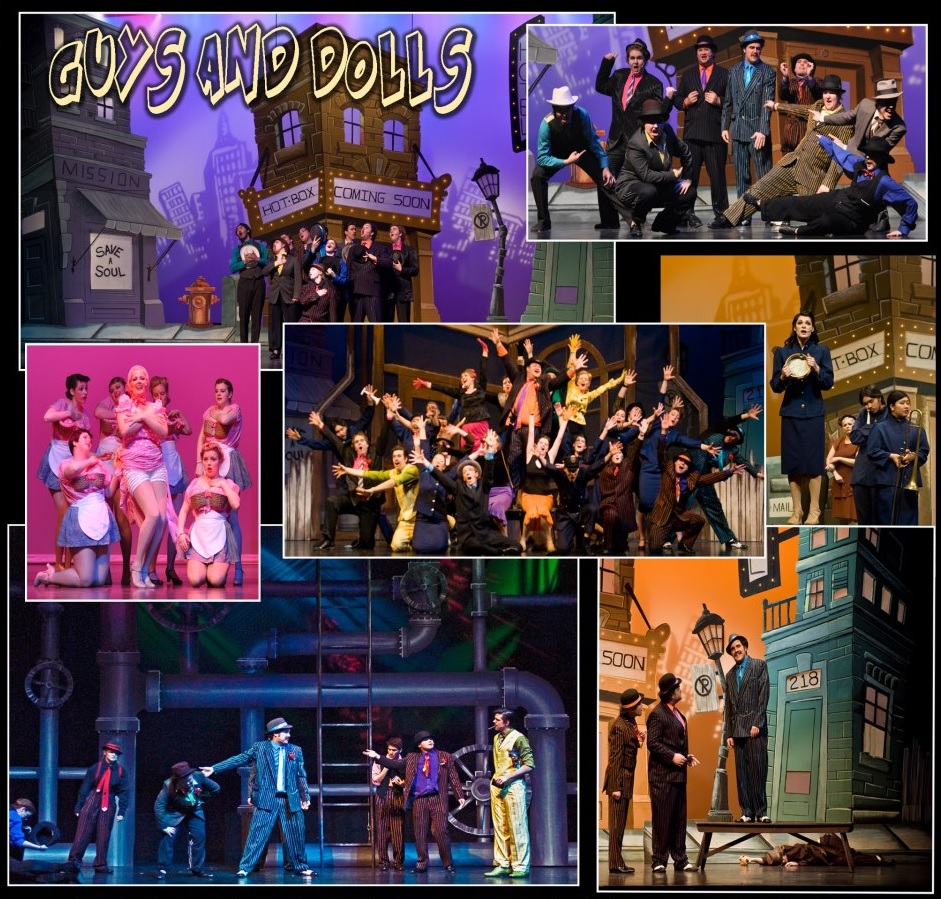GUYS AND DOLLS
-
This show's set was totally designed from the original sketch to the CNC files to cut the plywood backdrops, all in sketchup.

-
awesome! your work?
-



-
Like the toon buildings! Looks like a great production visually all around.
-
I am the tech and sketchup/layout/design and My friend/collaborator/artistic design/sketchup Guy in training.
Dave C has been designing for years and I have been his tech consultant. -
How big is the set? Are those all flys? Did that show years ago nothing as fancy as that! We did canvas and paint! Great Job!!!!!!
-
The show was up last month (April)The pieces were 18' tall x 15 wide there were about 7 all flown. CNC cut from Plywood.
more here -
Super cool! Do you have any of the SU images to share?
-
-
Thanks Dave! I saw that link, but didn't realize those were the SU files. Neat project!
Advertisement







