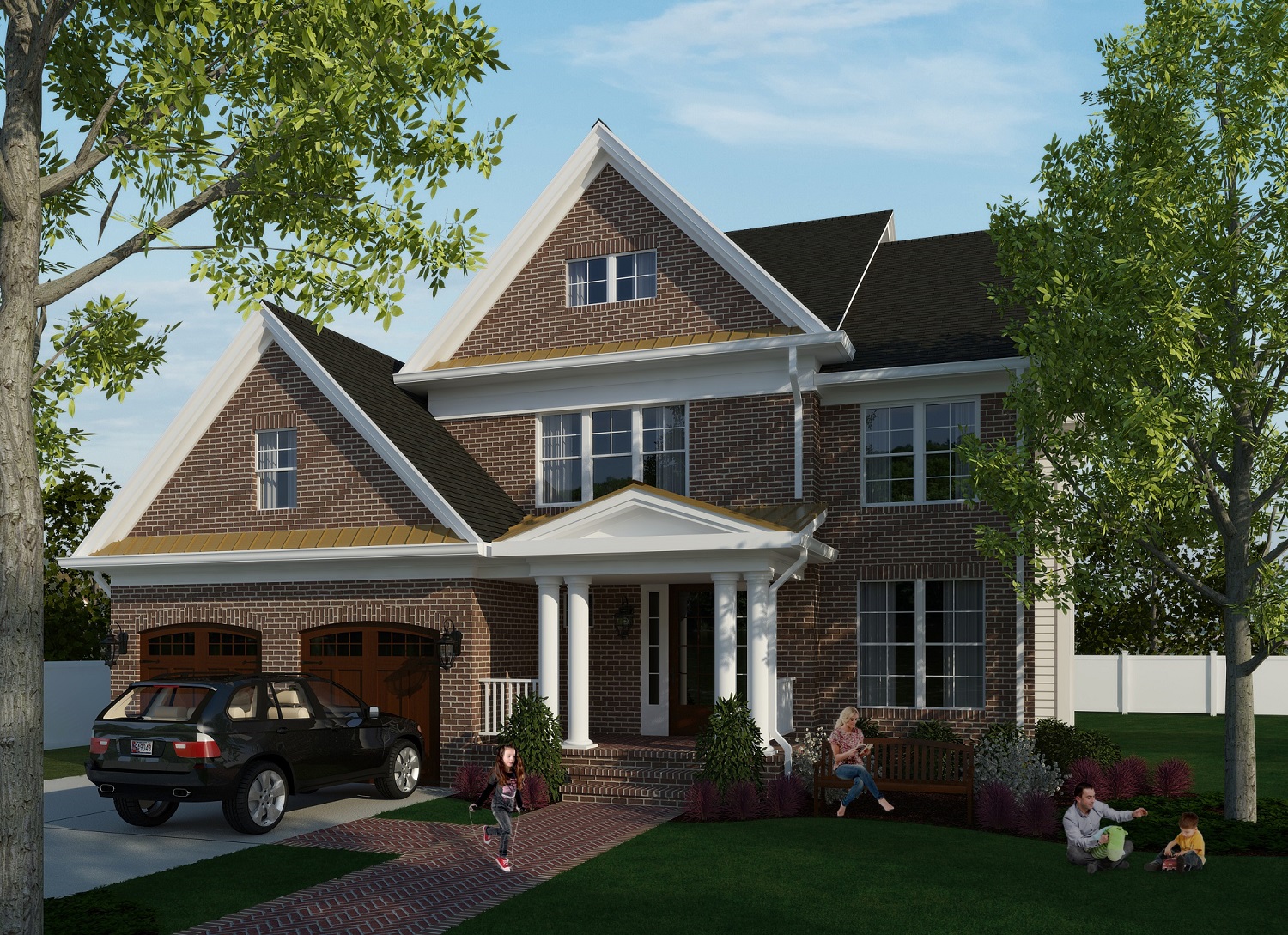Residential Exterior
-
Here's my latest rendering done for a custom home builder. I used Sketchup for modeling, Vray for rendering and photoshop for the post work. Please let me know what you think!

-
Nice sharp picture. I like the shadows, curtains and windows. Grass is nice and effective, but so perfect. What was your grass technique?
-
@pbacot said:
Nice sharp picture. I like the shadows, curtains and windows. Grass is nice and effective, but so perfect. What was your grass technique?
Thanks for the comments! The grass was photoshopped for this one. -
nice image. You need to work on the brick arches over the garage doors. I wish my lawn was that nice!
-
@daniel said:
nice image. You need to work on the brick arches over the garage doors. I wish my lawn was that nice!
Yeah, I didn't have time to map each brick to follow the arch. Know of a trick to make that easier? -
You want easy? Make it flat, or install a stone lintel.
Design the arch (number of bricks, centerpoint of arch, etc.)and map it out with guidelines. Create one brick. Rotate-copy it from the centerpoint 'til you have all the required bricks to make your arch. You may have to adjust your brick texture on occassion. Hide the lines defining the individual bricks. (consider doing this as a separate model, then skip ahead to the last paragraph below)
On large, more complex arches I've modeled the bricks and mortar separately. But, then, I am anal retentive and crazy.
If you have a lot of arches without much variation in the brick pattern/color, you might consider saving the arch as a 2d image, cropping it, and then creating a new material to use on all the arches.
-
That flat horizontal cornice on the porch gable doesn't look good, in my not too humble opinion. It lacks the level of detail found on the rest of the house.
-
@daniel said:
That flat horizontal cornice on the porch gable doesn't look good, in my not too humble opinion. It lacks the level of detail found on the rest of the house.
Thanks for the input.
Advertisement







