:Nightclub:
-
Here are some images from our Design Development meeting for a club we are designing. I was hoping to use Twilight/Thea..but with all the white space and the big number or images I was expected to knock out..I had to use Podium v2 + Pshop because these were done rather quickly...people/light line overlay/light glow all in pshop.. here are the results..
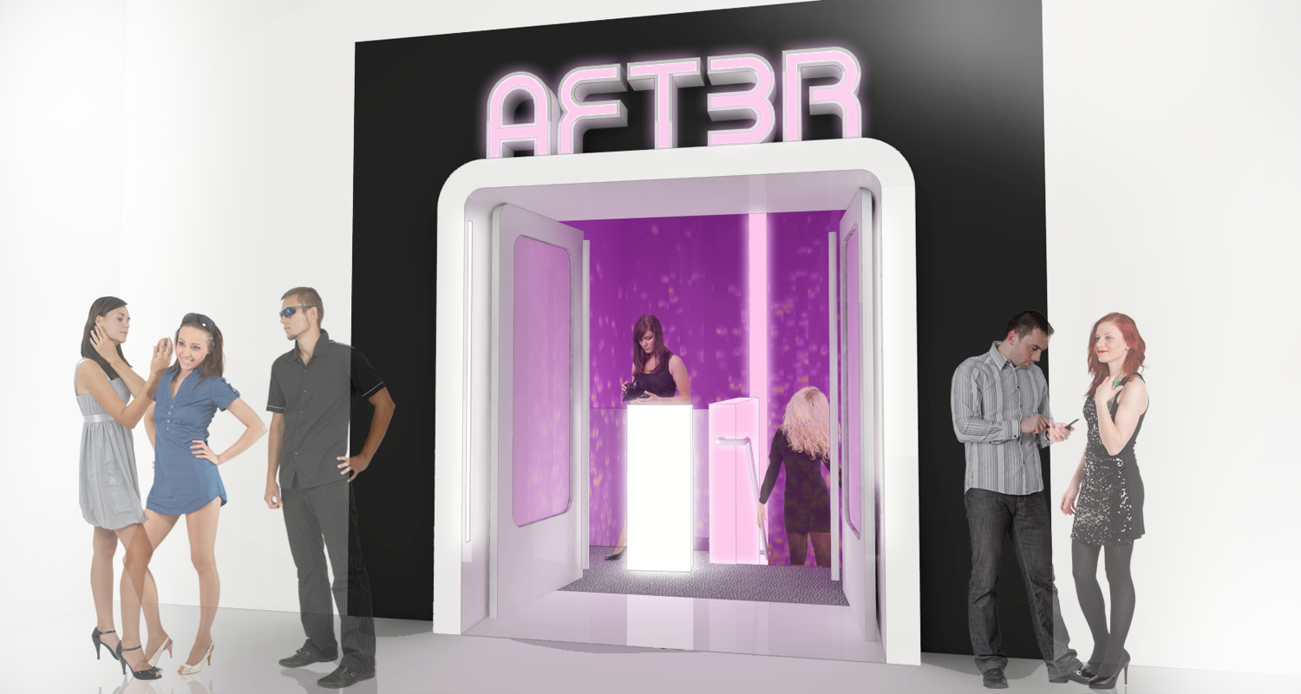
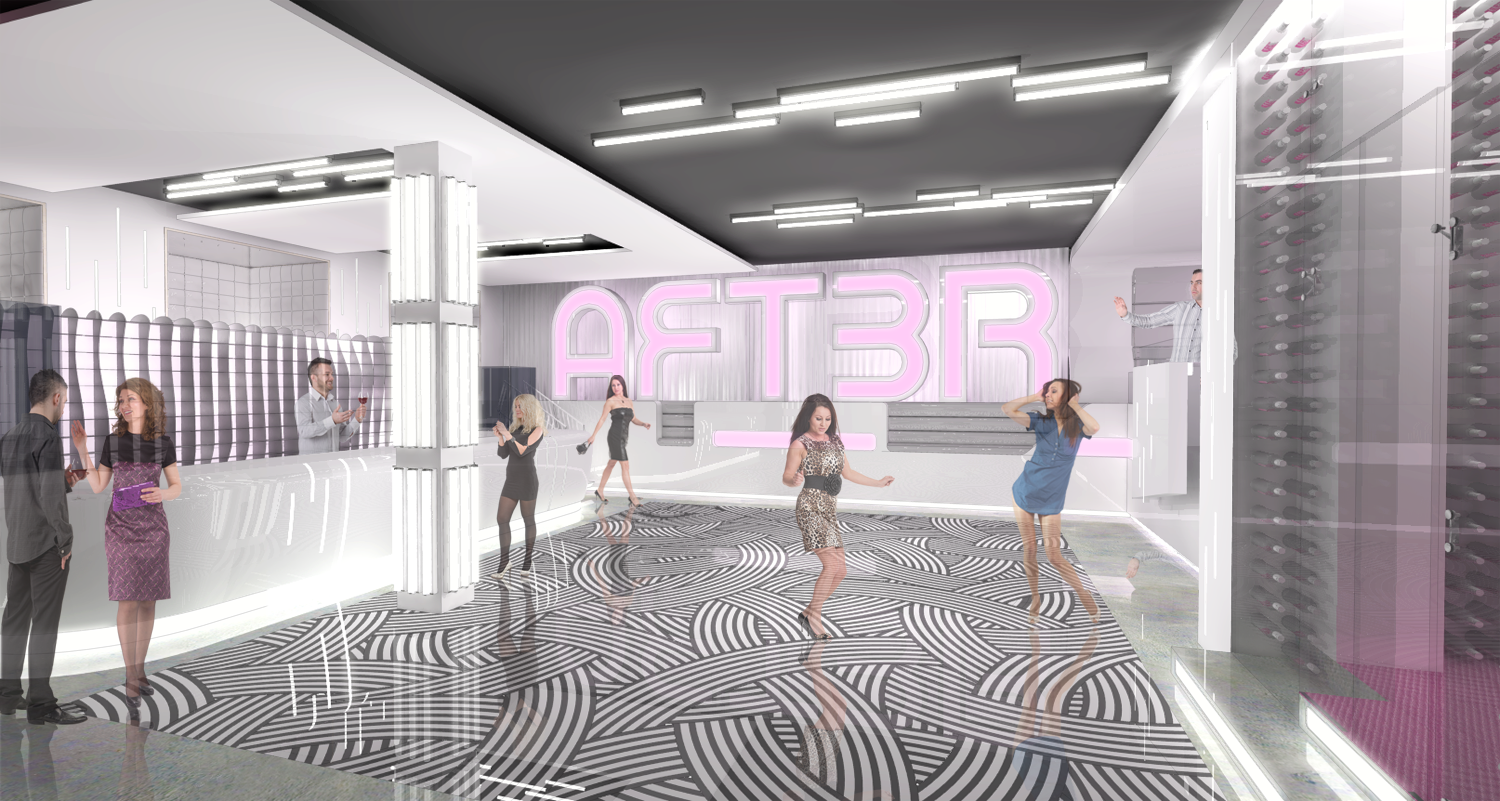
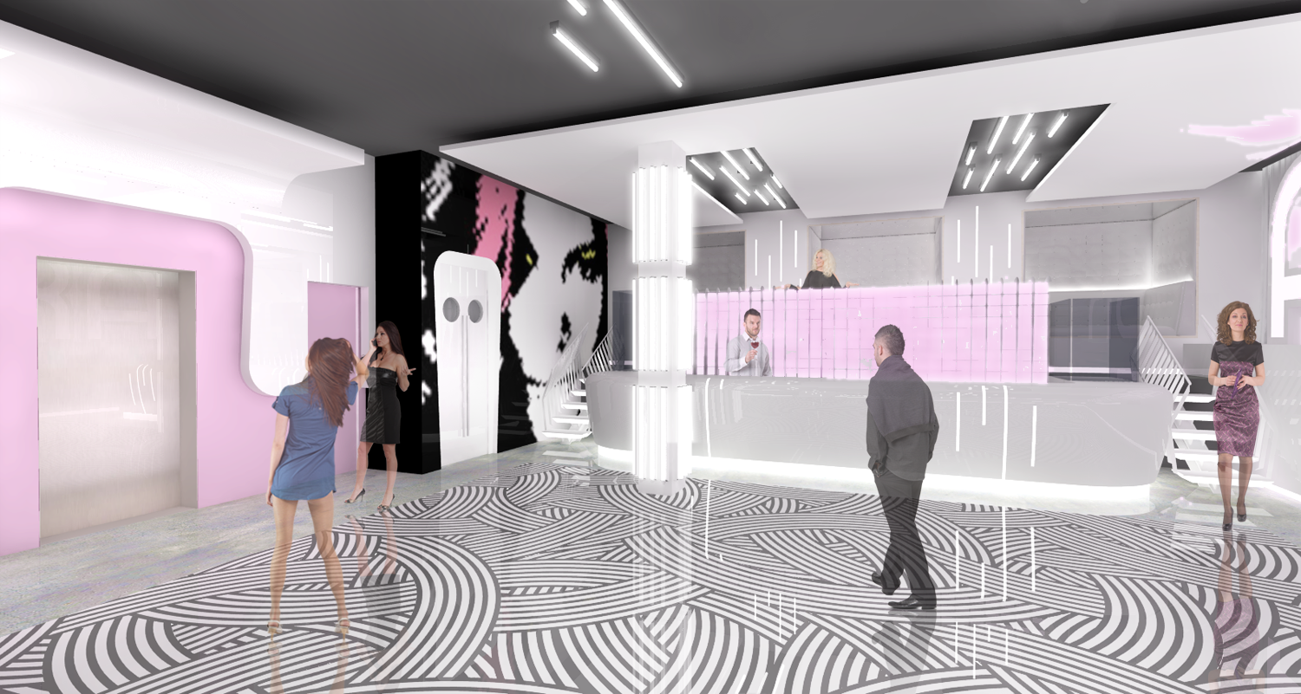
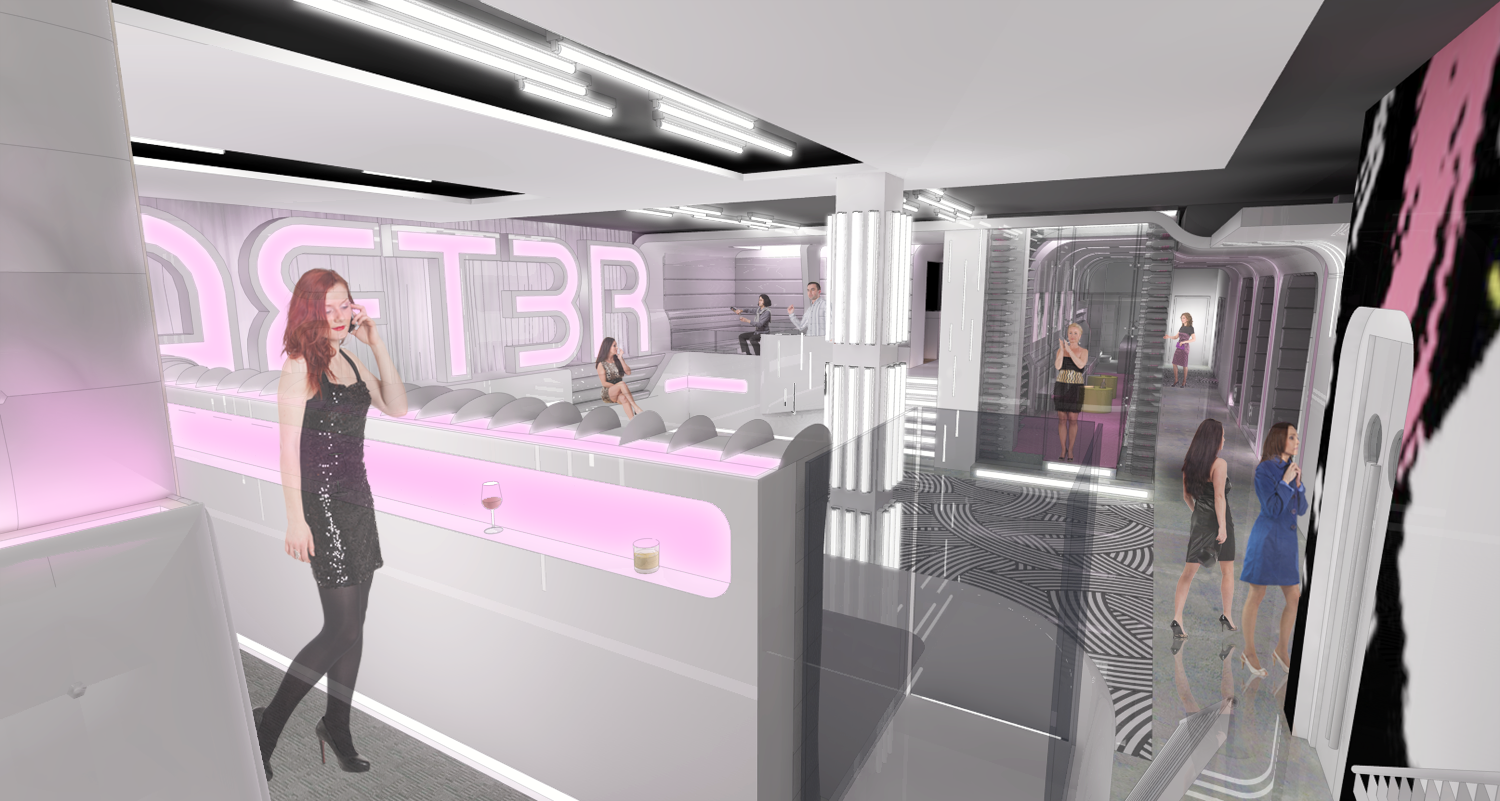
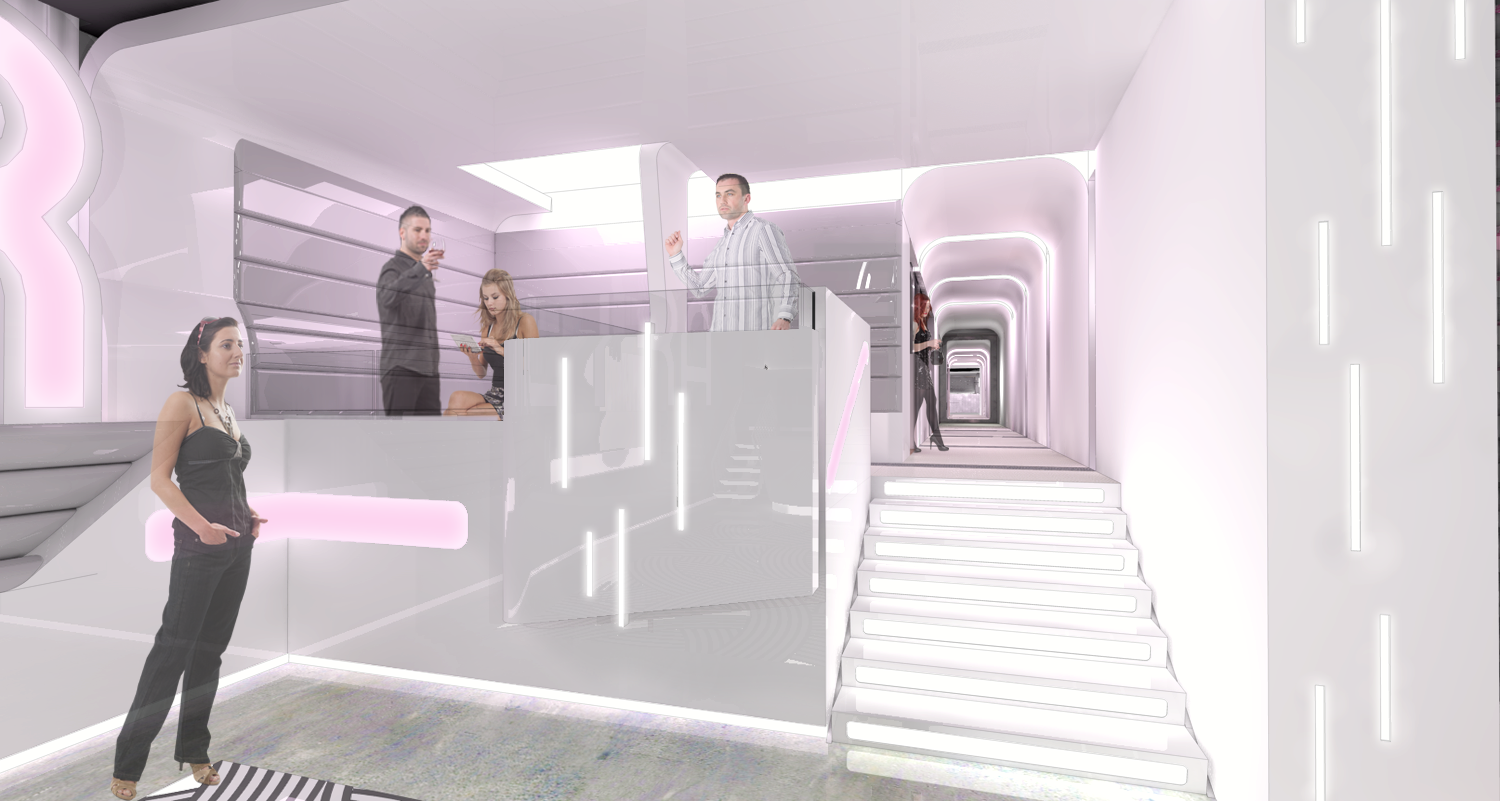
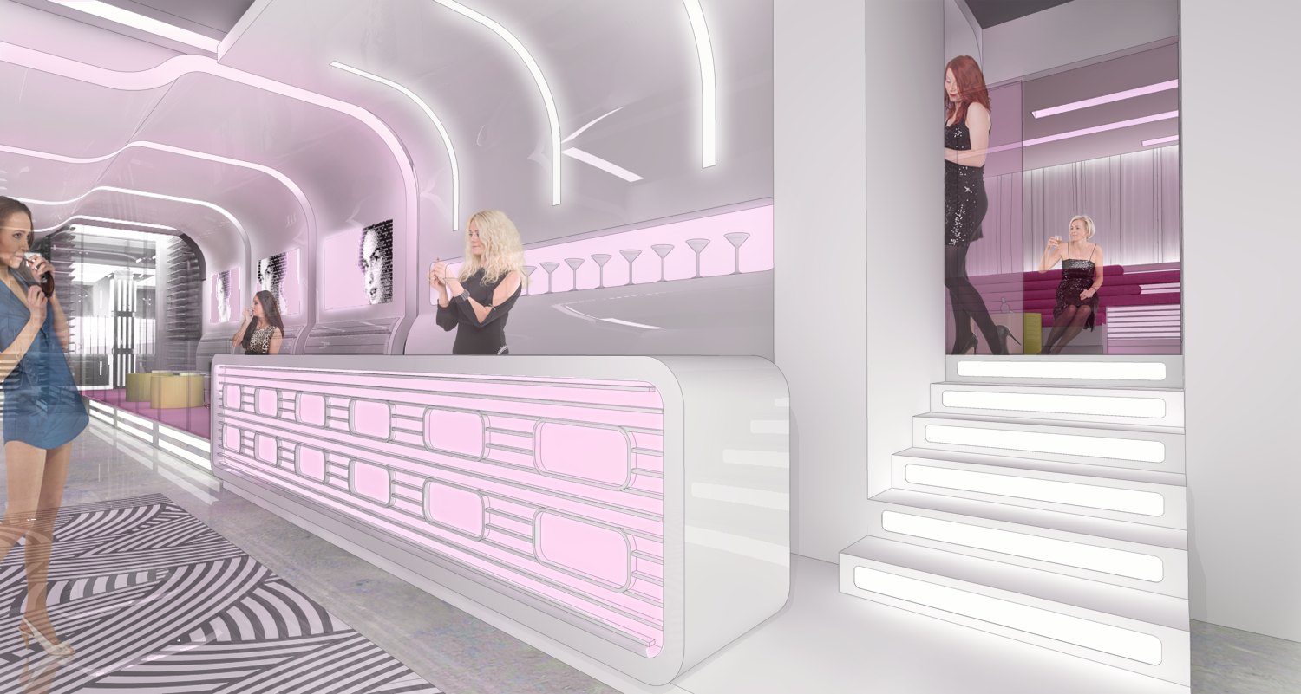
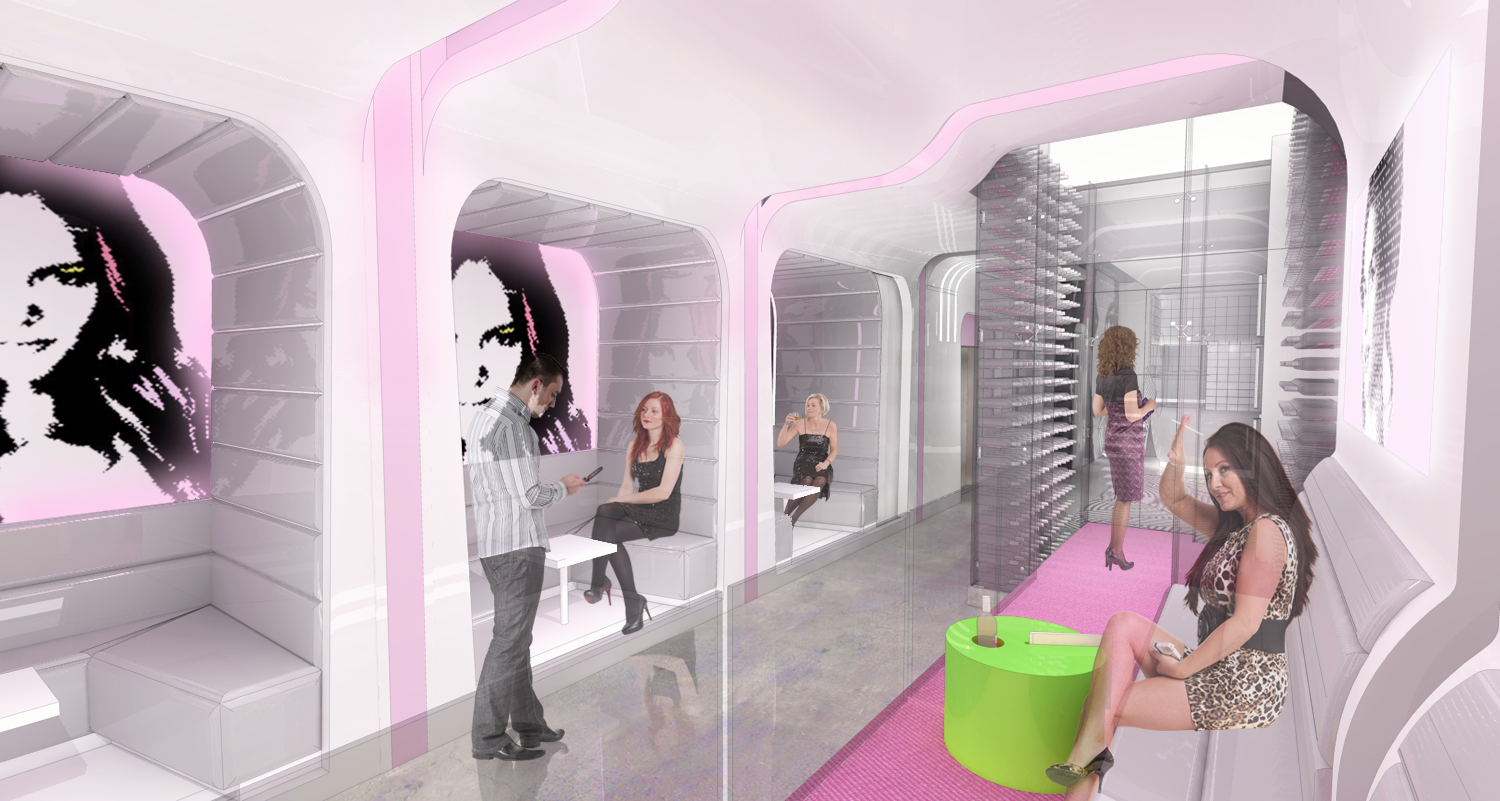
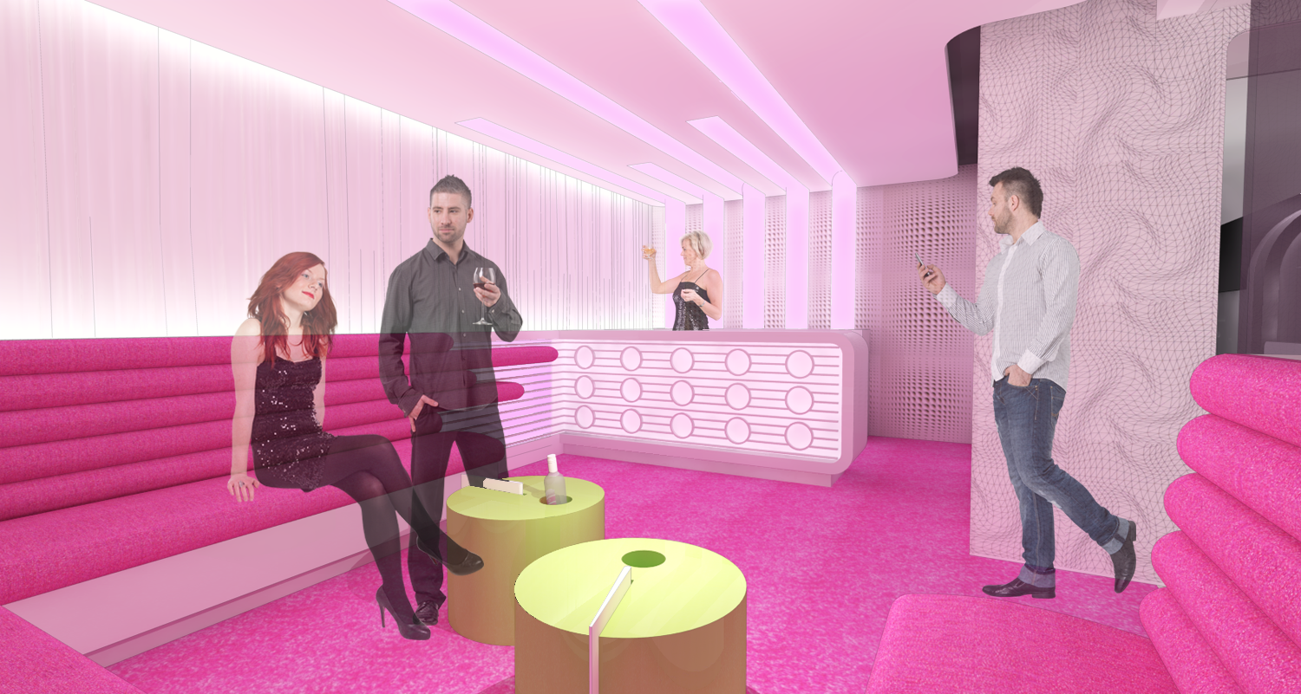
-
Brilliant. Ive always been a fan of your images, these confirm that. Not easy scenes to render. DOUBLE THUMBS up for you
-
The results are good Jason. I imagine the client was able to get an good idea of what the end result would be like. The difficultly I imagine was that in a real situation image there would be little chance of seeing such detail, knowing basement night clubs! This is an excellent illustration approach

-
Hi, marked001:
Your skills are top notch. This series clearly conveys the design concept. My impression is that perhaps it is a little too well lighted, and maybe some bar stools could be added, unless this is not the culture of the clientele? -
Nice - the rendering really show your design work to good effect; I particularly like the choice of camera positions - they show the way that the spaces are interconnected very effectively.
I have only one criticism, which I realise may have more to do with the existing building shell, or your client's brief, than to your beautiful design concept...
It is something brought home to me just recently, when a friend had a severe stroke. It is likely that he will never fully recover the use of one of his legs - but this hasn't in any way dented his enthusiasm for music and a good night out with friends. (His 'sat down' dancing really shames my own 'hit by lightning' style of flailing!).
Trouble is, there are so few nightspots where it is practical to take him because of of the combination of his mobility problems (currently he is still a wheelchair user) and the trend for 'split level' designs with lots of steps.
So I just wonder how practical it would be replace at least some of the steps with inclines?
It seems to me that 'conceptual' renderings like these can be the perfect way to show that 'disability friendly' spaces can often be simple to implement architecturally. -
Hmm, I like the girl with no pants...
Awesome renderings, especially as you say you were on a tight deadline. I agree about the light levels, seems like it could be darker, though with all the light sources in the model that would be hard to do. I really like your use of materials wall and floor patterns, I think it's done really well.
-
yeah, obviously not too realistic as far as light levels.. but i can't show up with a bunch of dark images.. might be cool to do one with accurate light levels though.. i'll have to see if i have time to mess with that.
i forgot to mention that floor pattern is a one of a kind original...haha.. all drawn in sketchup.. hopefully if it sticks around, we'll get it custom printed on vinyl and applied to the floor...then clearcoated over when the whole floor is done.
i know it doesnt look very wheelchair friendly.. and alot of that is from existing site conditions, unfortunately. there is a VIP area on the main level..and also a toilet room. unfortunately, it will take too long of a ramp than we've got space for to get up to the main bathroom level.. again, this is based on the existing site

thanks for the support!
-
@marked001 said:
i know it doesnt look very wheelchair friendly...
...this is based on the existing site
Ah well, no harm in asking - I knnda guessed that maybe your hands were tied that way.
I remember my architect uncle's biggest frustration with his work was that only the senior partners ever got to do the 'blank canvas' projects. Those 'if only that RSJ wasn't there' situations must be incredibly frustrating sometimes! -
Wonderful work. I too think a realistic lighting shot, as an extra, would show-off the lighting and reflective surfaces.
That you would draw that floor pattern in SU instead of any of a number graphic program
 speaks to your ease with SU tools. It wouldn't occur to me. Good luck with the project. It's PINK!
speaks to your ease with SU tools. It wouldn't occur to me. Good luck with the project. It's PINK! -
i have a feeling the realistic shot will probably end up being more difficult than these.. unfortunately, this project is now on hold while the client gets his finances in order and finalizes his lease... or so the 'story' goes

Advertisement







