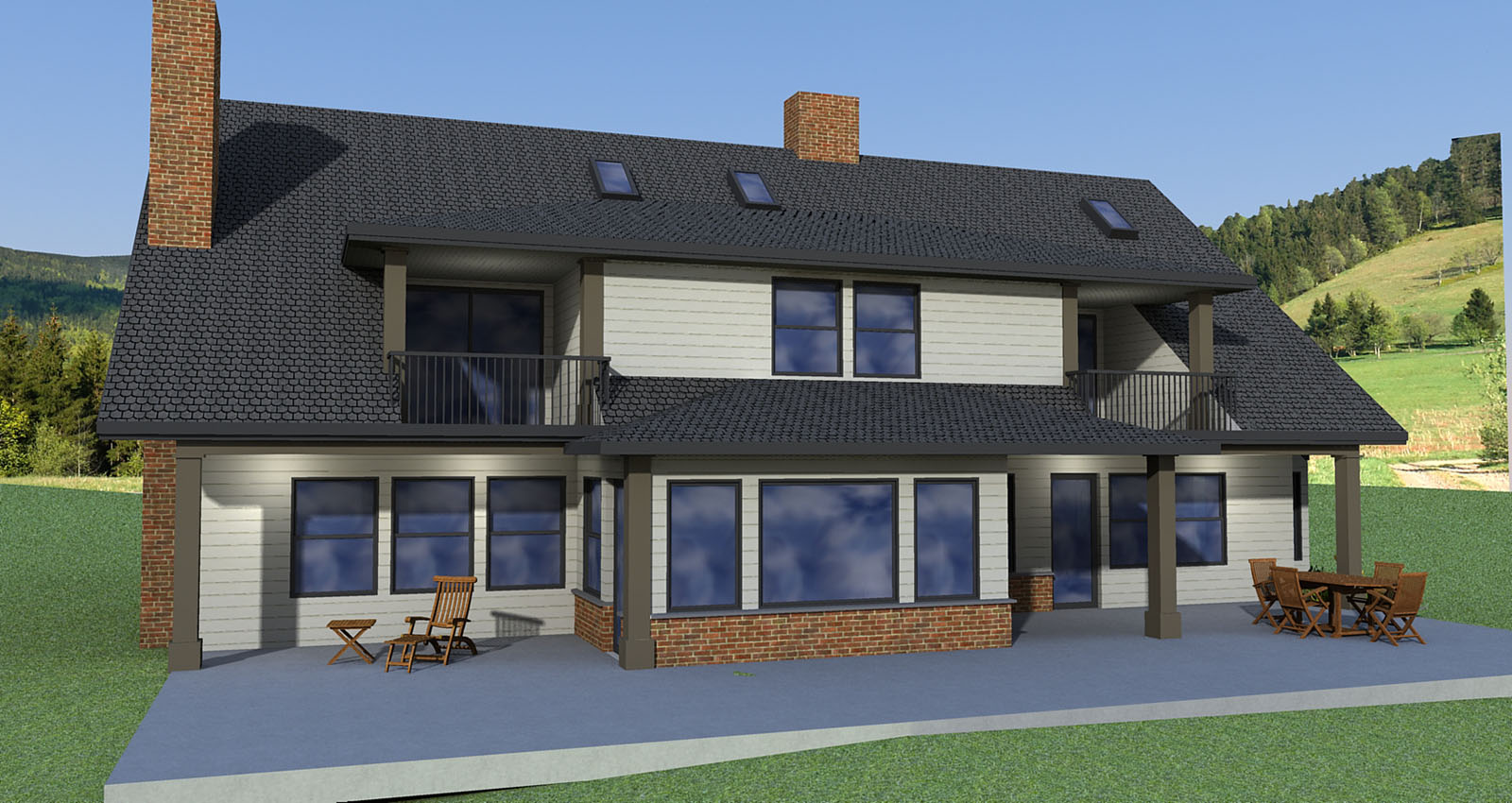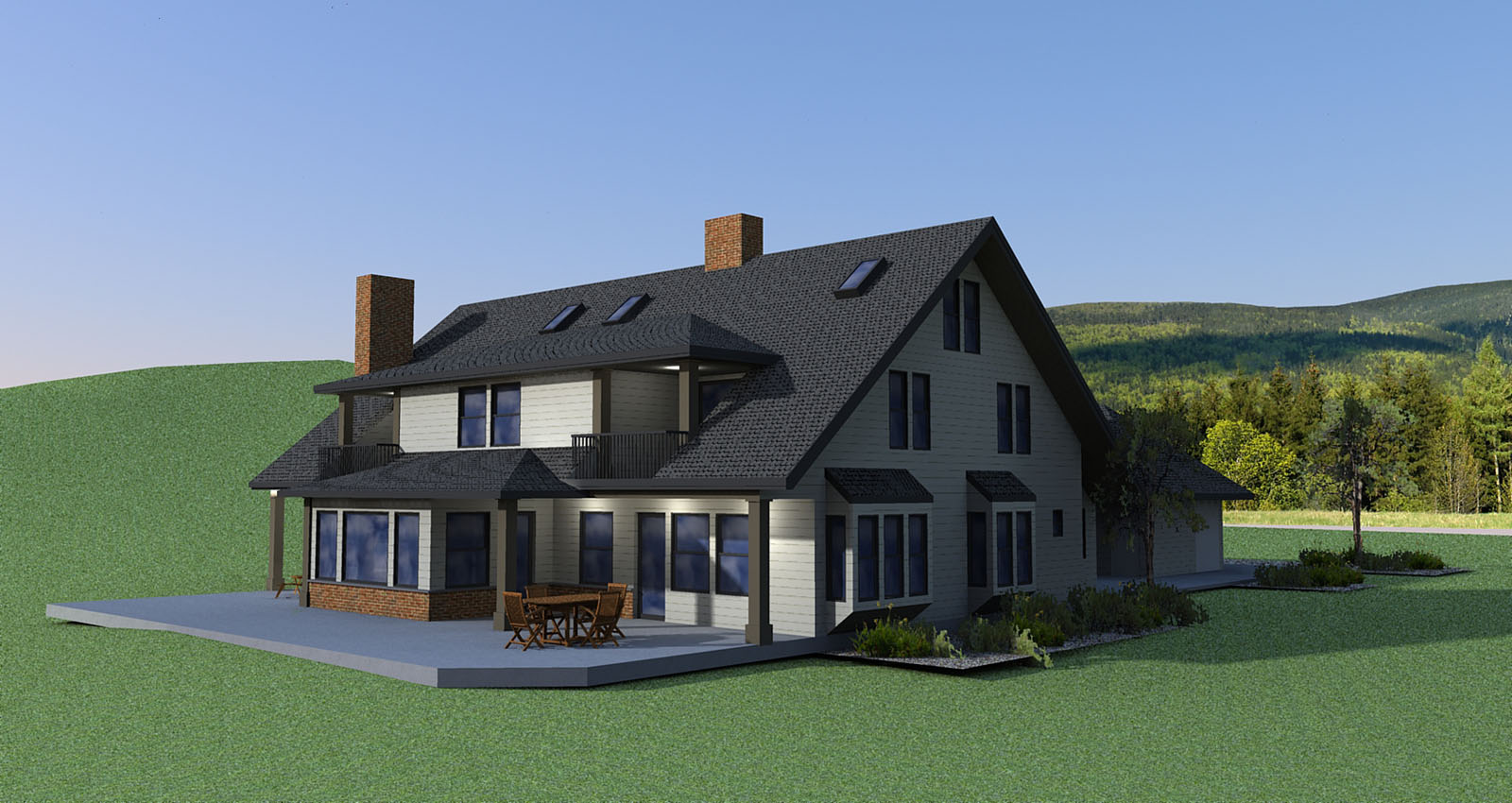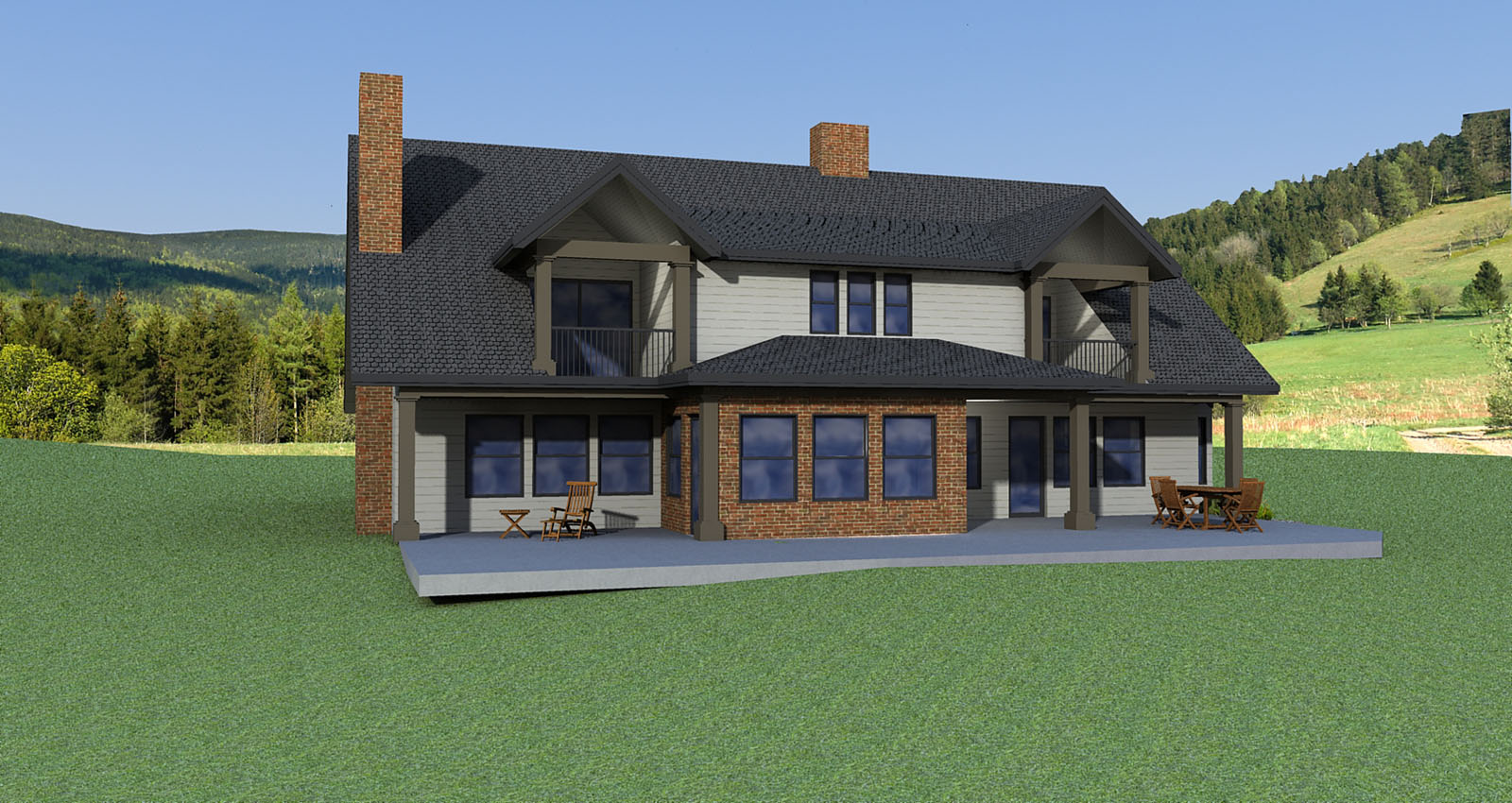Existing Residential Remodel
-
This is a great house that was in built 1970 on the shores of Big Lake Washington. The existing house had a greenhouse on the back and three exposed dormers on the second floor. The new plan will change the greenhouse room into a sunroom that is off the living room. There will be two doors to access both sides of the deck and a small covered area for BBQing. There will be a built in shower and the existing wood deck will get rebuilt. On the second floor one of the balconies will get framed in and become additional living space while the other two remaining balconies will be fully covered with a hipped roof.
The trick to making a remodel or addition look good is to take the existing features the house has to offer and work with them.
The model is made first with Revit then exported to SU. I did not do any PS touch-up. I should have added plantings and environmental effects but since i was not getting paid for the model I choose not to do them.Any C & C is always welcome.
http://www.NWHomedesigner.comHere is the link to the 3DWarehouse
http://sketchup.google.com/3dwarehouse/details?mid=e50020cbcd6c7b5417701a66834781b9



Advertisement







