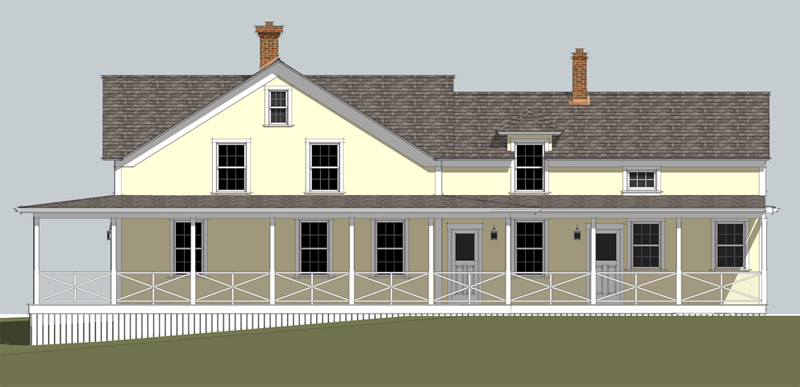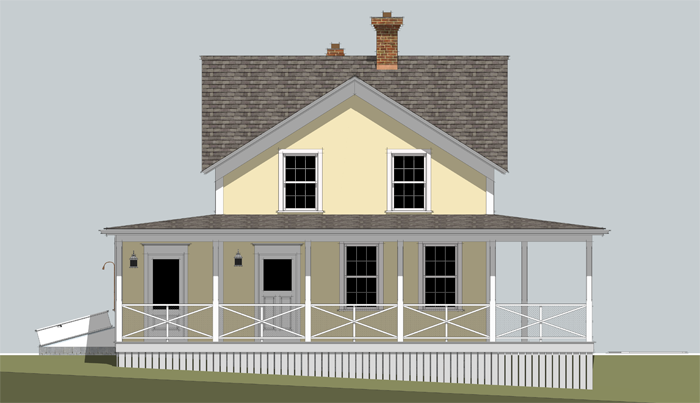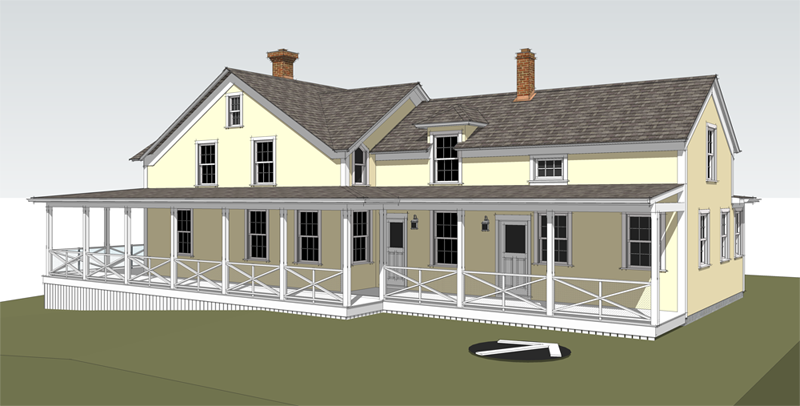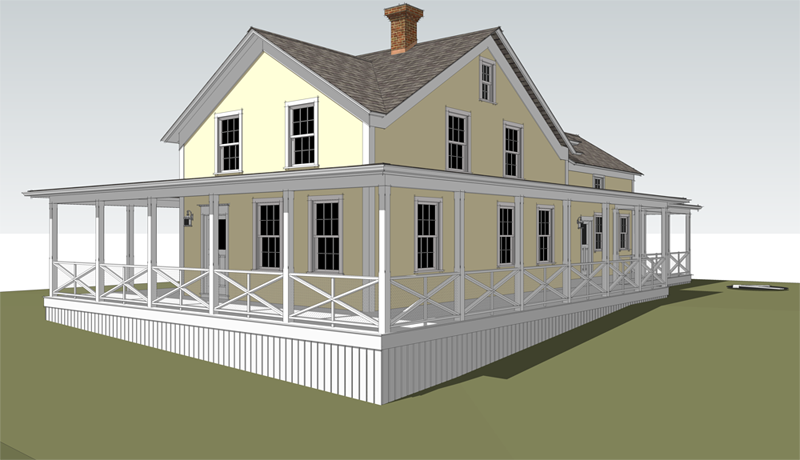1850's Farmhouse (WIP)
-
Simple Sketch Up images of a farmhouse built around 1850 that is in the process of being renovated. The model was used by the architect to look at several options for a rail and column system for the porches.
This project was a collaboration with "Troy Home" from this forum. We created this model from an as built floor drawing along with 20 or so photos. The model was built with the intent of creating working CAD drawings when we get to that point.
Robert
Robert Scott Residential Design
http://tinyurl.com/29hpc6d




-
Modelhead,
I love old houses too but they come with a whole different set of problems that we don't have to deal with on new construction. The model (except for the rail and column system) is "as built" and those porch roofs are indeed almost flat (1.5/12 pitch) and the clearance between the window sill and roof is a little tight (IMO). There are some design solutions...it will just come down to how much will be "remove and replace" along with how much the character of the old building will change as it is located in a historically sensitive area.
Robert
-
For a golden retriever, your pretty good at modeling in SU.
-
That is a nice house Robert, my wife would buy it for the porch alone.
-
Thanks Eric,
In my residential design business I've noticed a gradual shift back to functional porch (along with smaller houses). I have six homes on the boards now and every one has a generous covered front porch and covered rear porch that is large enough to function as an outdoor room.
Robert
-
@daniel said:
For a golden retriever, your pretty good at modeling in SU.
I'd post my photo but all would agree the dog is better looking

Advertisement







