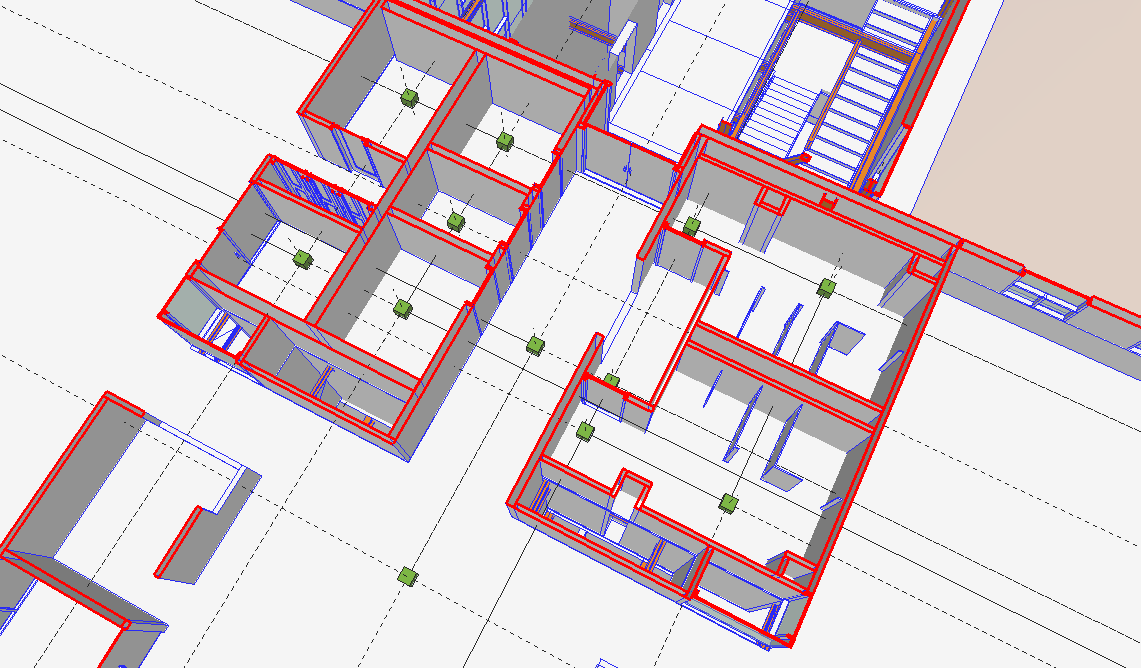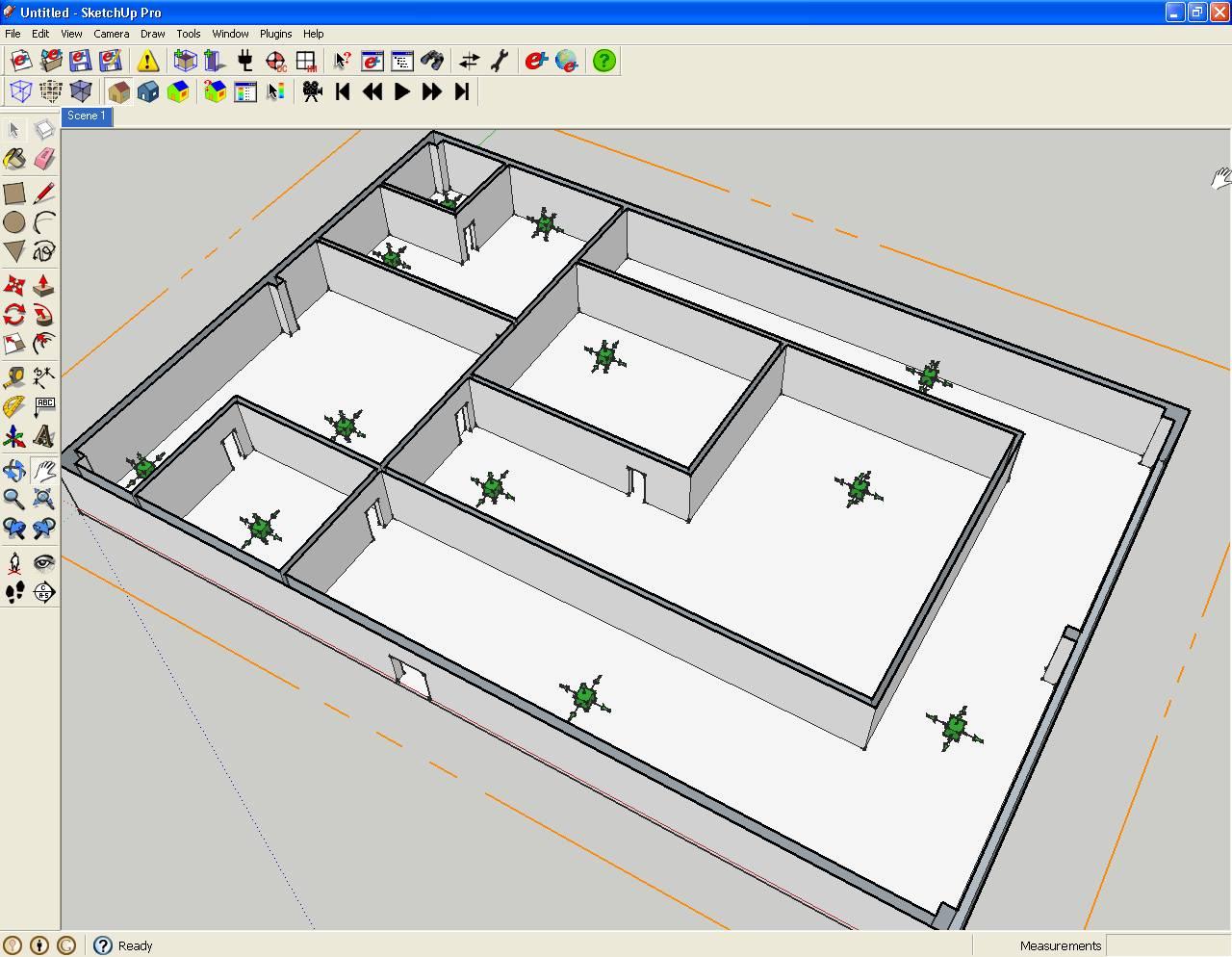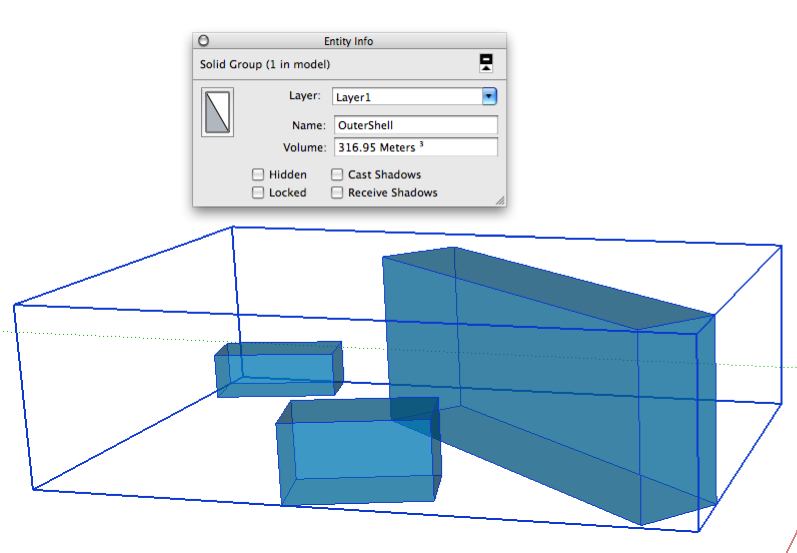Expanding Cube concept
-
I have this idea for a method to make really simple geometry for rooms in a building by creating an expanding cube that grows until it hits a surface. The idea is to have guide lines come out of the center point of the six faces of the cube to help with placement. It is that guide line that determines when it hits a wall. You will miss a lot of the ins and outs of a complex room, but that is kind of the idea. If you have an L shape space two of these cubes would get placed. I could test for overlapping volumes to merge them into a single object, or have the user link them together ahead of time.
I'm looking for a way to look along a vector from a point (the center of the cube) until I hit a surface. I don't know if SketchUp has a method to do that directly, or do I need to make an array of all surfaces that the vector crosses, and then see which one is closest to a point (again the center of the cube). Thought someone might have ideas?
This would have some issues with non square buildings, but could make custom shapes or instead of using the cube concept allow the user to re-aim the six guide lines (but I think I will always just want six guides).
The workflow is to have the user drop all of these components in the model, and then click a button to iterate through each of them creating the expanded volume.
I have attached a screenshot of a mock with green cubes placed. I can see how all of these guides will become a mess, but maybe I can set them just to show for whatever the active cube is. You can see how the bathrooms get two cubes each to capture the L shape. I didn't care about the stalls or the columns, just basic room shape. each space will become it's own group.

-
Just found my old mockup that might be a little easier to read.

-
Hi David -
This is interesting. Is the intent to develop a method that will report the volume for each room?
-
Looking for a method to quickly create thermal zones from complex 3d models rather than requiring the user to manually trace over everything. The idea is to have a user guided automation vs. a fully automatic geometry simplification. It will be quick, require minimal cleanup, and as the complex model changes, the user can tweak the cube locations and re-run the conversation.
But, yest as a result of this we could get quick floor area's and volumes, but more importantly it would be a quick jumpstart into a clean EnergyPlus model.
Also thought this approach could be used on existing buildings using a custom survey tool that measures in six directions at once, creating digital pucks for us without the need for a base drawing to work from. Different approach to create very low poly models, vs. LIDAR point clouds.
David
-
Perhaps the guess_target method for the view object could be used? I'm imagining adjusting the view to look out along each of the normal vectors for the cube, guessing the target, then using that entity reference to calculate the required distances. Seems it might work for simple models, however there are complications when rooms are not rectangular.
-
hi,
just an idea, you can use Sketchy Solid Cubes + Outer Shell = Space Volume

-
Thanks for the suggestions. The guess_target looks like a promising solution. Note sure that the Sketchy Solid Cubes are?
-
I'm curious - Did this technique for designating zones ever get implemented in the OpenStudio plugin?
-
@unknownuser said:
I'm curious - Did this technique for designating zones ever get implemented in the OpenStudio plugin?
I never got a chance to implement this, but I'm working on something similar for the next release, but was just a bit easier to code. It will take a loose selection of geometry (a clean building plan diagram) and will convert each surface into a Space object, and will extrude them to the requested height.) Another big change for the next release is that geometry is drawn in a space vs. a thermal zone. You then assign spaces to thermal zones. This allows you to design in more of an architectural view and then combine rooms into zones. Each space can also have space type assigned. Load and even constructions can then be assigned to a space type.
It is a big change so I will add a lot of new video tutorials after the release.
Advertisement







