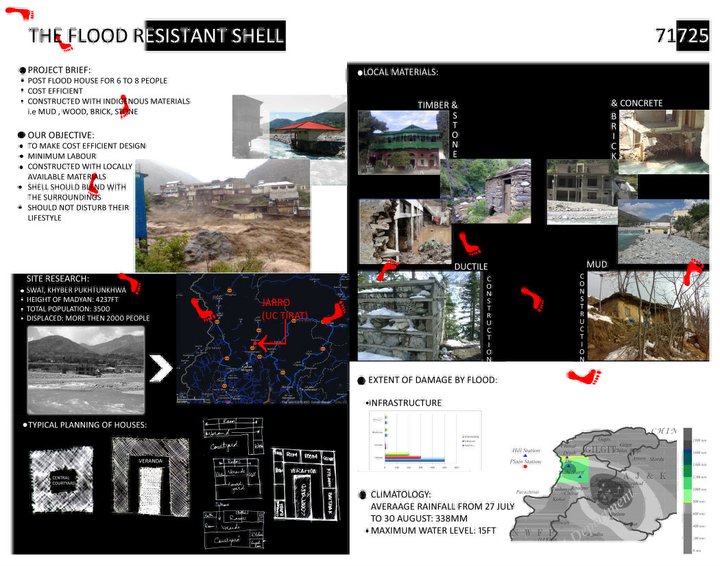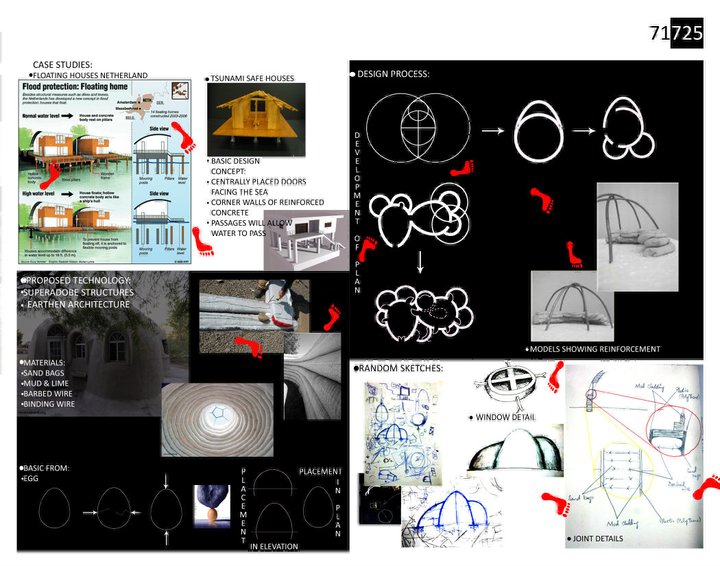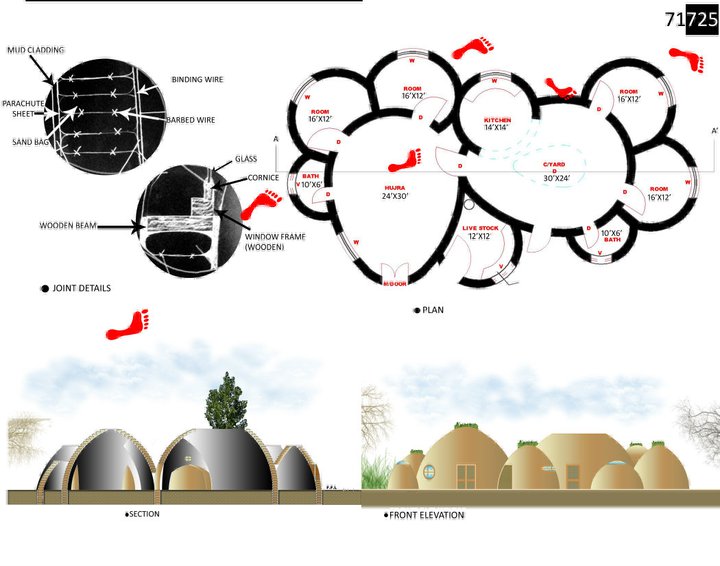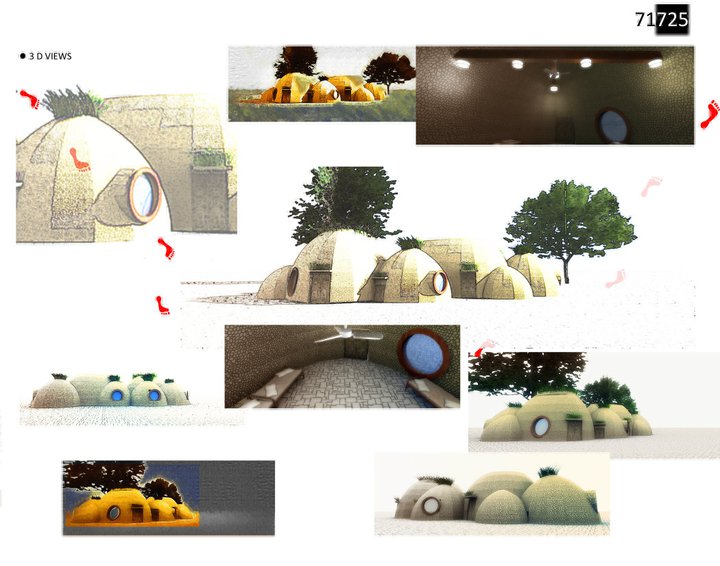Post Floof Rehabiltation
-
This was a competition among 3 universities, here is mine design,restriction were that local material must be used. the project was limited to only 4 sheets of 22x28. 3ds are rendered with podium




-
no comments

-
Neat concept, the problem I find with posted board like this is that it's hard to view it as intended, confusing thought I know but it's kind of like viewing a render on a computer then printing it, they have subtle differences but they are the same image. Anyways my constructive criticism would be that the overall composition could improve, the third board is definitely the best but the last one is kind of all over the place. The images are good they just look like they where thrown on the page in the last minute. The wall details on the third page could improve a bit, like the callouts and are they hand drawn? Also it seems like barbed wire would be a difficult material to use as a building material. You would need special gloves or something to handle it right? Anyhow neat concept. I hope I didn't sound to harsh but you where looking for comments....

-
Dear Mushtaq,
Could supply the presentation in .pdf format? That would help viewing.
Kind regards,
Bob -
thanks a lot for your comments, i totally agreed with you, about the call outs yes they are had drawn, the difficulty in this project was that it was only a week project 2nd thing is that we have to co-operate with our juniors 3rd year students, so all 4 group members have to design a panel,so the last one and the upper two are designed by juniors, and in super adobe structure barbed wire is used, and yes the workers must use gloves, and i could have upload the section elevation pics but they are about 35 mb each
 so thats why couldn't upload them, i ll try to upload them as a PDF. and ya thanks a lot again for your comments
so thats why couldn't upload them, i ll try to upload them as a PDF. and ya thanks a lot again for your comments  i dont mind any harsh comments coz the are for my benefits , Thank you sir
i dont mind any harsh comments coz the are for my benefits , Thank you sir
Advertisement







