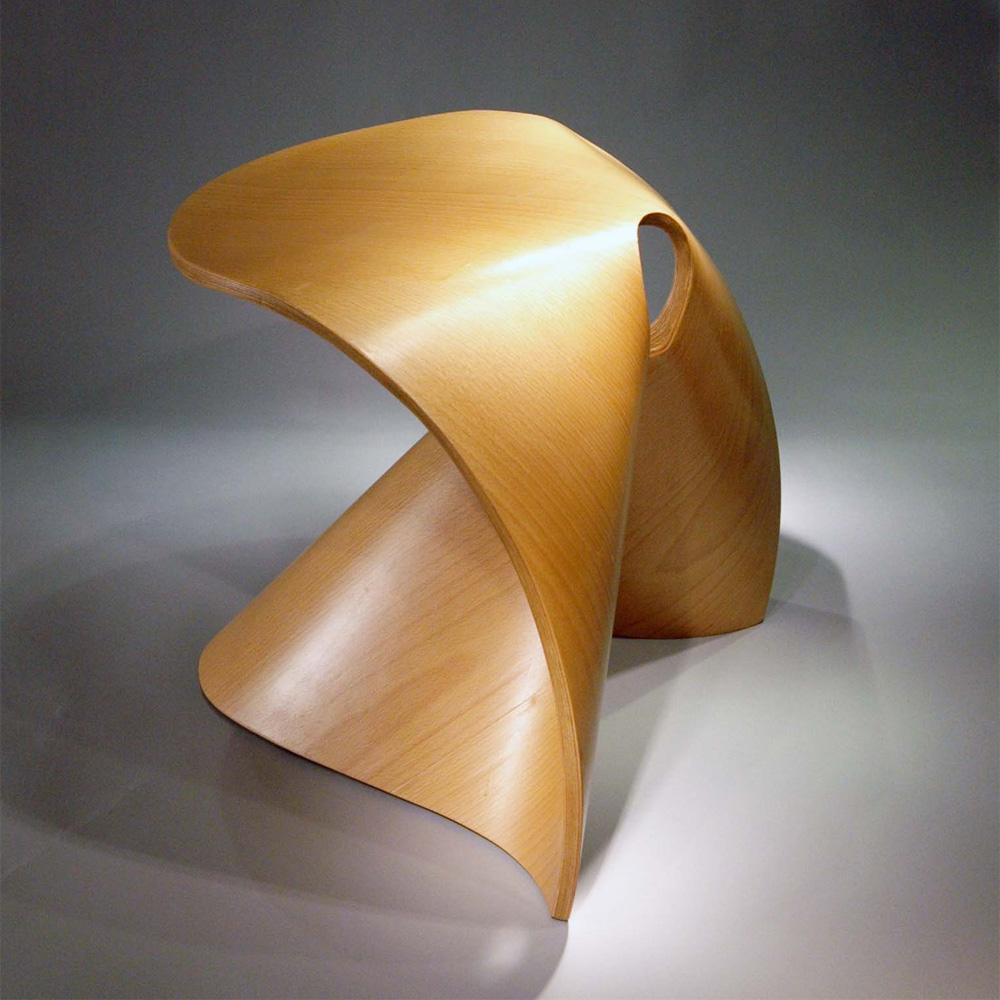A Thread for Fine Design
-
Aurthur Erickson Museum of Anthropology at the University of British Columbia http://www.arthurerickson.com/bmu.html
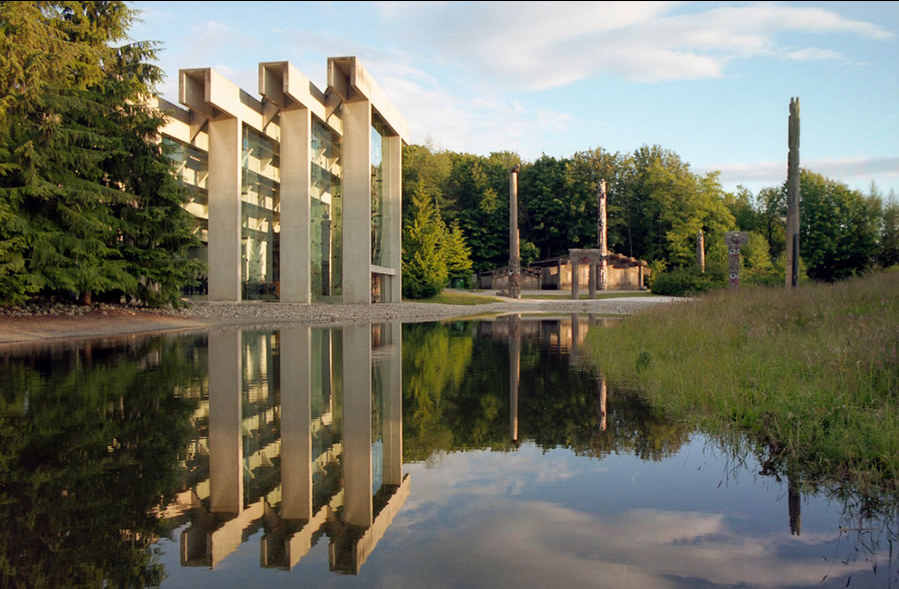
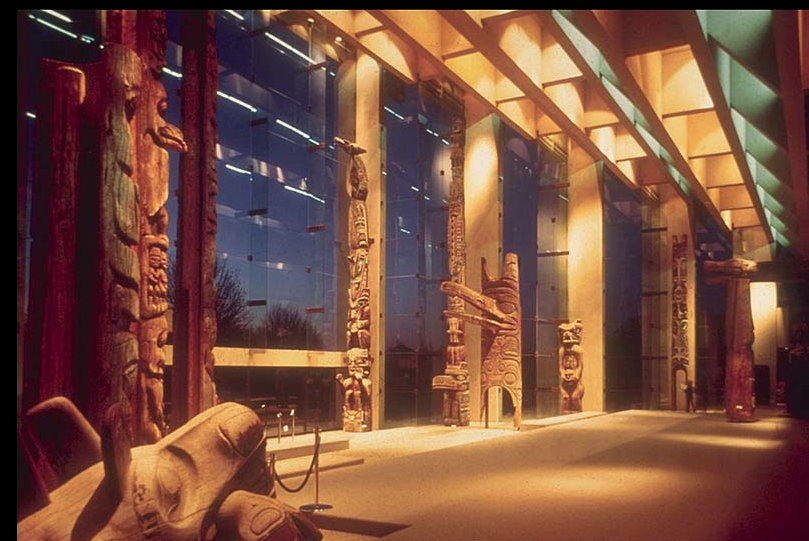
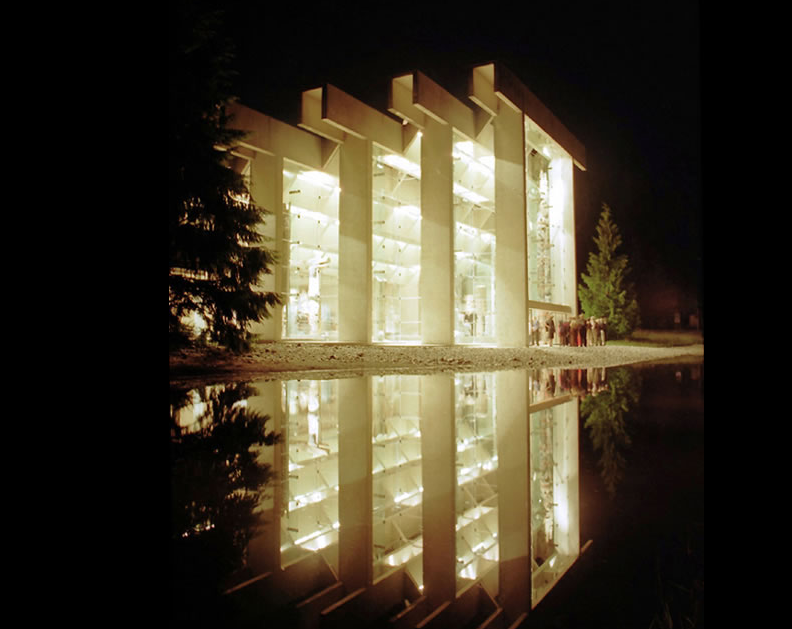
-
@dale said:
Sitting on a highly prominent location overlooking the city of Santo Domingo in Colombia is the Biblioteca Parque Espana, designed by Giancarlo Mazzanti. http://www.giancarlomazzanti.com/
nice... some other nice work in the portfolio too.
-
If you aren't aware of Lebbeus Woods, you certainly should have a look at this incredible visionary architect/artist/ philosopher's work. http://lebbeuswoods.net/

-
Another artist who's created environments are inspirational and visionary is David Vineis a French digital artist, designer, and Art Director. http://www.sub88.com/
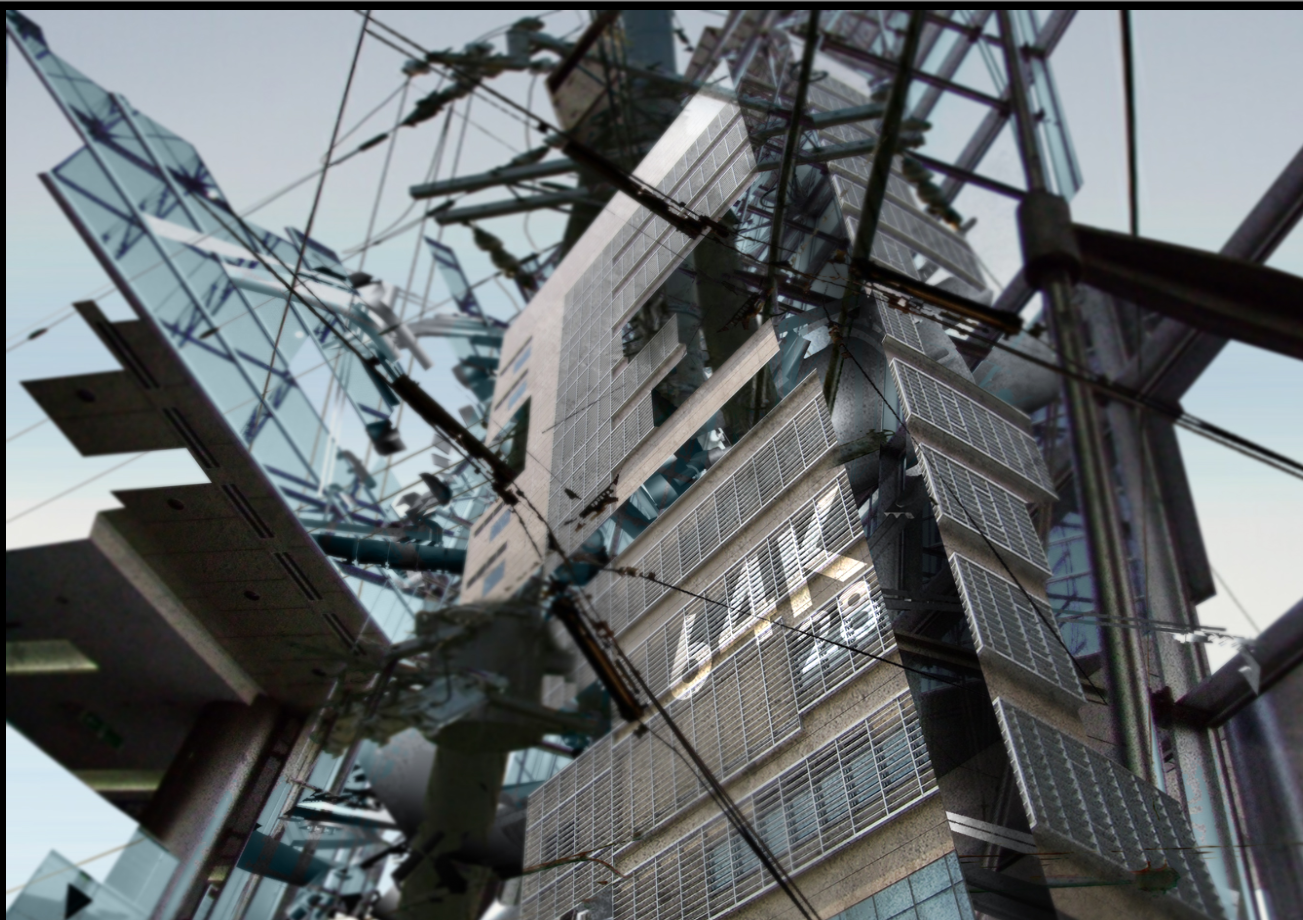


-
I love architecture. I must have been an architect in another life.....anyway, these images show us that design (more or less) could take different shapes.
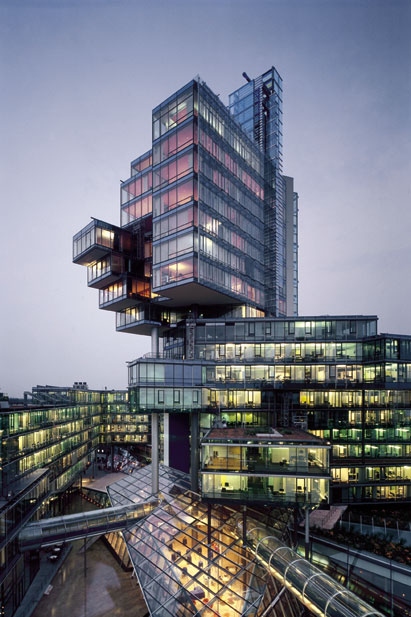
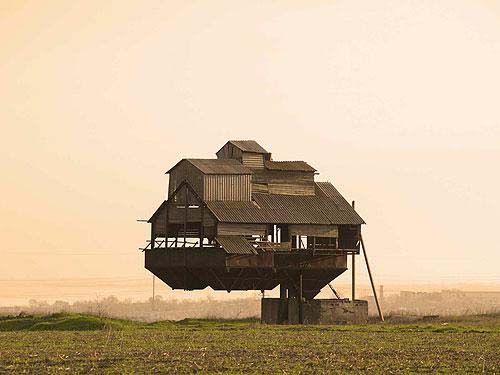
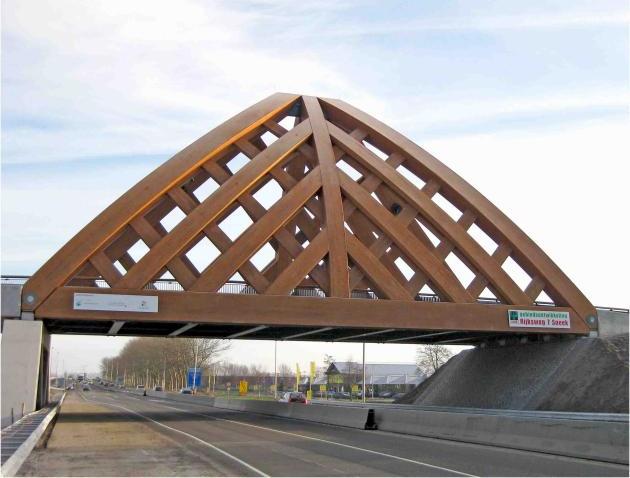
-
Wow, Thanks for the post. Great stuff.
Do you have the architects (conceptualist or otherwise) on the first two images, I would like to follow up.
-
ETA 211
designer Stanislav Lachman 1956

-
@dale said:
Do you have the architects (conceptualist or otherwise) on the first two images, I would like to follow up.

For the first one, go to project list, and search for 2002 project.
http://www.behnisch.com/site_files/index_flash.html
The second one, I found it here, but there is no much info about it.
http://www.arnewde.com/architecture-design/unique-flying-farmhouse-design-in-ukraine/ -
Well Bravo to Behnisch Architekten. A firm that has a very holistic approach to architecture,their site is really worth a visit. (link on stefanq's post above)
Here is some more teasers.
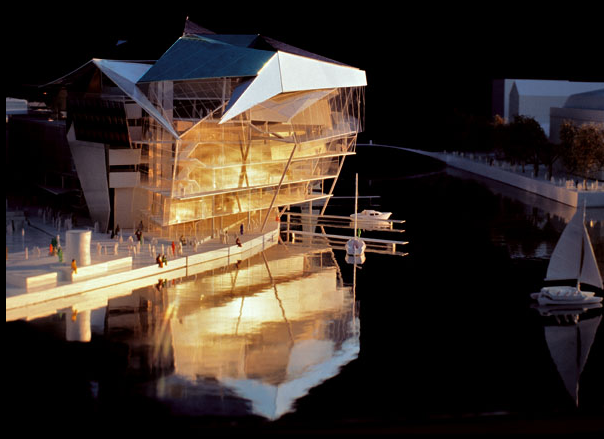
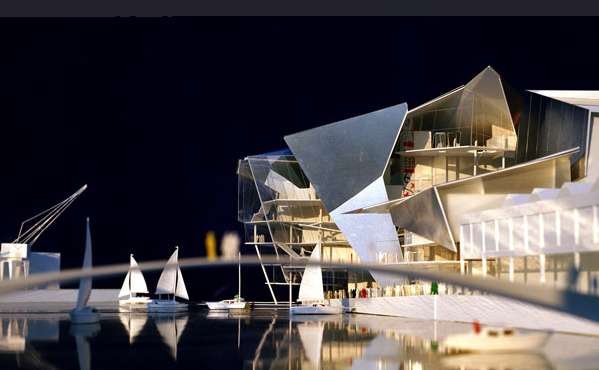
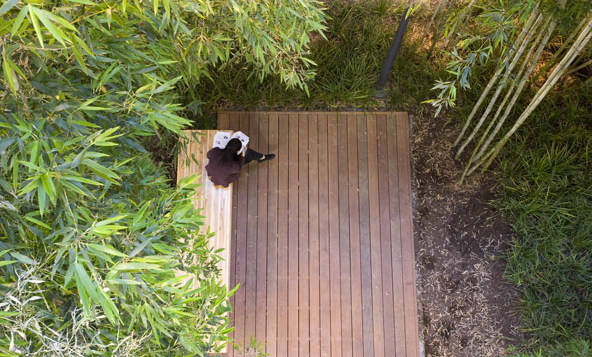
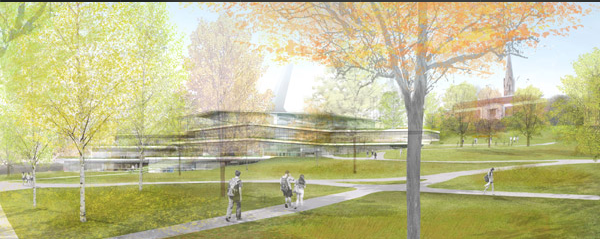
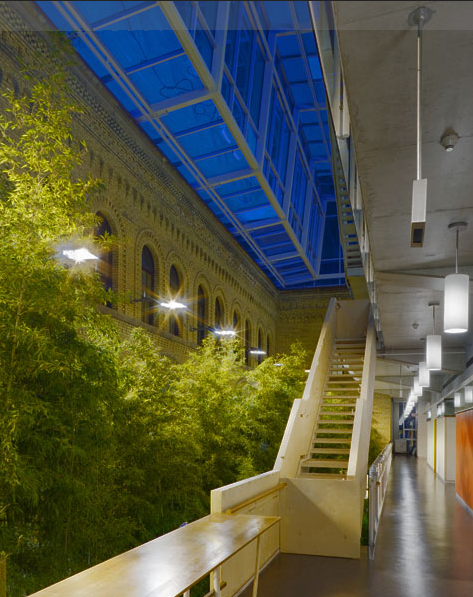
-
Mixing it up a little.
Warton Esherick was an artist who worked primarily in wooden sculpture. His home/studio at Valley Forge in Paoli Pennsylvania blurs the line between art and architecture. It touches me, because I think it would be a dream most creative people would like to fulfill, being able to put such expression into the space where we live and work.
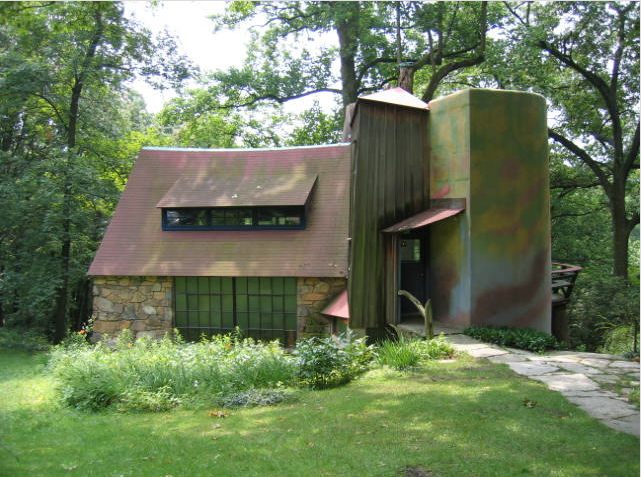
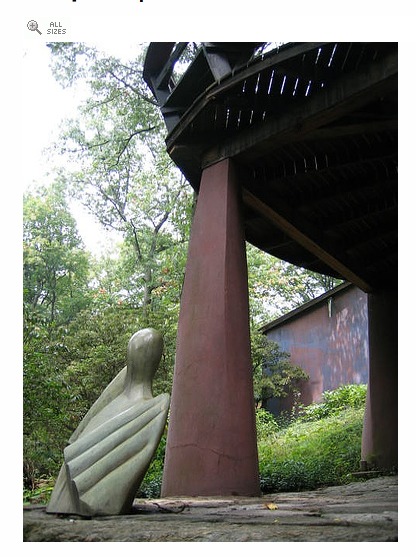
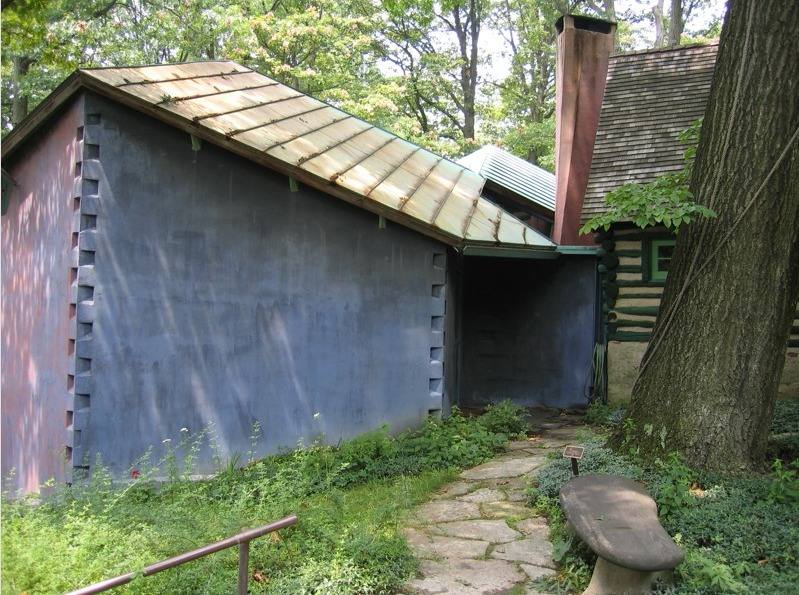
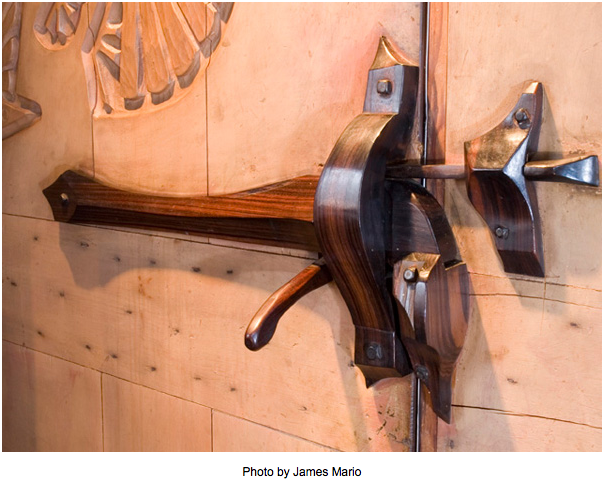
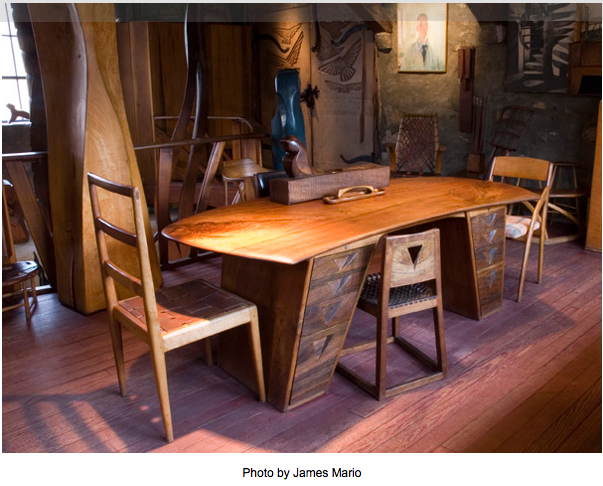
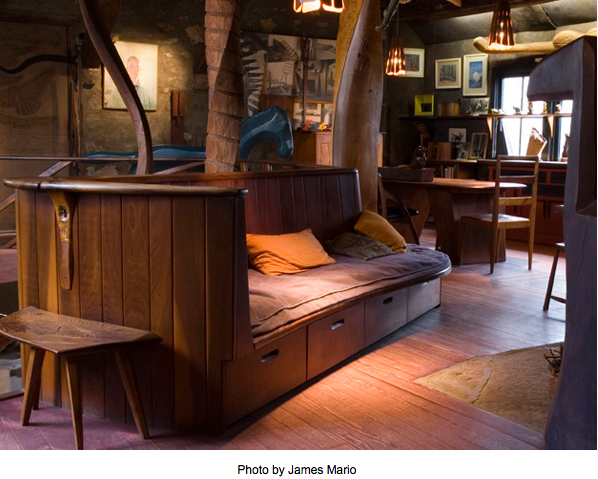
-
@dale said:
Mixing it up a little.
Warton Esherick was an artist who worked primarily in wooden sculpture. His home/studio at Valley Forge in Paoli Pennsylvania blurs the line between art and architecture. It touches me, because I think it would be a dream most creative people would like to fulfill, being able to put such expression into the space where we live and work.Been to the studio and home. Its a pretty amazing little place.
As a woodworker and timber frame designer (homes and commercial) - the whimsical and 'hands on' nature of his work inspired my formative years in the trade. -
That doorlatch is really something, as is the carved door. And, speaking of that Ukrainian farmhouse-- the torque(moment) on the supports must be tremendous not to show at least a little sag, especially given the apparent age. Must be different brand of physics.

-
Description: Cube 02
 is applicable for any type of graphic design – web, print, motion graphics etc and perfect for t-shirts and other items like logos, pictograms.
is applicable for any type of graphic design – web, print, motion graphics etc and perfect for t-shirts and other items like logos, pictograms.Format: Vector file (.eps) Compatible: PC & Mac Details: 36 Character Set, colored alphabets Price: Free
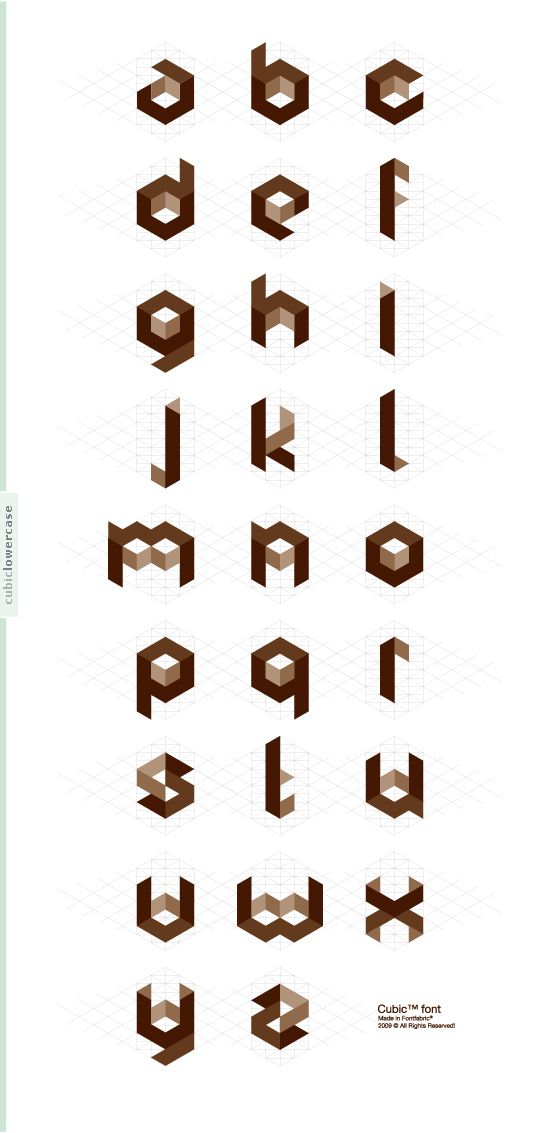
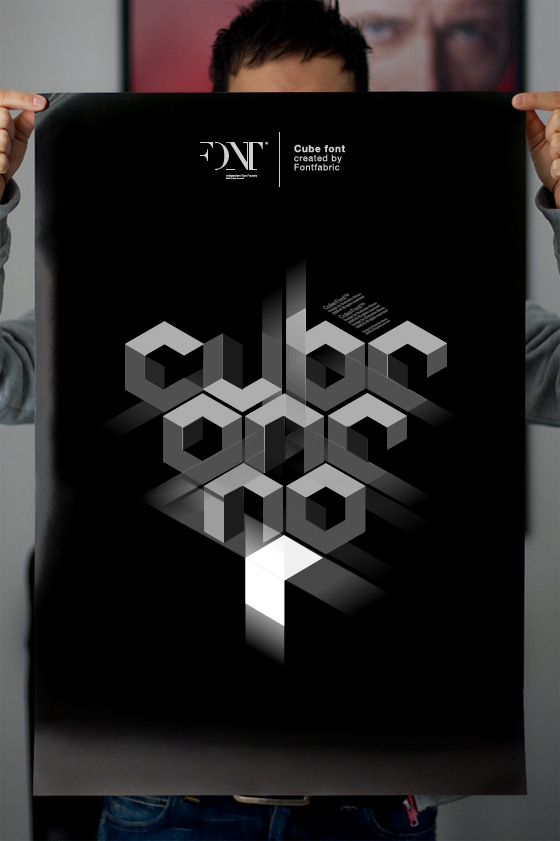
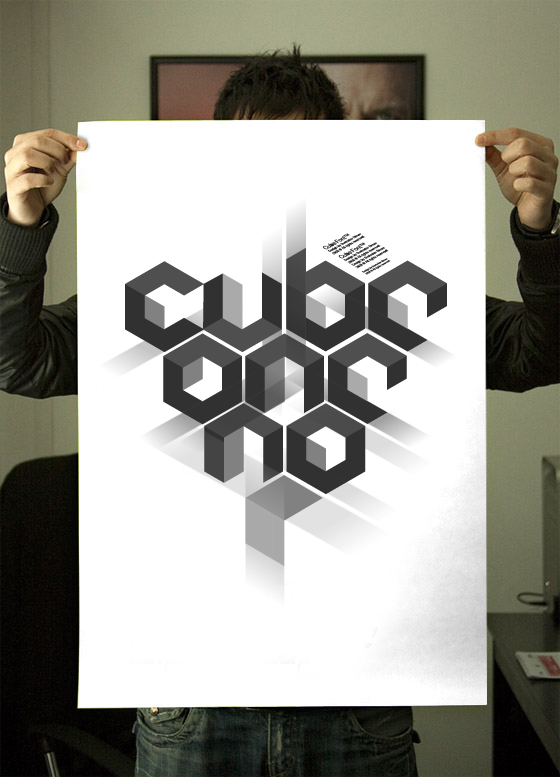
-
About so called "flying farmhouse", I searched like a mad man more info, and I'm sorry for doing it. I mean, the magic is gone. Not only it's not unique, but it doesn't seams to me so special, being able to see "over the illusionist shoulder".See for yourself

By the way, I searched with google earth
Link for the original one:
http://www.panoramio.com/photo/97671
and the other one I found ( still, don't know the meaning of them)
http://www.panoramio.com/photo/34552315
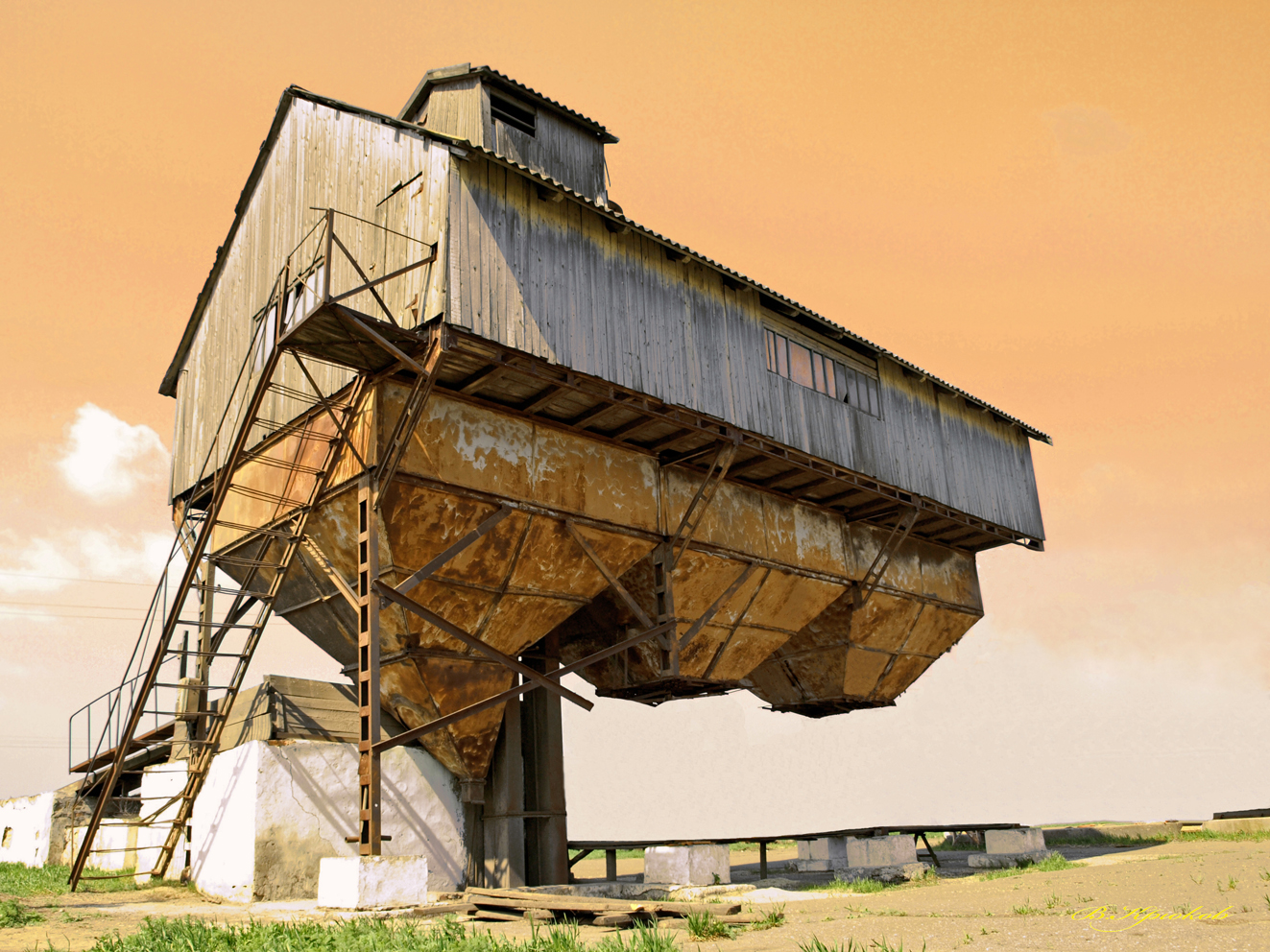
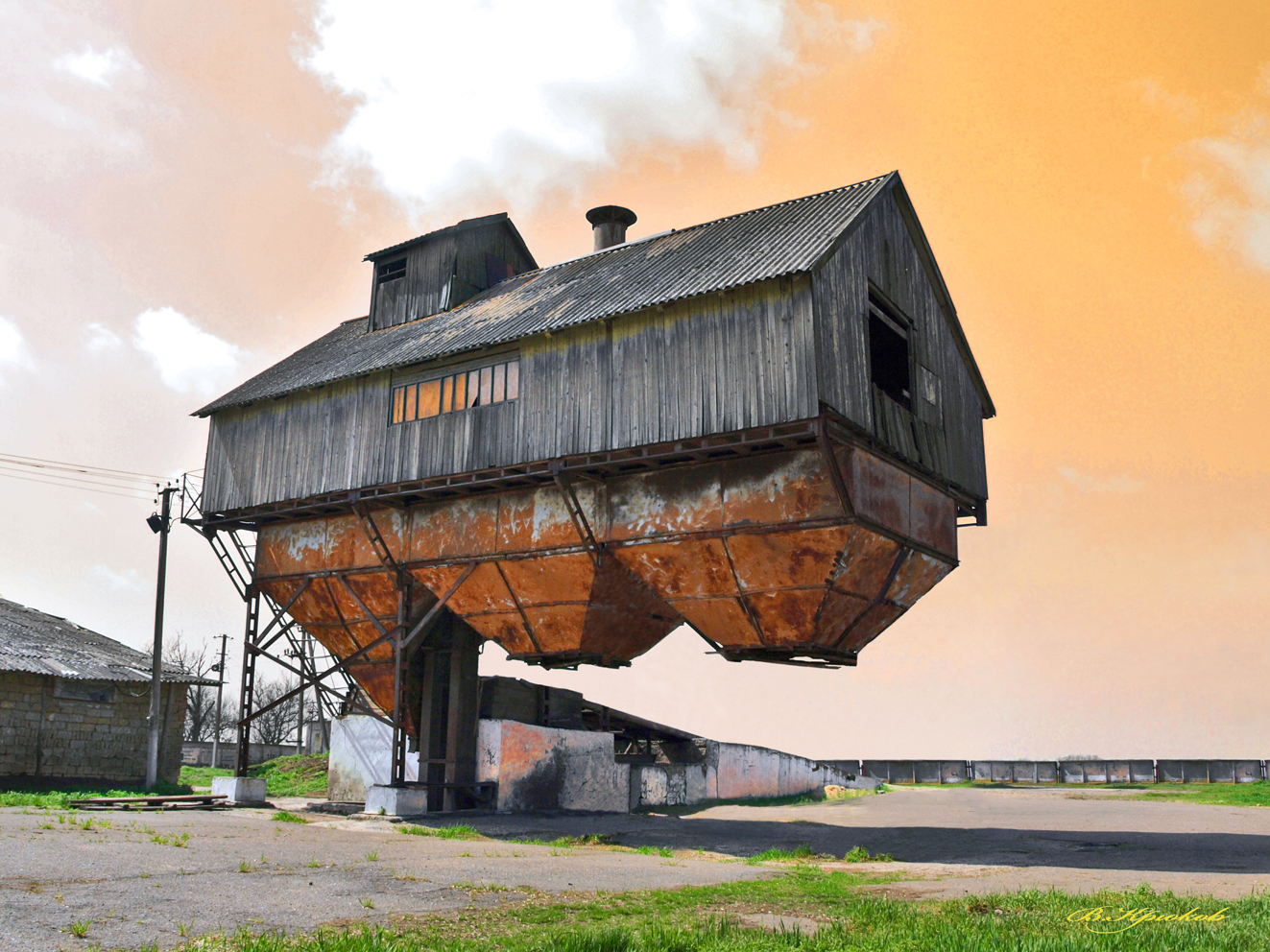
-
bmike
I'd love to see Esherick's place. I first saw it in a Fine Homebuilding article,(way too many) years ago, and I just really found it appealing.
mitcorb
Yes that latch is pretty cool. I think Esherick had a lot of influence in the American crafts movement, although he started out as a painter. I just think it would be really fulfilling to surrounded by details like this as opposed to the ones from Home Depot.
Stefan
I love the font. They even make it for a mac. This is one of those I will have fun with.
This is one of those I will have fun with.
As for the Farm House. the first post always looked like a rendering to me, so it's interesting to see it probably was some sort of grain storage loading building, much like the North American grain elevator.
It looks ripe for a upgrade to a residence. -
Enter Architects Patrick Keane Kokopo House http://www.enterny.com/
An Open Letter to Mr Keane
Dear Mr Keane
I came across images of your Kokopo House on a blog site called Multiply. http://ewanvfe.multiply.com/journal?&page_start=160and was immediately intrigued.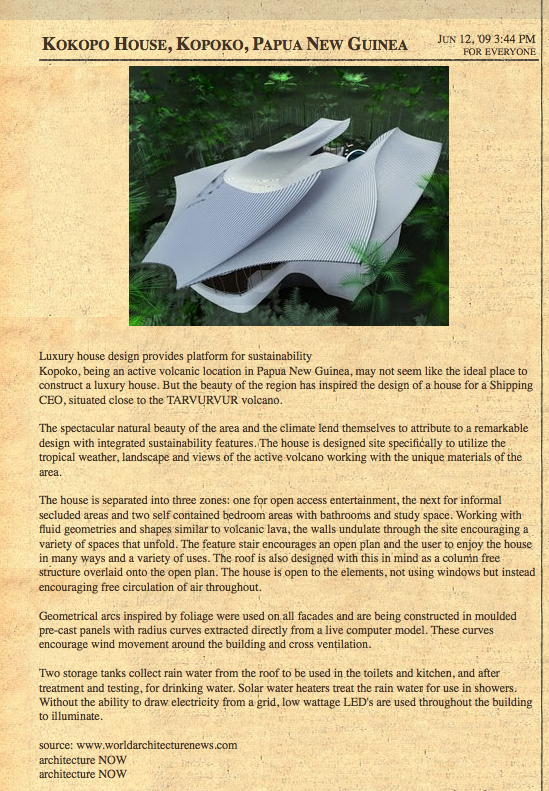
On following it up, I found references to it's completely sustainable design, photovoltaics, rainwater collection....wow
Then I found your website as listed above.http://www.enterny.com/
I must tell you that it completely goes against my overly polite Canadian-ness to render anything but constructive criticism, I am afraid you have made it very difficult to follow this tenet.
I would first beg you to review your website, and take away the Adobe Flash software from its creator. Then Fire Him/Her. It is virtually the worst website I have ever been on. Enough said on that.
Then I would (to use the Elizabethan phrase), beseech you to get a hold of some of the incredible visualization pro's that contribute to this Forum, and engage them to produce renderings that would show concepts like Kokopo House, in the light it deserves.
It is a truly beautiful concept( in my obviously not too humble opinion or IMONTHO), but upon viewing the images that were put up on your site of it, I was actually prevented from looking at other of your projects, which is too bad, because if the creativity of design you display in Kokopo house is any indication, there is probably some inspirational work there.
I am hopeful that this post will spark others to have a look, and perhaps correct me if they feel I am wrong,as I do not often find myself reacting in this way.
Respectfully.
Dale
PS
If the moderators of this Forum, any of its members or yourself find this post offensive, I will remove it if requested. -
reminds me of this. Either that or one of the last speed challenge entries!

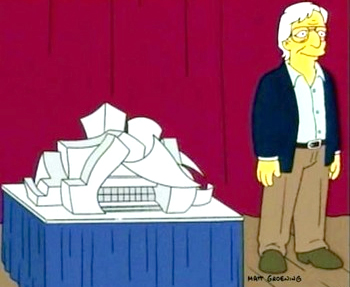
-
Asymptote architectural group founded in 1989 by Hani Rashid and Lise Anne couture is already well-known. Their projects are always innovative and one step forward. Recently, they have finished the Hotel Yas that houses up to 500 rooms at a surface of 85 000 square meters. This luxurious hotel is one of the most significant buildings of an ambitious 36 billion harbor Yas located near-by the F1 circuit in Abu Dhabi, United Arab Emirates. The initial concept of the project was to give geometrical and aesthetical expression to speed and movement, as well as islam art and craft traditions. The main element of a 217 meters high facade is a steel construction that has not only an architectural importanca but engineering as well. This construction visually interconnects two individual hotel towers. The entire project reacts with its surroundings and modifies it visually.
Link for the Asymptote Architecture:
http://www.asymptote.net/buildings/yas-hotel/
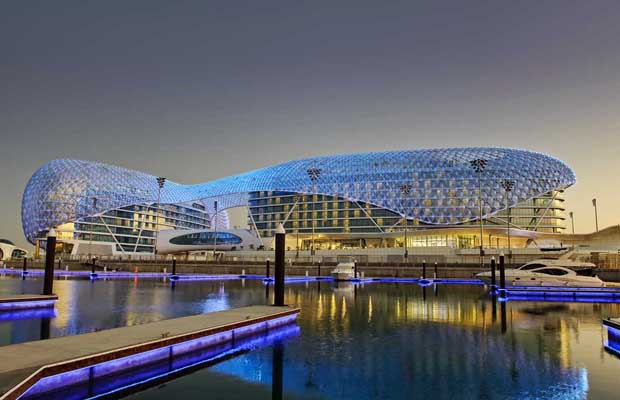
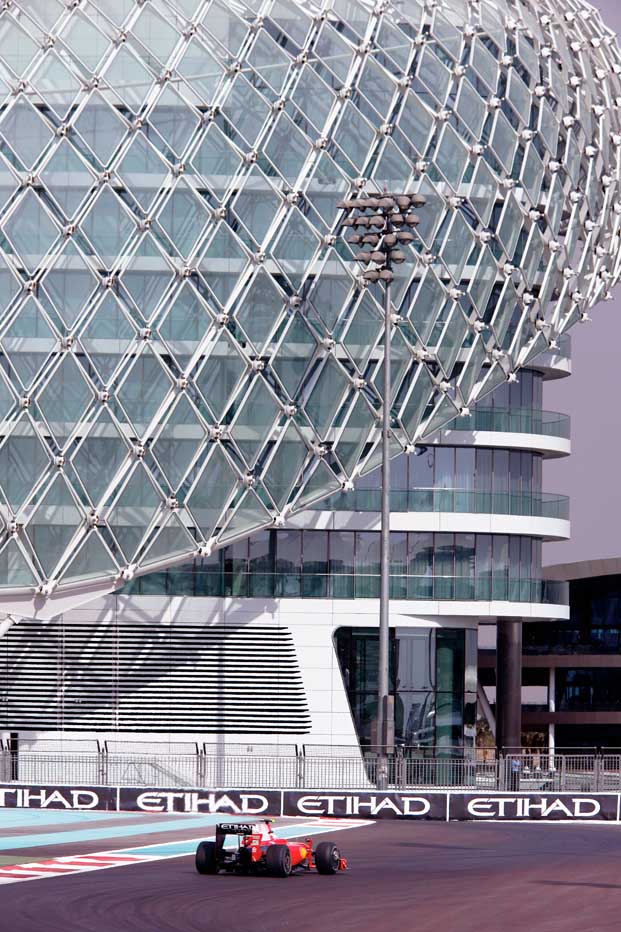
-
More images
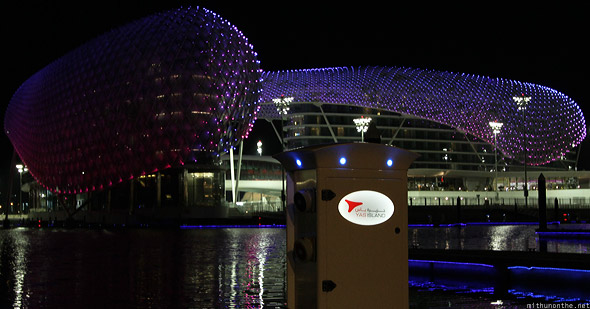
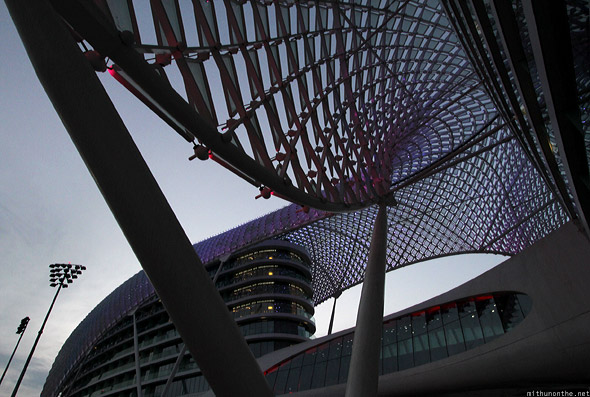
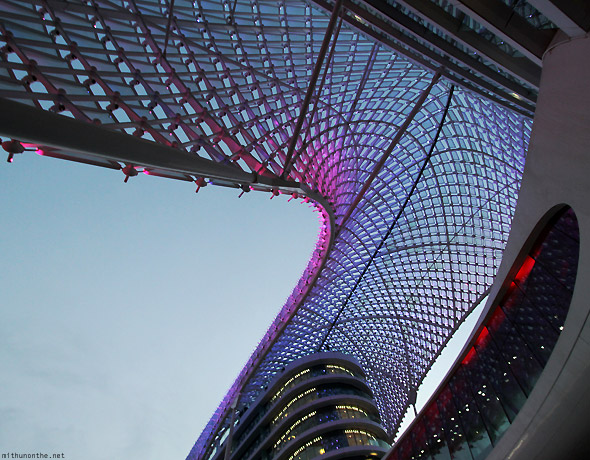
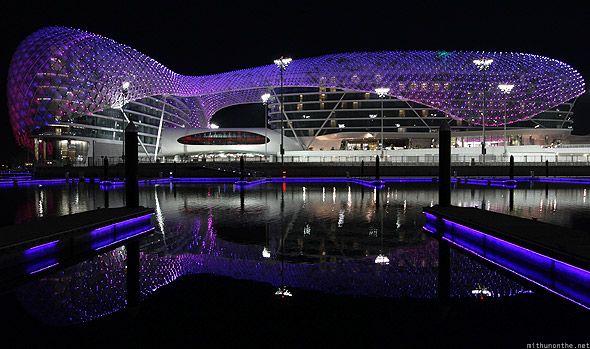
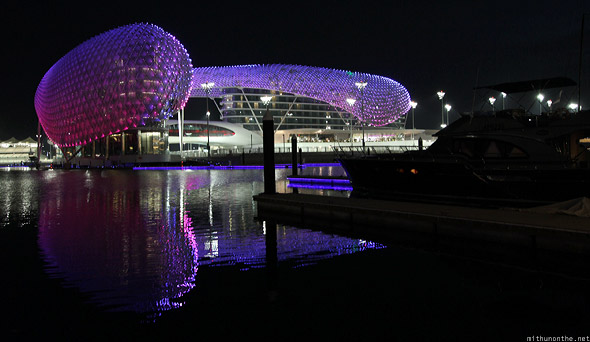
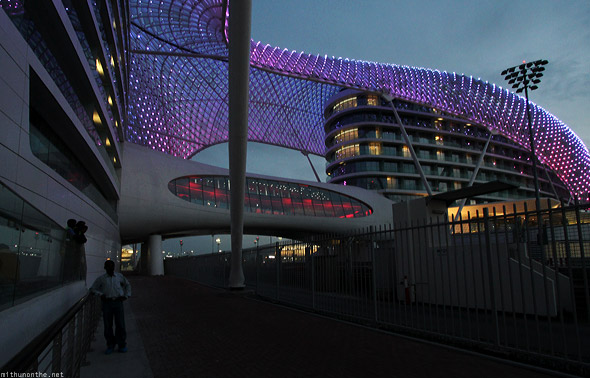
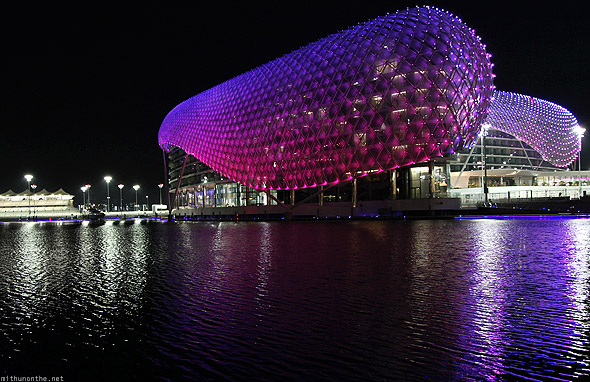
-
Advertisement
