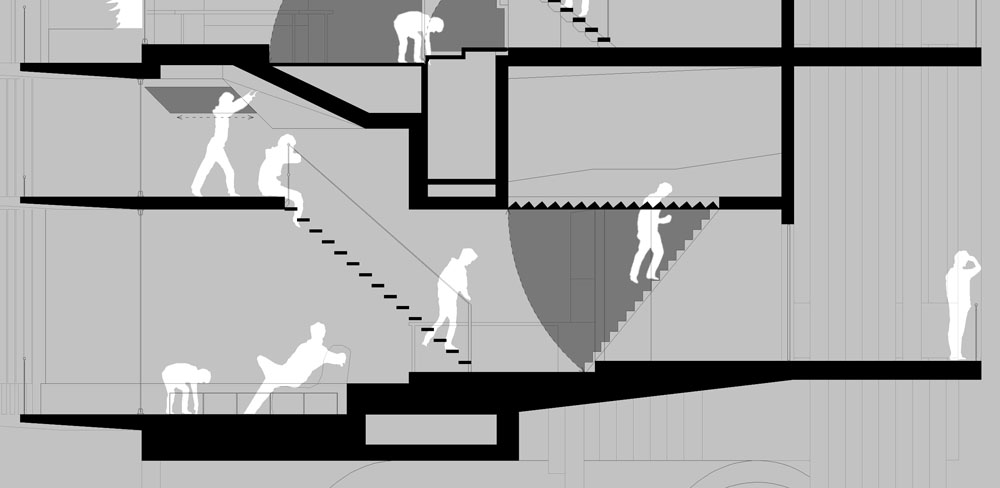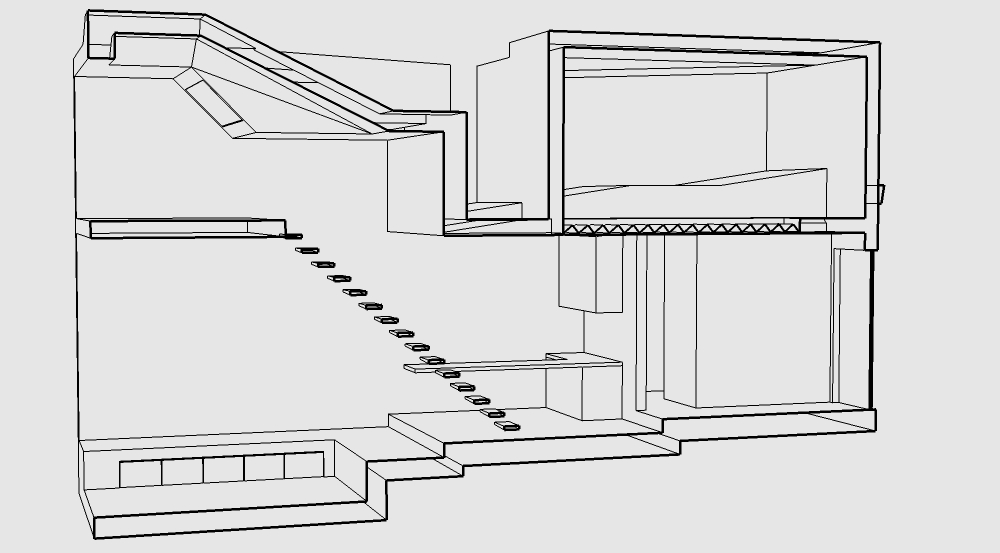Apartment homwork.
-
I have a homwork. The homework is to decorate and apartment on 38m2. It sound to be more fun to do everything in 3D so i started to look after a program and found SketchUp.
Ive started on my apartment. Its only a little part of the kitchen and the bathtub who i has begun to build. Please look at the picture and give me critique so i can make it better. Just dont forget that this is my first project and the oven you can see was my first model.

Thanks.
-
Nice start! Now learn how to hide the edges of the dishrack pngs and soften the edges of the sink. (You also might want to sweep the floor :`)
-
Great first attempt. Keep it going and I look forward to seeing your finished model.
-
Hi Rambola, it's a interesting project and being small in scale, you should post some layout plans to see how it flows.
At the moment it looks promising.
-
Good job kid, and if those blue faces aren't painted yet, then you might wanna reverse them to the front "white" face. People said its better and I don't know why, take the advice and you won't be sorry later.
And also hide the lines in the water in the sink, it will make it look more real too. And good use of guides!




P.S. Have you heard of Components? It will save you a lot of time.
-
hey rambola! i personally love sculpting these little spaces, where every detail counts. i dont know how much freedom you have when designing, I recommend going wild and investigating how you can stretch those 38 square metres.
here's a similar-sized flat I had to design recently, hope it helps to get those designing juices flowing!!

Advertisement







