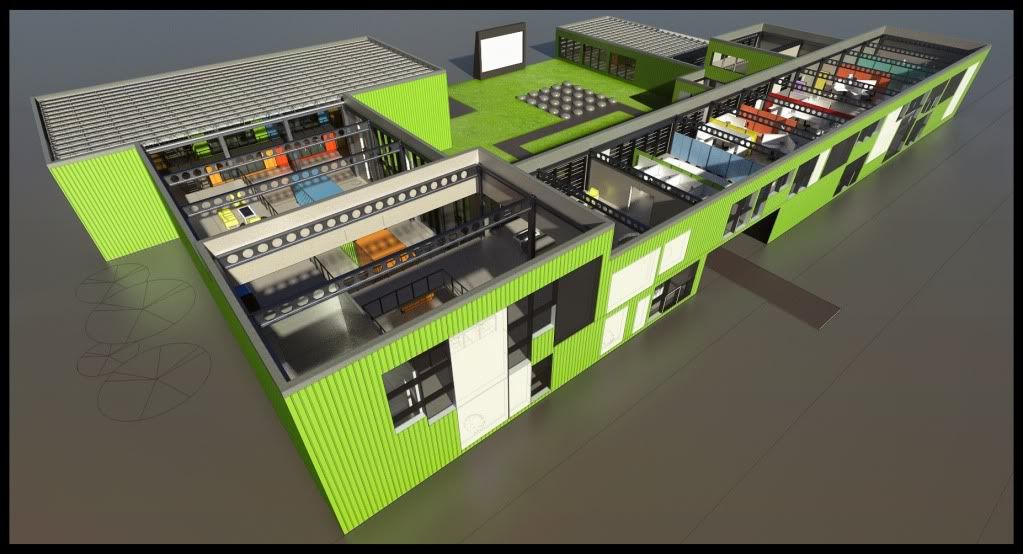An old model of mine....rendered!
-
This is a mixed-use building (workshops, managed office spaces and outdoor performance/cinema space) I designed as part of my degree a year ago. It's a modular structure that can be dismantled and articulated into a new structure when the situation requires, allowing for future expansion and adaptability. It's called the Green Machine!
The building can be considered more of a factory....a production line of programme. Raw shipping containers are transported to the site where they are modified into fully functioning office spaces in 10 foot and 20 foot varieties. This assembly-line process echoes the industrial context in which the building is situated. Anyway, here is a quick render. The little pebble things in the enclosed green space is supposed to be like polished concrete seating....don't ask it was a long time ago lol. the cladding is prefabricated profiled steel 'built up' system with white and grey polycarbonate panels. In fact every component of the building is prefabricated and as 'removable' as possible. Renewable energy is sourced from a ground source heat pump and sawtooth photovoltaic rooflights.I removed most of the roof so you can see inside but I left the PV roof lights in place.

-
nice!
looks like a project (school or somthing like this) in zurich (switzerland). i saw a plan and spoke with the arcitekt. first idea was a outdoorcinema too on the deck. it was a old factory...
i know, my english is brilliant... haha
-
so I'm not that crazy then! everyone was like "what the hell...a cinema?" I thought it could be a great community space showcasing local talent. I understand your english, don't worry. thanks for comment (danke!)
Advertisement







