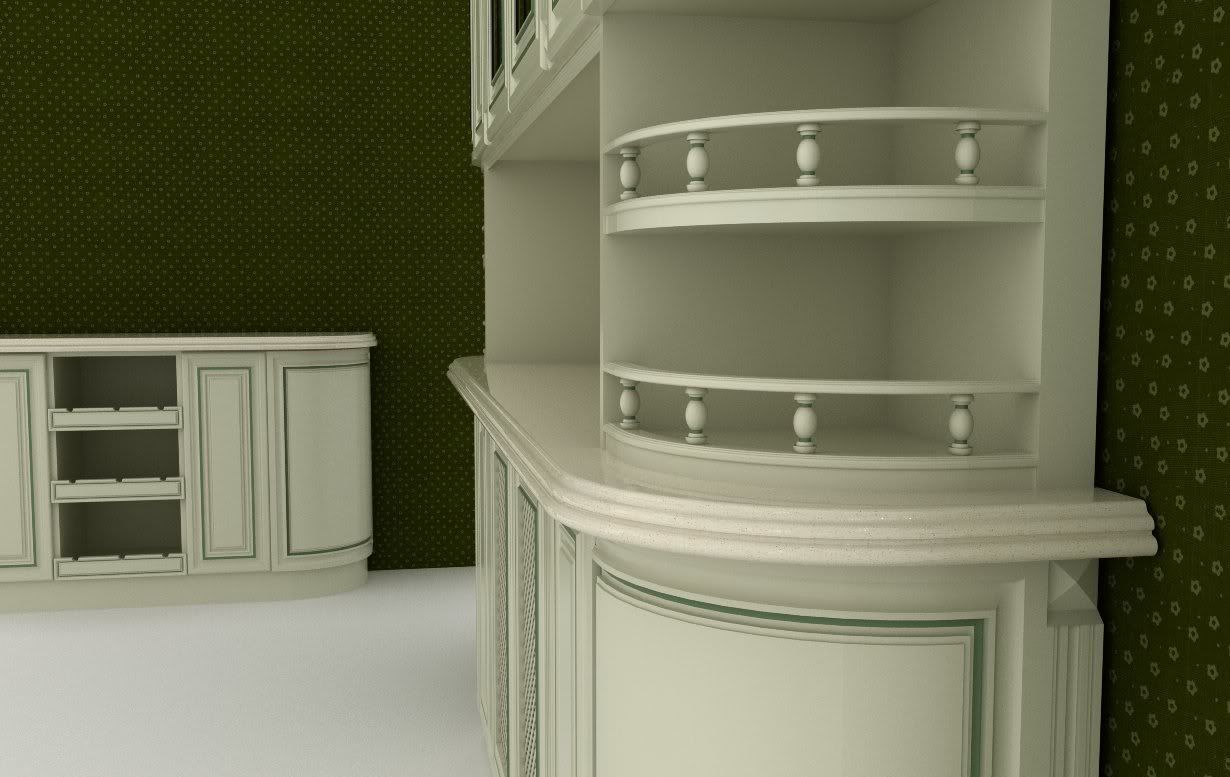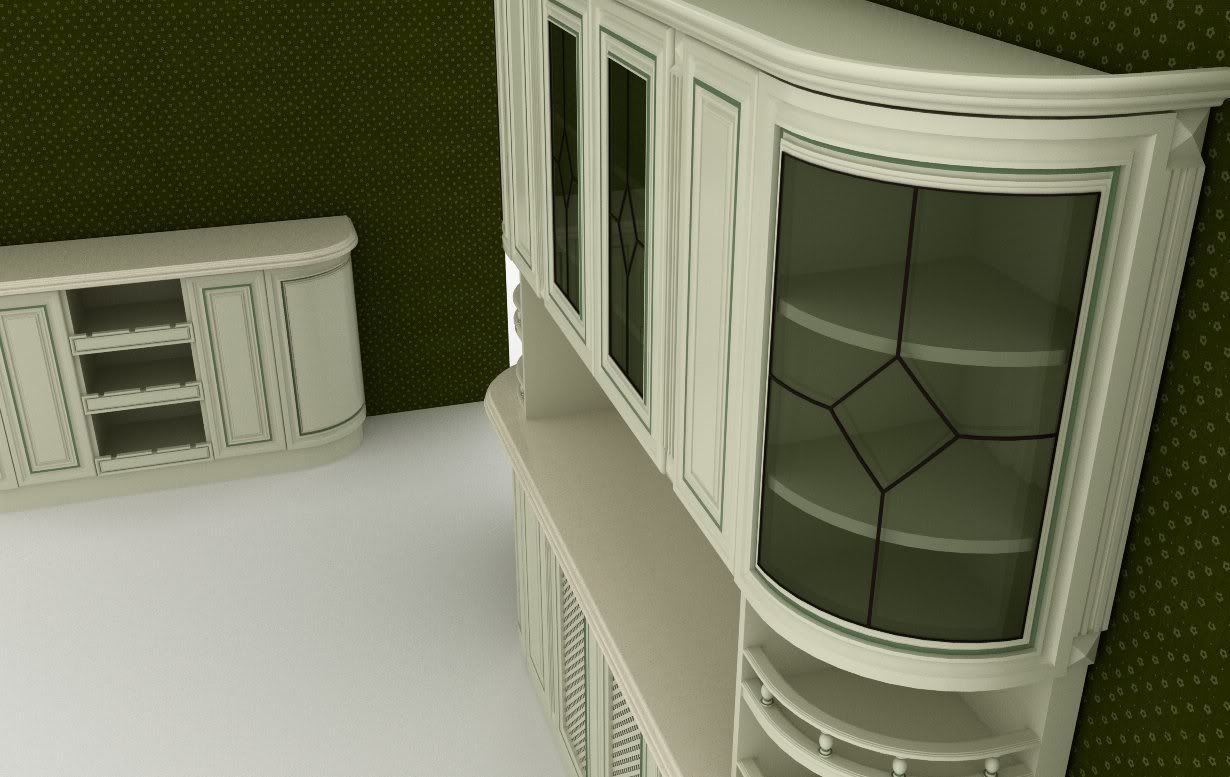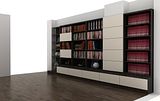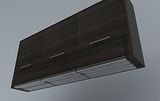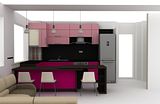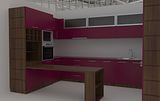My Works-WIP-
-
Thanks guys! The link it's not broken, it's just a download limit. I just uploaded again the settings, and I sent to each of you the new link. Check your PM. For interiors I recommend teofas visopt, just be sure to update the sun, to get right your sun position.
Regards
Stefan -
congratulations you have very nice design and nice renders also!
-
Wow. That is fantastic rendering. I feel like I could walk into the picture and open up a cabinet or have a seat on the furniture.
-
Thanks so much guys, I'm glad you like it!
-
-
And another kitchen....


-

-
Stefanq
They are excellent - do you want to come to Ireland and work for me?????
-
Hehehe...thanks Dermot! I would love to come there, but, You're late with this question....about 2-3 years.
Regards,
Stefan -
stefanq,
very nice update buddy. i love the big pics rather the thumbnails...i dont mind you post three or four big pics for every post...
-
Thanks Nomer.
-
I love my job, I love my job, I love my job.....more cabinets


-
-
-
Great renders!! U're improving all the time !
Cheers!
-
Thanks Eli!
-
-
Uploaded with ImageShack.us
-
Great work Stefanq. Love the last one - I am getting a few requests to do this style of built in now. The Italian systems being sold in Ireland are hugely expensive and I feel there is a niche for a more modest price bracket using quality materials.
-
Thank you Dermot. I didn't had too much freedom with this one, but it's fine I guess, if the client is happy in the end. A good source for inspiration is this one: http://www.webmobili.it/
If you can find Italian magazines, I recommend to you "casaviva" and "bravacasa". The price is @ 3 or 4 euro
Regards,
Stefan
Advertisement



