Romanesque monastery
-
Well, these structures are definitely "idea" for using components and layers extensively. In another project (with Gothic structures), I had more than 1.2 million polygons and the file size was less than 7 Mb.
-
Until now I was a bit busy with studies, but I'm looking forward to next week, when I can continue the project after my last exam.
In the meantime, I found new data that has a precision of 1cm (before I had 10cm)! So as it is not much effort to type the numbers in during modeling, I thought it would be reasonable not to ignore it (because otherwise if later higher precision was needed, I would have to remodel it).
So far so good, but now the problem: The medieval builders were not perfect. With a precision of 1cm, that means a square is a rectangle. Ok, I can do this. But then, the cupola must be elliptical...
One other thing that I found was that the 84m long nave is on the northern side 40cm to short, so there is trapezoid distortion resulting in flexed roofs (with diagonal lines).
Every measurement has its errors, but I think 5cm is really reliable execept of this awry nave.So my question is (mainly to Gaieus): What precision is usually used in archaeology? Where should I draw the line between the "real building" and the "ideal" building (that the builders intended to achieve)?
-
I think, if you wish to "visualize" the building, you should rather go for an "idealised" solution rather than sticking strictly to the "facts". After all, you are (probably) not building it for a precise and accurate historic, physical reconstruction but to provide an overall impression how it would look like and believe me that those minuscule differences will never be seen.
I know, from some point of view it's a "lie" but while for Medieval builders, it wasd practically all the same to build one arch a couple of centimetres bigger or smaller (as it "came" on the fly - not to speak about the fact that generations used to work on these buildings and after a century, they obviously build some things differently) for you, it would definitely be rather a nightmare to model every vault differently just because there are a couple of centimetres differences between them.
I'd even say that a 40 cm distortion (over 84 metres) is most probably also not "deliberate" but just inaccuracy in building so you may also disregard it.
I'm currently working on a Roman basilica where the inside pillars are placed a couple of centimetres misaligned to each other (and their sizes vary between like 88 and 92 cm). Should I care? Would this change anything in the overall structure? Definitely not and average 90 cm pillars aligned equally to each other will definitely do the job.
There are two pairs of them however where the difference is much more significant and was obviously due to deliberate design so I will have to model those accordingly of course.
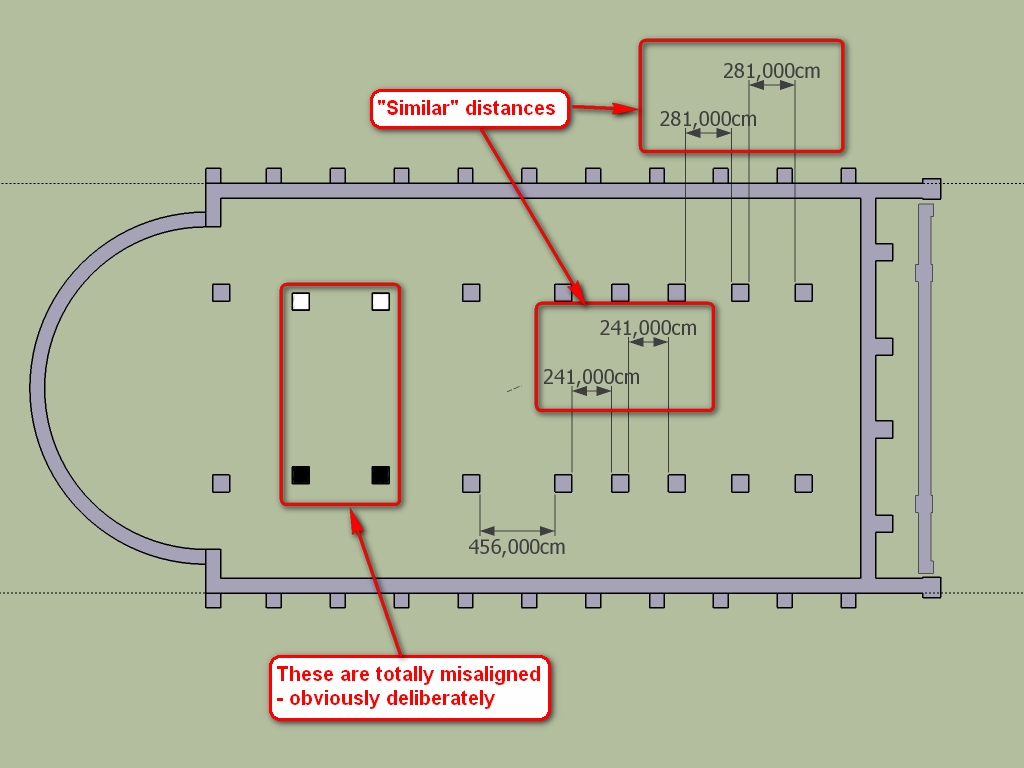
-
Very interesting topic Aerillius and Gaius. I learned some useful things about medieval buildings. About lights, candles were put on heavymetal supports which were hanged with chains.
May I suggest also to " smooth " the light when rendering? The sun light going throw the windows in the "Limburg3.jpg" picture seems to be too bright regarding the limburg Church location. ( It's like Mediterranean sea sun's brightness )MALAISE

-
Many thanks for the advice!
There are still some artifacts where light is coming through the walls (gaps of zero width)
When it's finished, I will need to exercise which the best render settings are. -
Now most modeling is finished (yes, the westwerk is a more modern reconstruction than on the old painting). I'm making lots of textures. Here are some test renders without textures:
I have still problems with photon mapping, there are some light phenomenons. I used global illumination and the maximum number of photons, but it is still there.
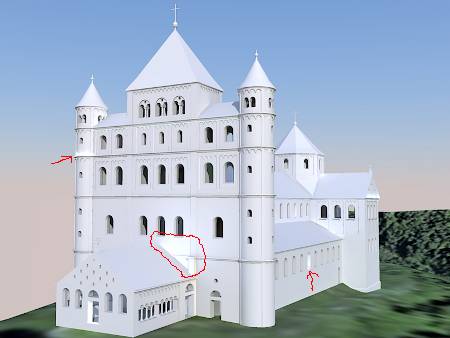
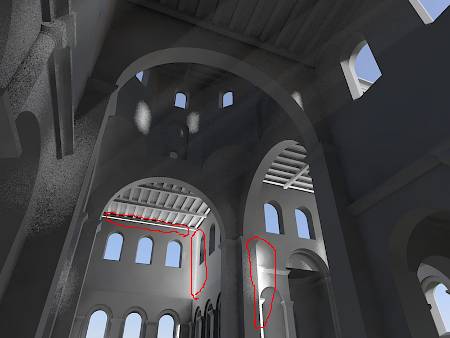
 into the main nave, only normal raytracing")
-
Great images - please, post more.
About the light leaks... I don't know what may cause them but I really hope someone on the Kerky forums will be able to find the solution. Some really great renders could be made from this fine model - either textured or "just" in this clay mode.
Can the problem be that it is actually not textured and your default colour is too light (almost or totally white)? That gives hard times to a lot of rendering apps.
-
What a render Aerillius ! I'm fond of the nave and Intersection ones! Light rays amplify the "Collectedness" often found in old church or forests.
More pictures please.
MALAISE

-
BTW that "intersection" is called "crossing" in English (but of course this doesn't matter the slightest in this case).
-
The best way to resolve your lighting issues in the interior shots is to use Metropolis Light Transport rather than PM+FG. Though to achieve the "light rays" you'll need to turn on bi-directional path tracing.
For the exterior shots I'd use Path Tracing (Progressive), but I'd be sure to set the supersampling to at least 2x2, and definately 3x3 if render time isn't an issue.
-
Texturing is now complete. For these renders, I have not yet used bump maps and procedurals.
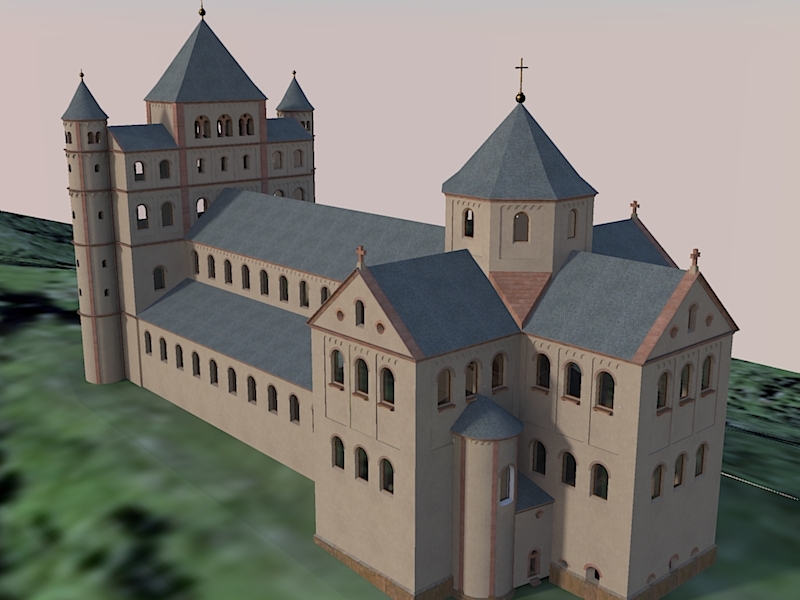
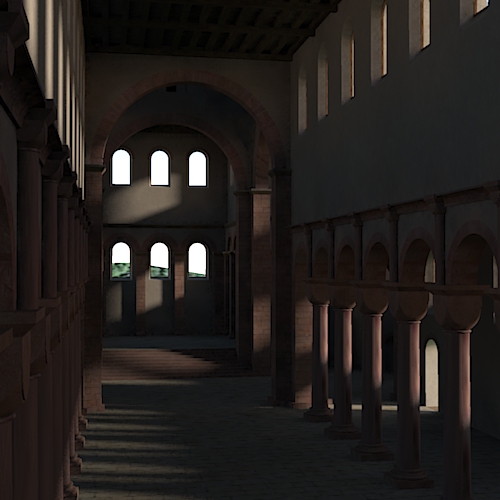
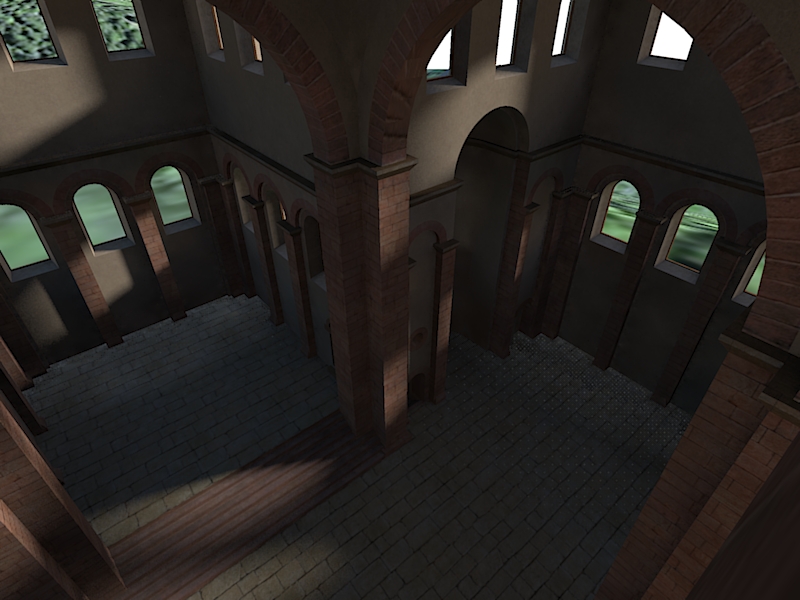
-
Looking nice so far (oh, no - great)
Bumps and some subtle reflections/shininess here and there will definitely put it onto a next level.
Try to create a bit of environment for it (some terrain, grass, roads/paths, trees) and it will rock!
-
These are really cool models, Aerilius!
About naming strategy - why not organise them into appropriate folder? Like Romanesque > Windows/Doors/Columns etc...(Especially now, with the back button back in the component browser, it's not too much effort to navigate between the folders)
-
I've still been working on it, but I think I can start rendering today (with now bump maps, shininess, layerd materials etc)
By the way, I just found a way to make it look more real, "real 3d"

http://forums.sketchucation.com/viewtopic.php?f=179&t=22754&p=192152#p192152 -
Anyway, looking forward to seeing it. I had a look at the screenshots in your other topic and they indeed look promising!

-
Kerkythea is busy. But in the meantime I can post an image from some days ago:
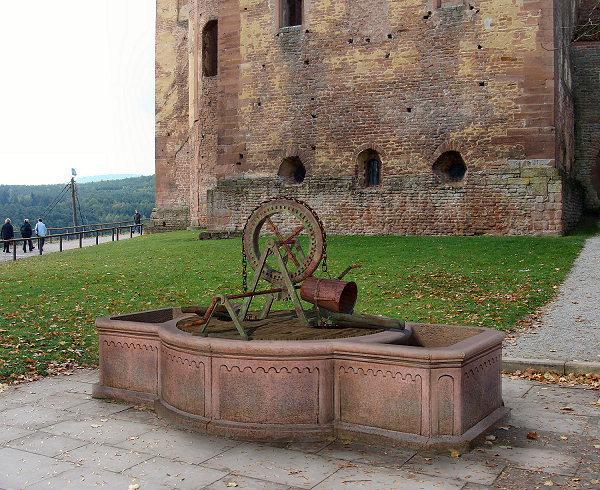
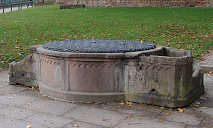
The monastery had a well (quite deep - 84m through the rock). I found a reconstruction drawing from 1852 for the bucket elevator (there are also other proposals like a wooden crane). I used the "aged materials pack" (was very difficult to adjust for the size of this model).
-
I added the surrounding buildings, the cloister, the refectory and the sacristy.
Unfortunately all in gothic architecture and not romanesque, so it took longer than I wanted. For that the effort was worth it, I uploaded some components to 3d-warehouse.I hope they will be useful to someone.
I have already 120 components, already very confusing. I should optimize my naming strategy.
-
Ehm...

Is that first image a reconstruction and render of the well?

-
I've tried some more renders, as spherical panoramas. I think they allow a much more realistic experience to the viewer than an animation (coming soon), because I don't have to care about render time and can use much better settings and light effects.
See here: http://forums.sketchucation.com/viewtopic.php?f=81&t=23796 -
I posted some final renders in the gallery.
In October, I have also rendered some thousand images, but I'm afraid I will not have enough time to finish the animation in the last days of vacations.
Advertisement







