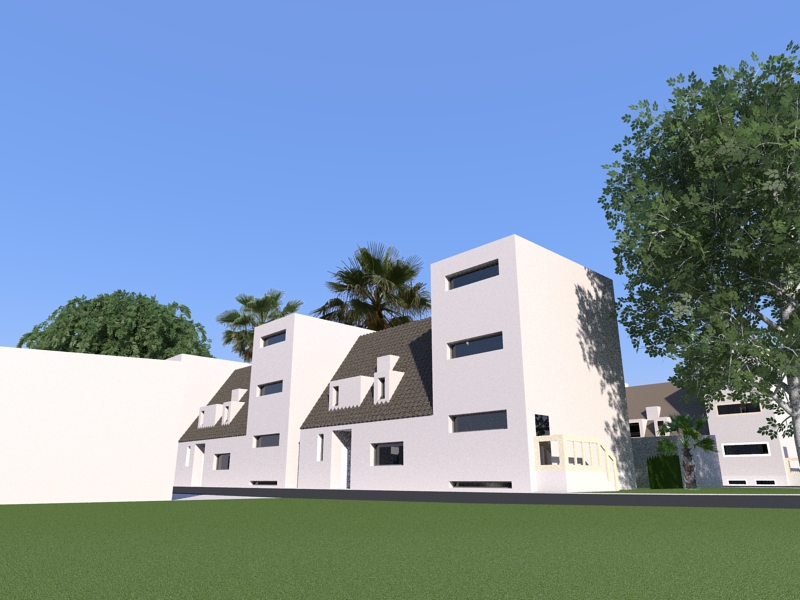GRow
-
...or Google Row. If Google decided to build rowhomes they might look like this. I decided to color-code the window frames based on function, and I noticed I had subconsciously chosen very Google-y colours, so that's the idea behind the name. Green means bedroom, blue hygene, yellow social areas, red kitchen, and white passageways and hallways.
Warehouse: http://sketchup.google.com/3dwarehouse/details?mid=8f318a83c91c2821bbd5b29afccbc261&prevstart=0





Floorplans:

-
thanks for sharing

did you obtain the plans from layout?
-
I actually started with drawing the floorplans. I had a basic idea of how it was going to look though. After the plans were done I modelled the building and added windows and stuff.
-
It looks nice and tempted to render it.
-
Here's a render.

-
Nice, what program did you use? I'm tempted to try one myself now.
-
It was rendered with Kerkythea.
Advertisement







