My House (Soon)
-
Form (the elevations, the model) follow function (the plan). He doesn't want to change the plan.
-
heh, I don't really blame him

-
all changes to the plan have to be accepted by the person wanting the model built but he doesnt want anymore windows, he says that there may be too many but i suggested against removing the lounge windows...
-
Some updates here...
The kitchen
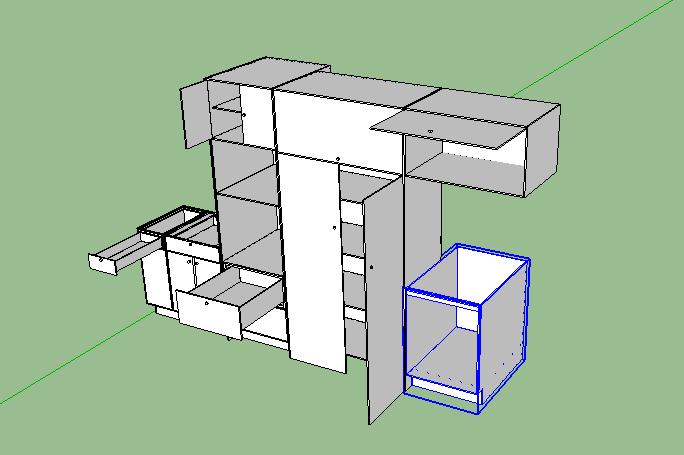
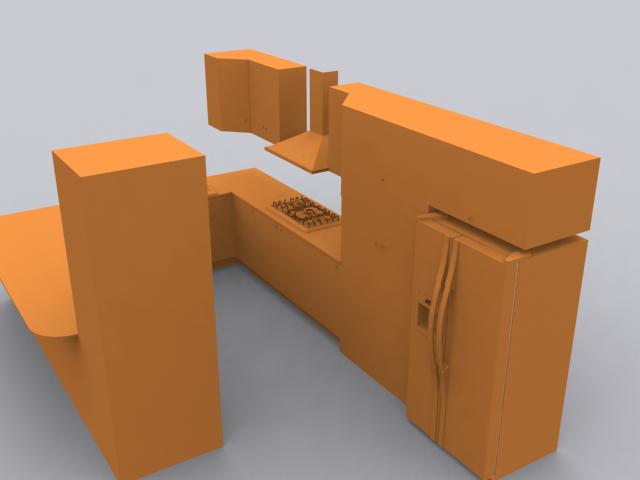
and
The laundry
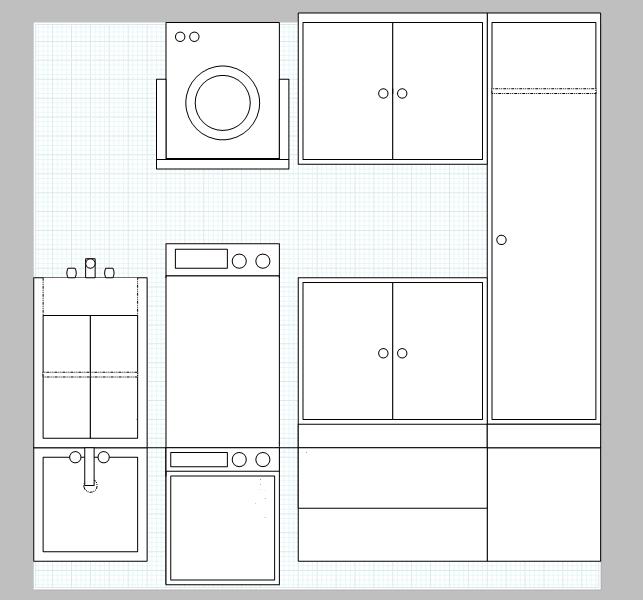
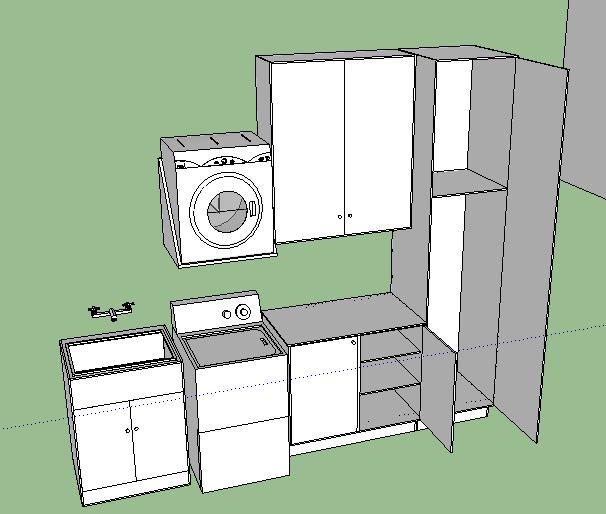
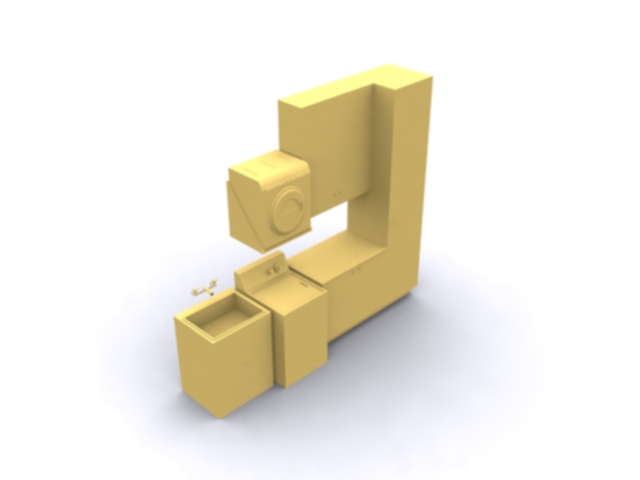
C&C Welcomed......
if you would like to see more click on the link in my signature....
-
The washing machine is on a shelf? I've never seen that before. Come to think about it, it's pretty smart. Good for the back. Is it your idea or is it just uncommon where I live? Would love to see the floorplan as well.
-
@unknownuser said:
The washing machine is on a shelf? I've never seen that before. Come to think about it, it's pretty smart. Good for the back. Is it your idea or is it just uncommon where I live?
i have seen it before although it is unusual as most newer washers are also dryers, it used to be quite common but a few years before that it was difficult putting all that weight on the wall....
@unknownuser said:
Would love to see the floorplan as well.
As for seing that i would need the clients permission as it is his and he doesnt want to share it.
Maybe in a couple of years when the house is built, sorry!..
-
He better not ever build it then if he doesn't want to share the floorplan layout.
-
i dunno why but he just doesnt want me to make it public...
i may post it anyway...
all i have is the cad version of it not the actual floorplan, but it has landscape and the elevations..
who wants to see it??
-
Well, I might be cynical about keeping something like a standard floorplan hidden (because its not going to be a secret once its built!), but I actually would not recommend posting it against the owner's will. I think he could sue you for doing it, even if he couldn't prove that someone somehow stole it and used it or something. Even if it is your future house and the owner is your future step father or something like that. Don't want to upset the person whose home your going to be living in
 But that's just my opinion. I thought I better qualify my comment above,
But that's just my opinion. I thought I better qualify my comment above,More on topic though - The modeling is looking very good! Its coming along quite nicely. I hope he is happy with it,
Chris
-
you are really going for a "clay" look uh??
-
yeah i should ask him properly this time if i could, what harm could it do..
@unknownuser said:
you are really going for a "clay" look uh??
The clay look is just a qick render for detail, i will be doing i more textured look when the time is right...
Anyway i have akmost finished an update on the ensuite and kitchen change(mostly the same just made it more efficient), after that i just have to finish the upstairs bathroom by putting in some vanitys and a miror..
then after that i need to do the built in closets and then im about ready to texture it....
what should i texture first??
EDIT1:
i have just made a new post in my blog about the updates i have just made, and for you here is the ensuite..
-
its taken me a while but i finally found some time and worked on the landscape of where it it situated..
i hope you like these two
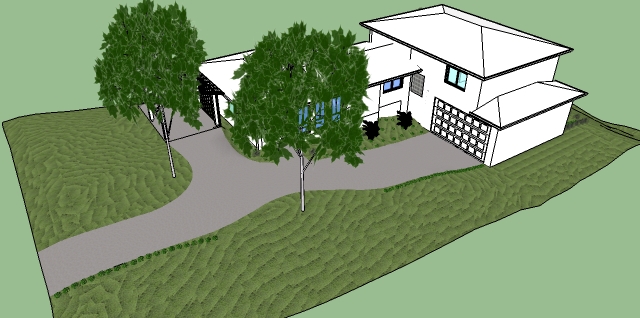
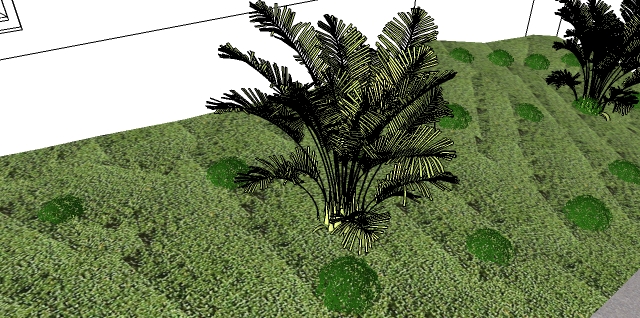
what do you think of the textures mostly???
-
I love the grass in the second pic.
Is it just a texture or how did you do it? -
the grass is just a texture and it is included in the meterial library i believe..
-
its just a product of the way the texture laid itself out, i didnt really do anything sorry..
-
Ok so these bumps make the texture look so good.
How did you do the if i may ask? -
Lol, ok. I really like the close up, I will try to reproduce it...


-
-
Lucifer's house... i thought it would be a little more... evil?


-
lol thats funny, i will try to get more up later but keep losing soo much quality in jpeg is there any way i can make the quality like bmp formats...
Advertisement







