Delineated Style: SU+Kerkythea Rendering
-
very nice! i like!
-
-
27 june, 1 set of rendering added.

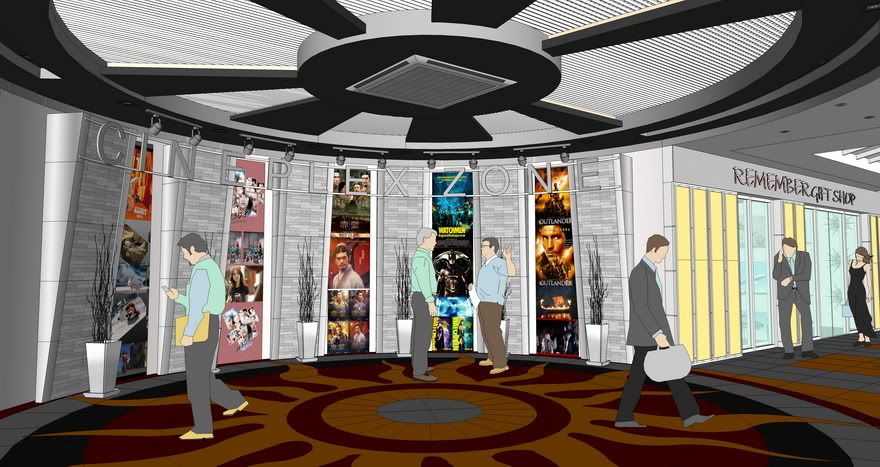
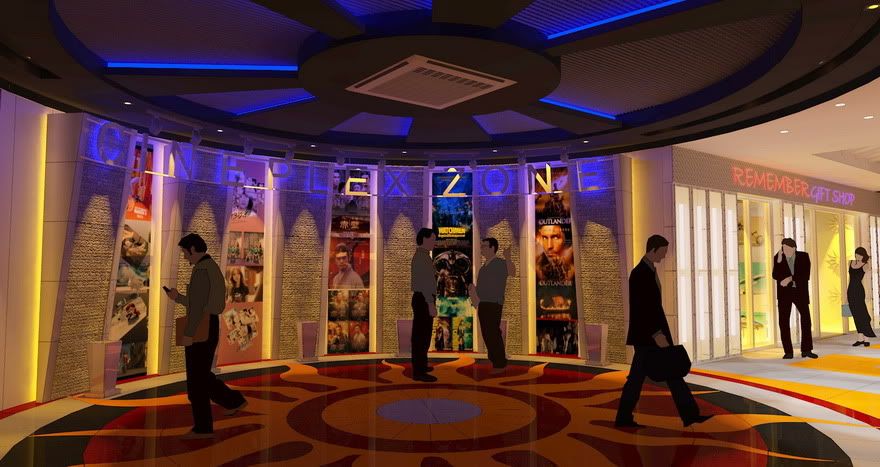
-
truly interesting models and a very nice job.
ciao! -
 .... I have no words....
.... I have no words.... 
You deserve an award first of all for your patience
I like the renderings, but also the idea of your project...very very good work
"Ciao" Laura -
gila bener....(thats crazy)...
what a cool pic...
and nice render with KT -
wow

hey bro you are .....
I do not have any word I can to Describe your work
thank you -
@publied said:
truly interesting models and a very nice job.
ciao!Sorry for my late reply.
Thnks for ur comment, publied
@laura_aut said:
 .... I have no words....
.... I have no words.... 
You deserve an award first of all for your patience
I like the renderings, but also the idea of your project...very very good work
"Ciao" LauraI have my own architect & Interior office.
So i consider for design and details in all of my works.
Thk millions, laura.
@bahri said:
gila bener....(thats crazy)...
what a cool pic...
and nice render with KTThat right,bahri
KT is excellent tool, Even i use KT just for a year.@jamalito said:
wow

hey bro you are .....
I do not have any word I can to Describe your work
thank youmany things still need to be improved.
Thks SU and KT.
thk a lot for ur comment too,jamalito
-
Aug 8,2009, Add a couple of KT rendering
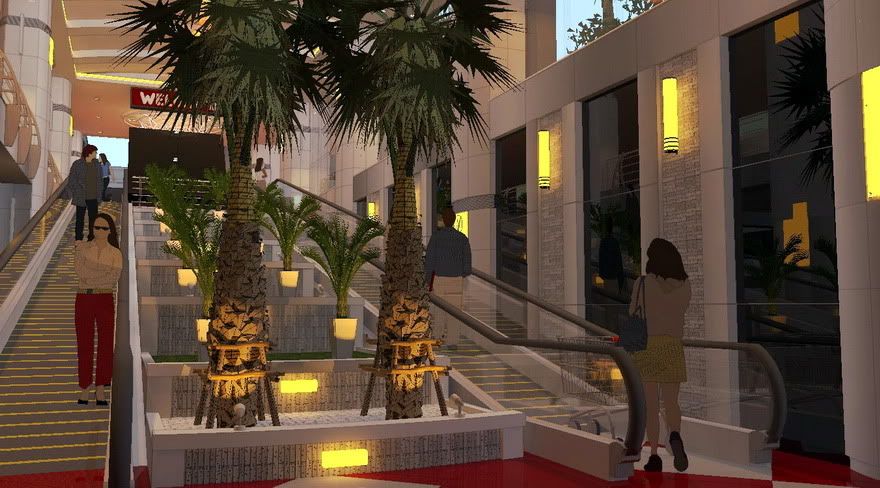
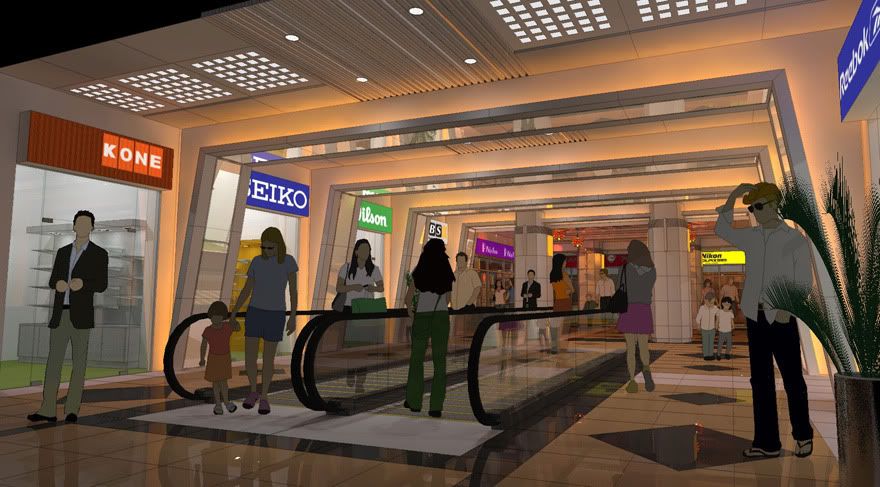
-
Aug 20, add 1 pic of bedroom rendering
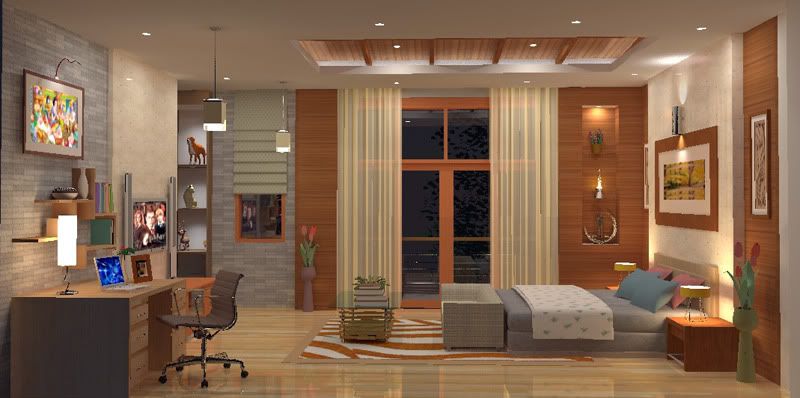
-
25 Aug, add my new project, hypermart proposal
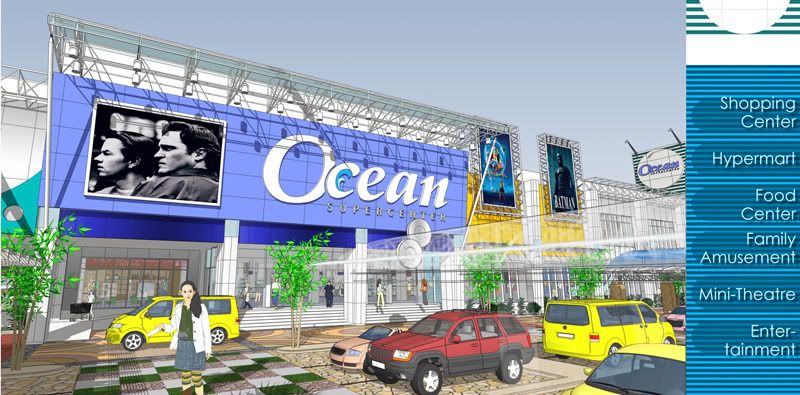
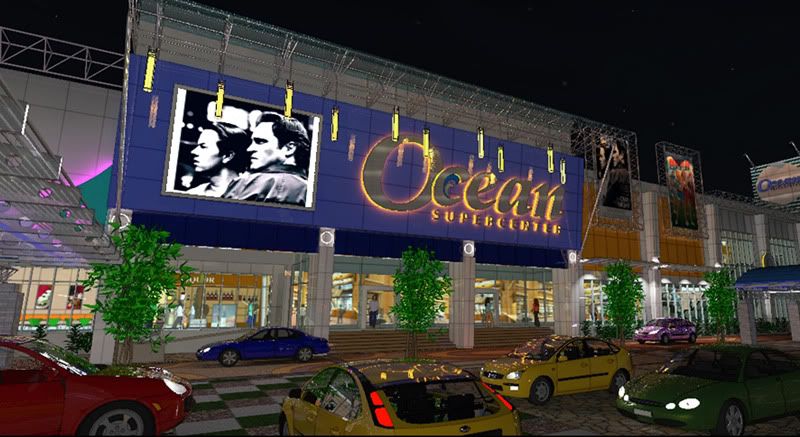
all comments are welcome.

-
Great work. Too bad it can not be seen by the watermark.
-
^ Agreed. Photobucket are pathetic, why have a hosted picture when it is ruined/made illegible by a watermark?
-
I remember this post from 9 years ago, such great work. I don't, however, remember the Logos being there then, how curious.
-
I think it's due to being linked to the host site rather than uploaded here.
Advertisement








