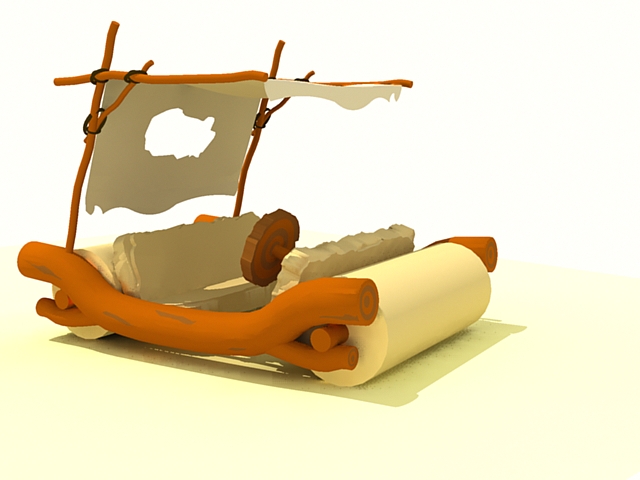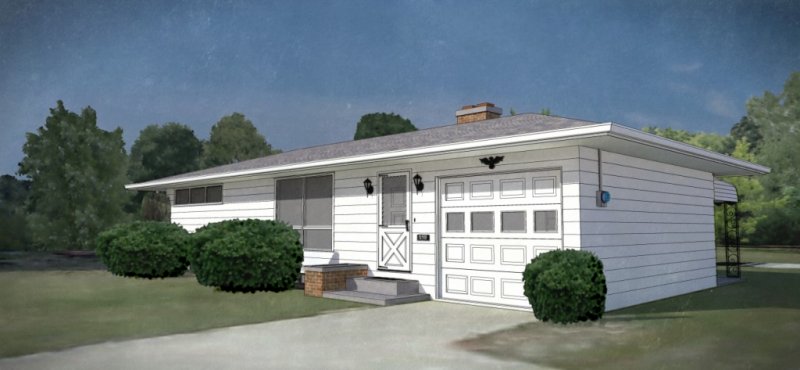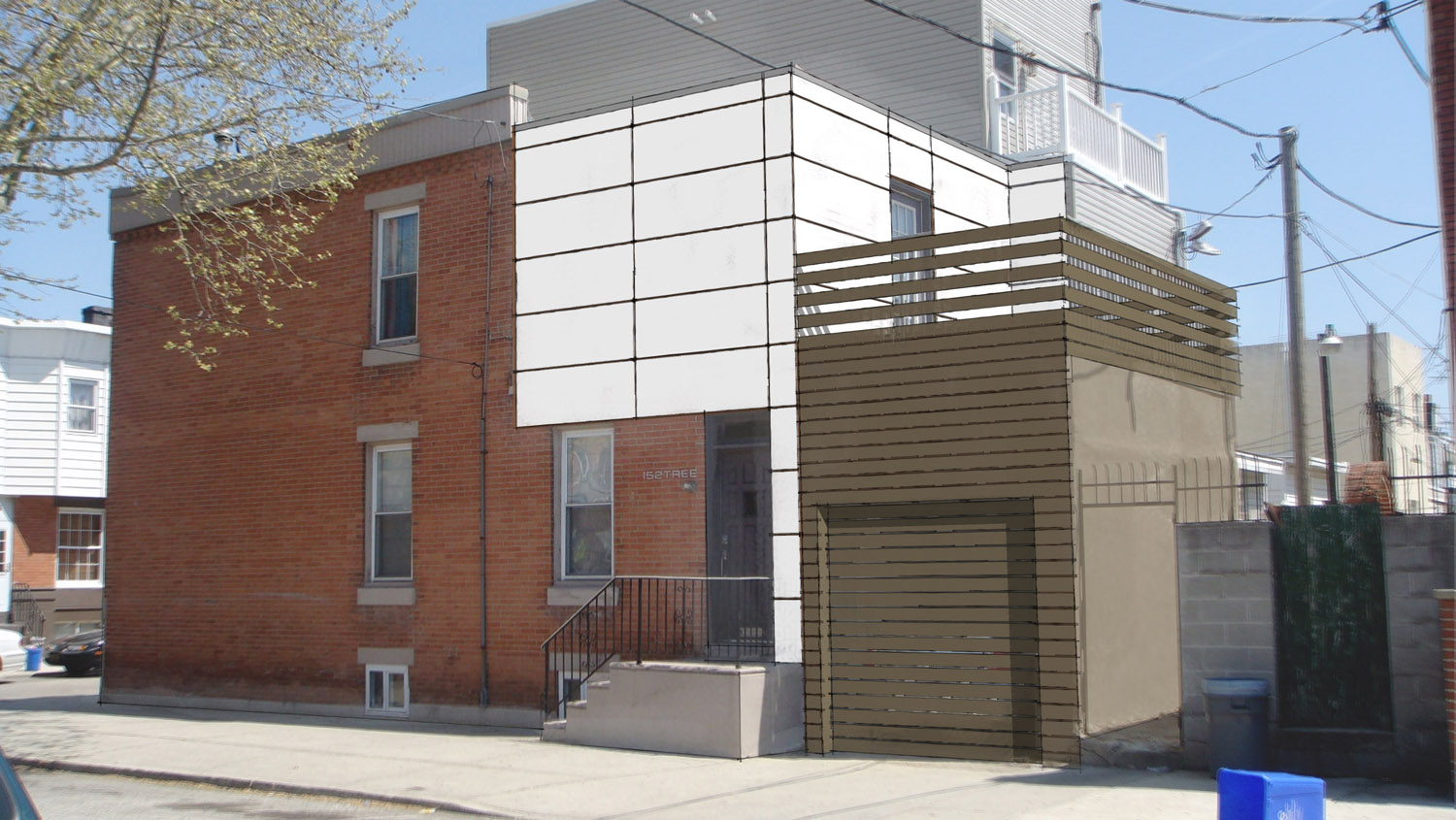Your house
-
Park this Baby in the Garage. . . it's got 4 on the floor. Four feet that is!

-
@voder vocoder said:
@kwick7 said:
Your Fred and Barney aren't to scale.
Actually, they are. I happen to be a hobbit.
~Voder
Well played, sir. Well played.
-
@kwick7 said:
EDIT:
And since I don't have a house, here's a quick modeling I did of the apartment I live in. Just moved in (lived in the same building but in a smaller apartment downstairs) and did a little model to see where I could fit all the furniture.

I made a very similar (but smaller scale) picture for my living room. To plan out furniture arrangements when we moved in. We have a 45 degree wall for a fireplace, and then a little pushed back area (from when people added on back in the 70s) so, it was a little bit of a design obstacle I thought.
-
I stumbled across this old topic and thought it was a cool idea...it would be great to see some more contributions, so here is one from me that I made quite some time ago.
This is the house that I grew up in: a late 1950's 2 bedroom ranch. It's only about 800 sq ft. (not including basement) but I was an only child so it was just fine for me and it had a nice big yard


-
Great idea, and btw all those buildings are awesome

-
@marked001 said:
i've got the start of my house from a long long time ago when i was going to do some renovations to my garage/deck (which i have yet to start..haha)... never finished my house, or the remainder of the block.. (rowhouse)

blast from the past, huh? I can update this... I did end up getting around to actually doing this work on my house in Philly (still own it, no longer live there though).. did the design and construction myself. Hardiboard and Hardiplank rain screen...

Advertisement







