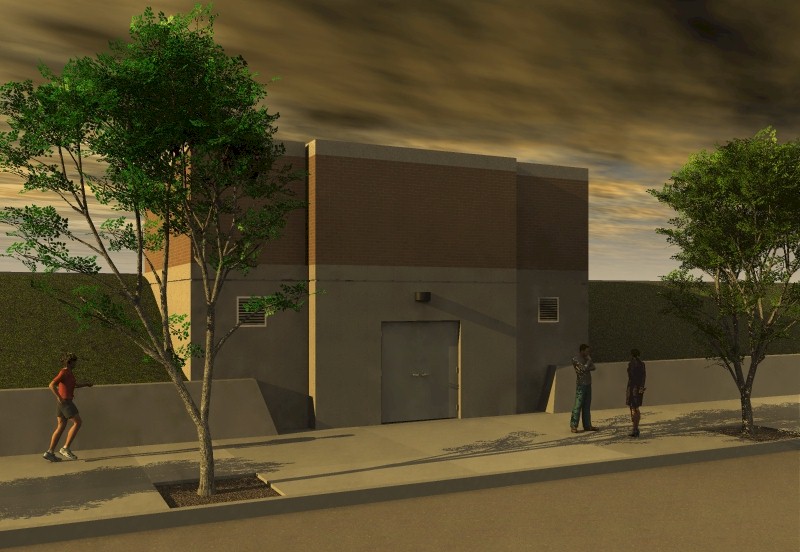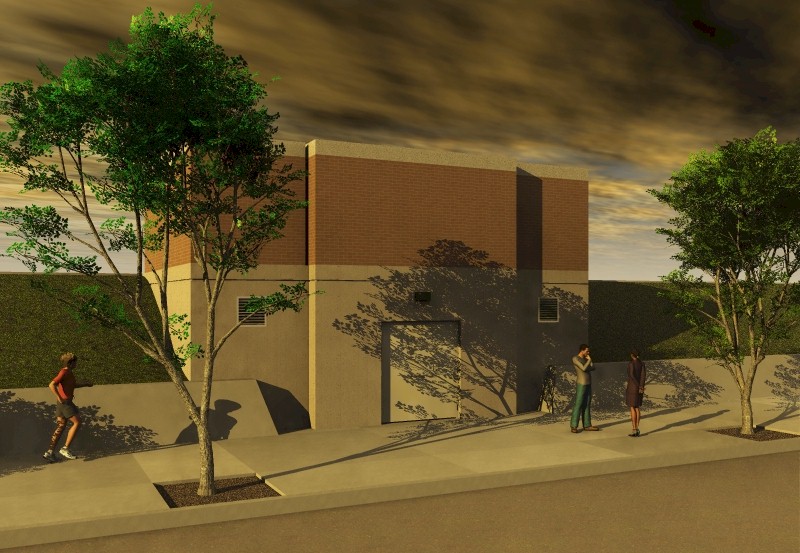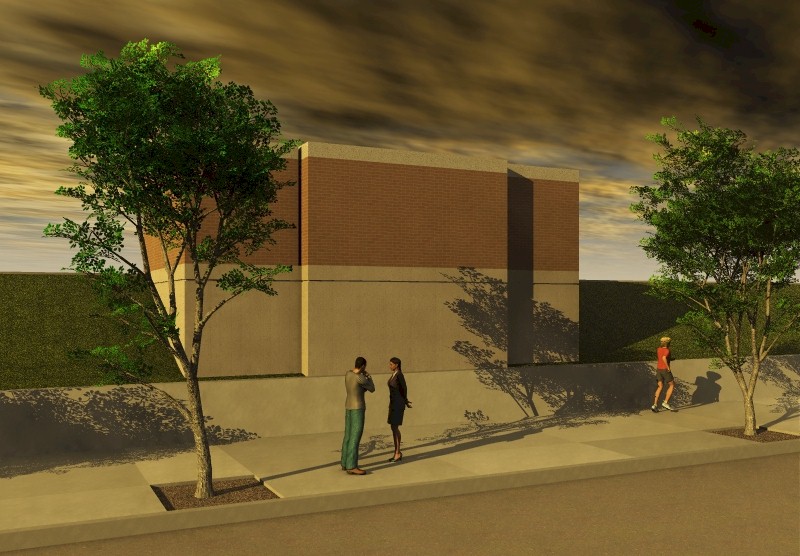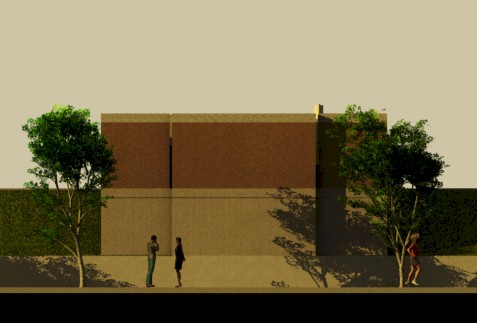Utility Building
-
Concrete and brick utility building.

-
Looking good, but maybe it would be cool to add a light
inside the lamp cap above the door as it's a bit dark
out there.
Could you share with us where those tree's come from and wich renderengine
you used? -
Daniel, I love this little building and I especially love the delicate vertical slot in the brick bordering the center bump-out. Well done.
-
FoXar, thank you for your comments.
You are correct, it is a bit dark, so I repositioned the sun.
The program I used is Vue 6 Infinite; the tree is an American Elm, from Cornucopia3D.Bellwells, thanks. At the risk of soundiing conceited, even though it's a small and simple building I think it is somewhat elegant - I think more than the client expected for such a building. Due to budget concerns, the storage room below was eliminated and the building placed behind the retaining wall. Maybe I'll render that, too.

-
I look forward to the new rendering. Don't lose the slot!!
-
Come on now Daniel, you cannot hide the fact that this is the new entrance to the MIB headquarters

Nice BTW, elegant indeed.
-
No thanks ;]
It's looking better right now ;]
I'll need to go and check those tree's because
they look really great -
Here's the revised design. No worries on the narrow slits, Bellwells.


Advertisement







