Corner Cubby
-
Thanks Spence, yes it is a fun project.
Houses / apartments over here Ire / UK and Europe in general
are much smaller than what is seen in the US so we have to
maximise the available space
I have a few wrinkles to iron out yet but getting there. I
also located the correct type of hinges to use for the BiFold
doors but they look bulk, pic attached.I would like to have this unit put together using the fitting
that Ikea and flat-pack manufactures use. I have yet to source
these! Hold on!, if I remember correctly Ikea have a section
/ department at their stores which supply these odds and ends!
Maybe worth checking it out
Mike
Mike
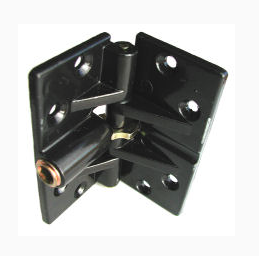
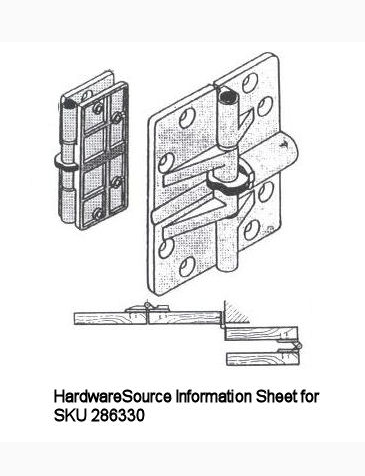
-
Mike,
It's hard to see from the views, but the leg-room appears a little restricting. Maybe a slide-out keyboard shelf?
-
Jim, you could be right about that one. I will have to
look at the ergonomics closer
-
Guys,
I've located an excellent ergonomic design tool / aid. It's
and on-line 'Ergotron'! Its just a matter to typing in a person's
height to get the ideal working heights / distances
Check it out here,
http://www.ergotron.com/tabid/305/language/en-US/default.aspxMike
PS: I have yet to test it but will tomorrow

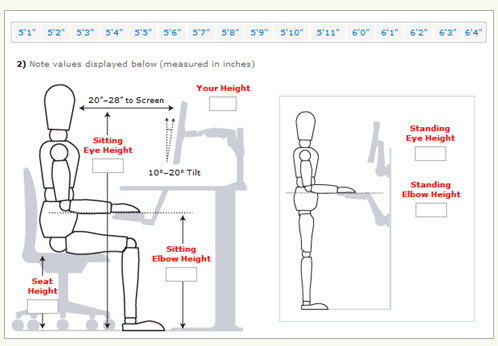
-
I found the Ergotron quite useful. On using it I adjusted
the worktop and keyboard heights. I also stuck on a folding
(back) mouse pad.Attached is a picture of the process I used.
Mike
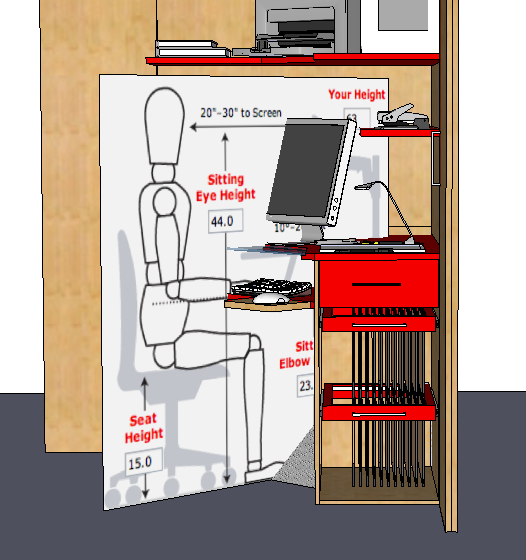
-
looking good, mike!
just one suggestion: we always use an apron / base, to compensate possible unevenness of the floor, min 2 cm. especially with wide doors!
-
Very good point Eeva. I was just thinking about uneven
floors. I could go the way you suggest and it would look
good. I see the Ikea flat packs use adjustable plastic
bolts on the base(s) of their freestanding cabinets. This
would probably get over the problem also. What do you think?This is what I have in mind, the Adjustable Foot! And here
is the link to Skiffy!
http://www.skiffy.com/en/screws.htm?hpc=UK-pscrews&hpa=1001a&gclid=CP7oybbn2pICFQaIMAodwVTe5g
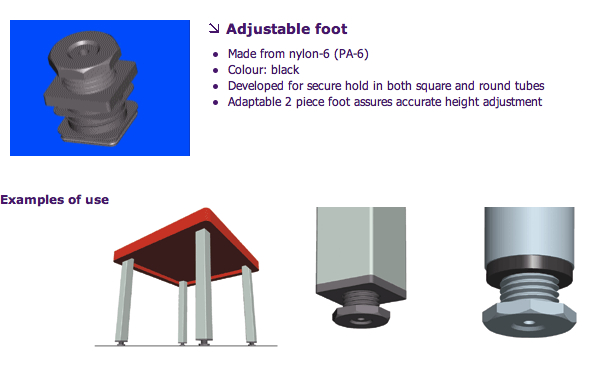
-
this is how ikea does it:
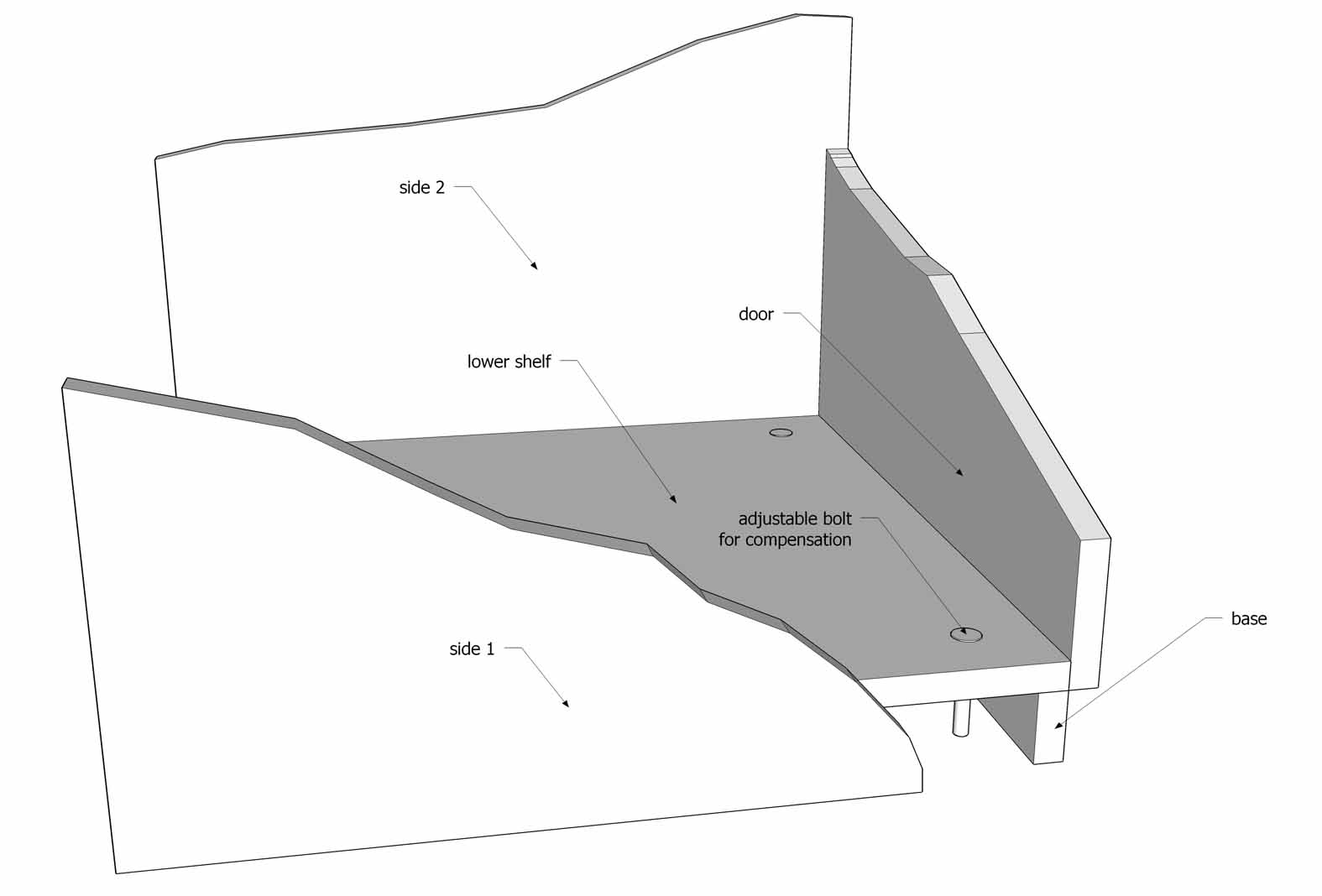
i think it is a good and fast way for heavy cabinets, like cabinets for clothing or your cabinet. if i remeber correctly, the bolts are out of metal, but the have a plastic cap at the bottom, so they do not scrape the flooring.
should this be in the woodworking UG?

-
Nice, clean piece of design, Mike. The hinges you are looking for can probably be obtained from Hafele. You might also want to look at bracing the ends of those shelves.
-
Thanks for the link Daniel. I will check it out.
Yes, you spotted a potential problem in the shelf
support area. Initially I had in mind to use steel
hangers from the unit top. It did not look clean!I decided to utilise a simple construction method
that I've seen for wall shelves. Its a steel dowel
system, see attached picture. I have countersunk the
plates but I imagine this would not be rquired as
the unit would not fit flush to the walls because
of the skirting board.Mike
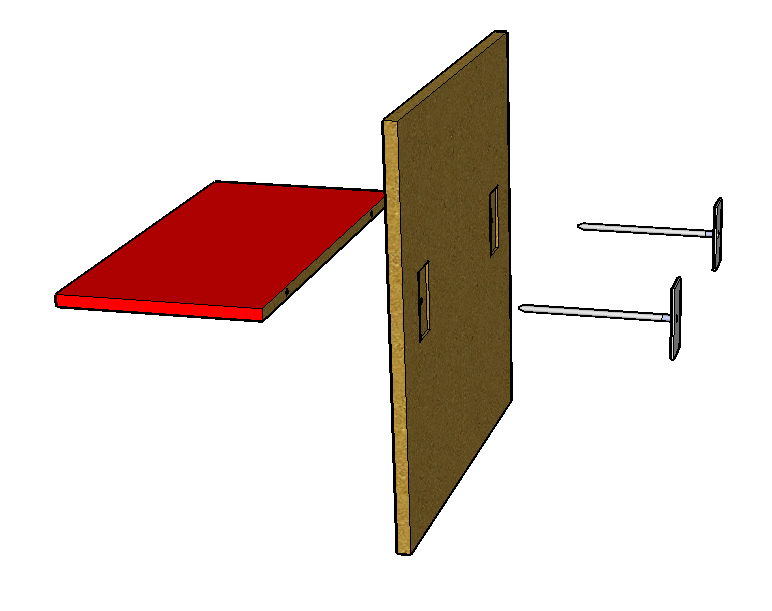
Advertisement







