Custom Online Deck Design
-
This is an Online Deck Design I'm doing for a client back on the East Coast, U.S.
They have a small deck now, and a nice water garden. There's also a tree about 8' from the pond that they'd like to keep.
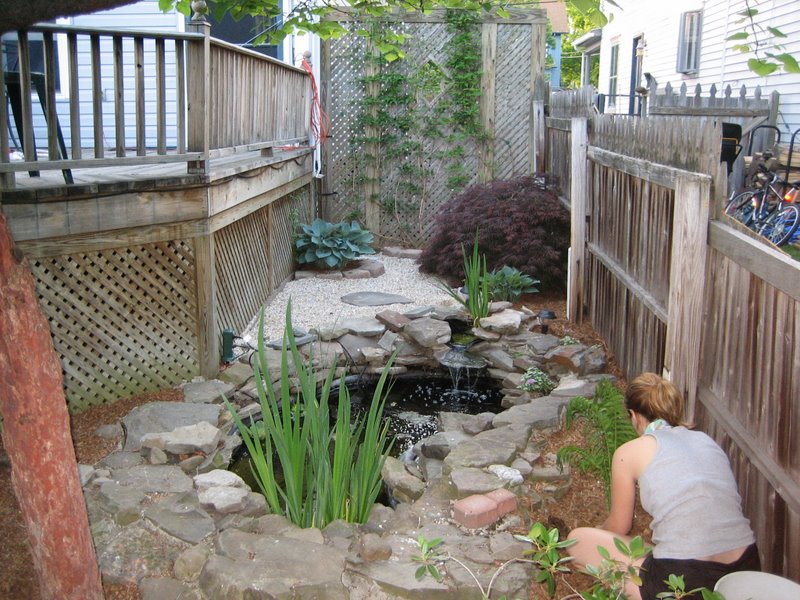
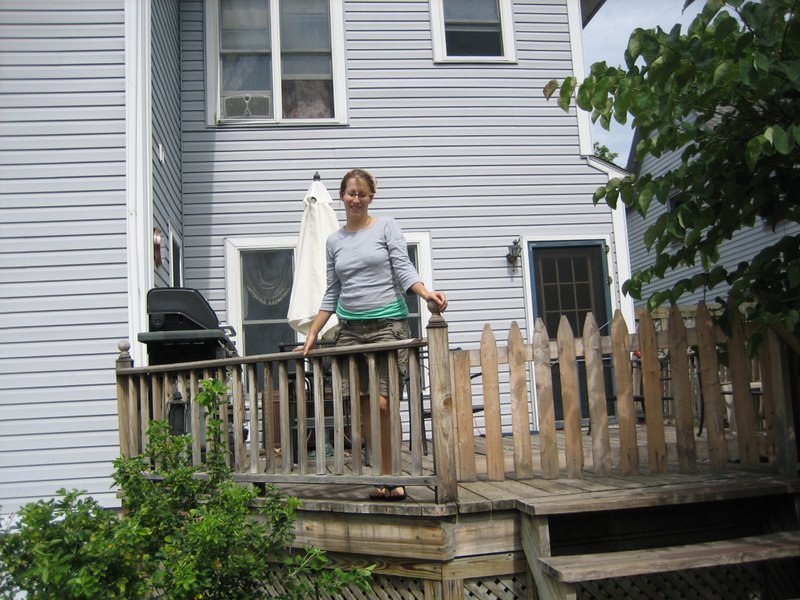
They wanted to enlarge the deck space and add a spa area.
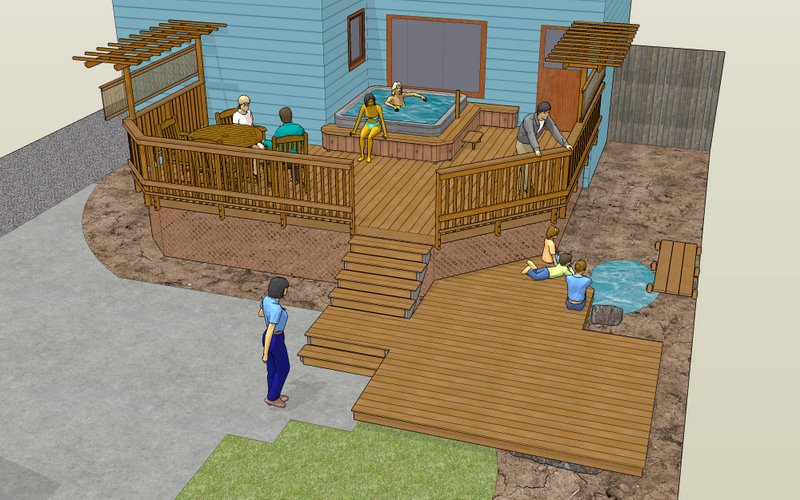
-
check this out .. the Homeowner got the free version of SUp, played around with it for awhile, then sent me his .skp model (House, lot, pond and tree location, existing deck, all to scale) when he contacted me. Made my job a little easier!
Here's the Side View, from the neighbors house.
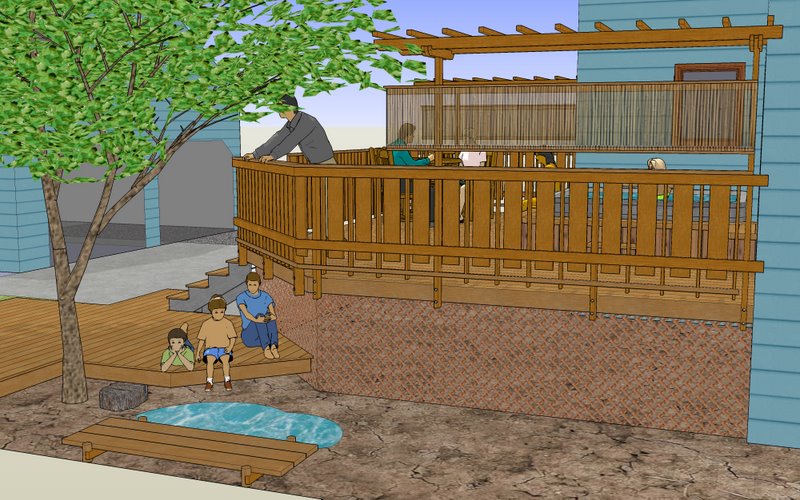
-
The railing and screening would be similar to this
http://woodsshop.com/PROJECTS/Mill/Finish/17.htmThe railing would have Open style for the outer edge, and Privacy style for the sides.
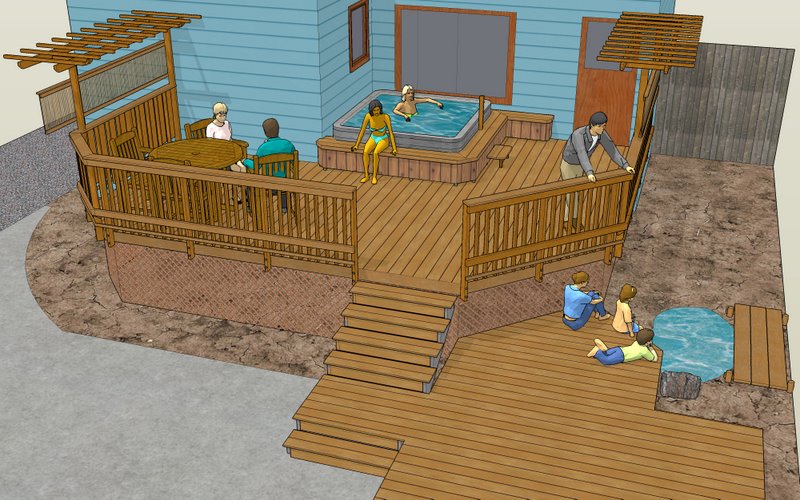
they said it would be nice having a lower deck, that would overhang the pond.
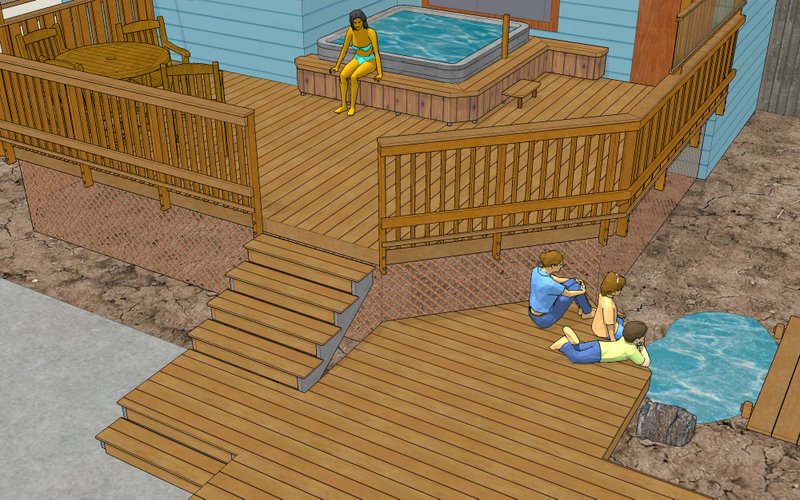
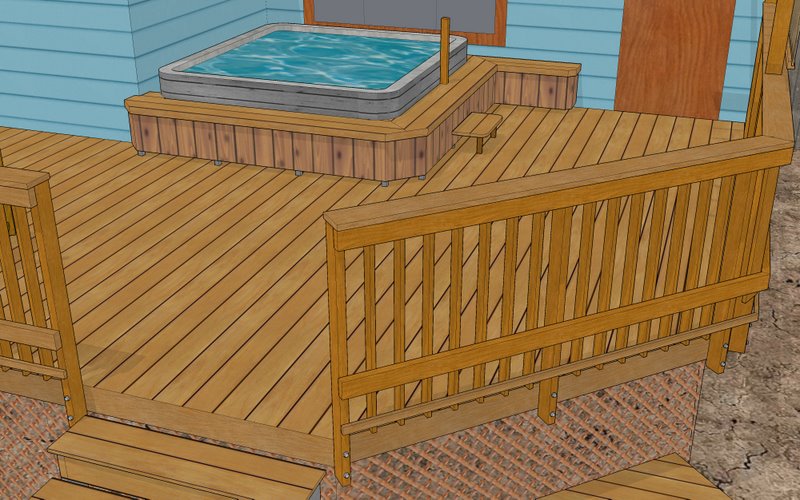
The spa surround adds alot of seating, and would be built similar to this one but with straight lines, not curved (Unless the Homeowner wants to tackle it

http://woodsshop.com/Rosenberg_Deck_Page.htm -
Well, it will be possible, after Nate (my client) builds it, and if he sends me pics.
Advertisement







