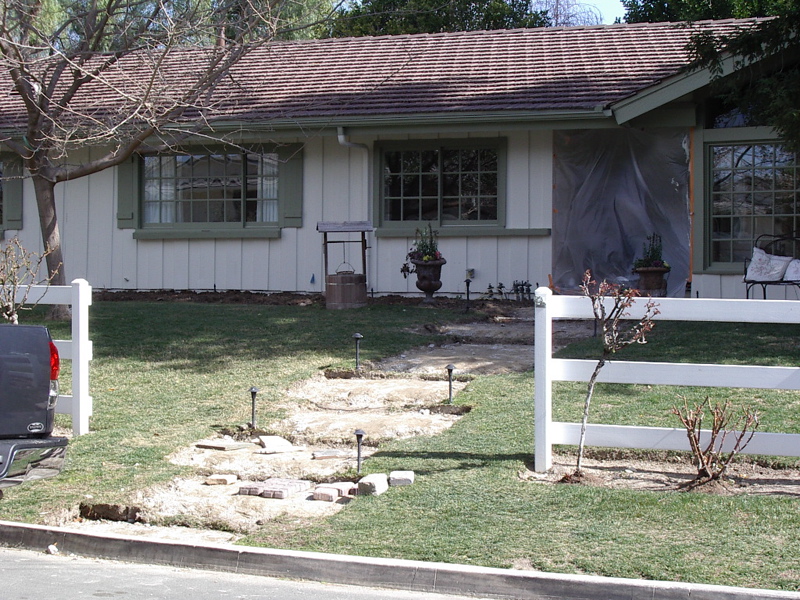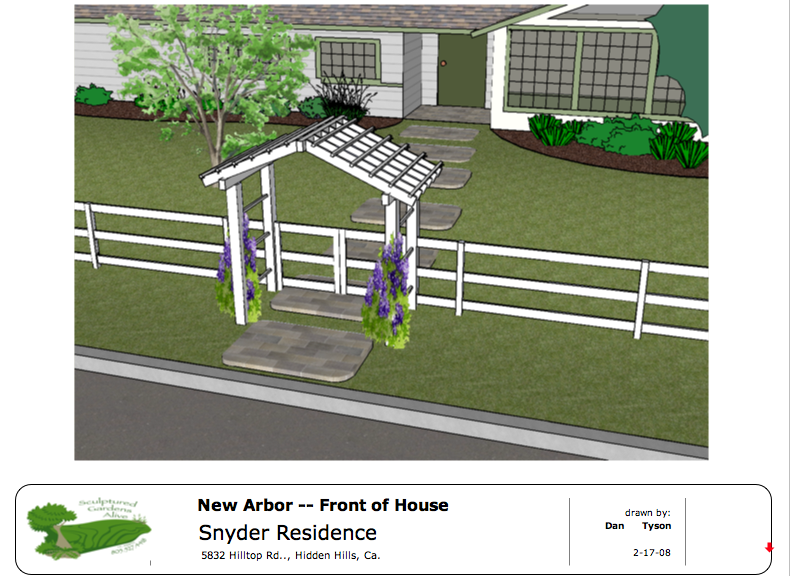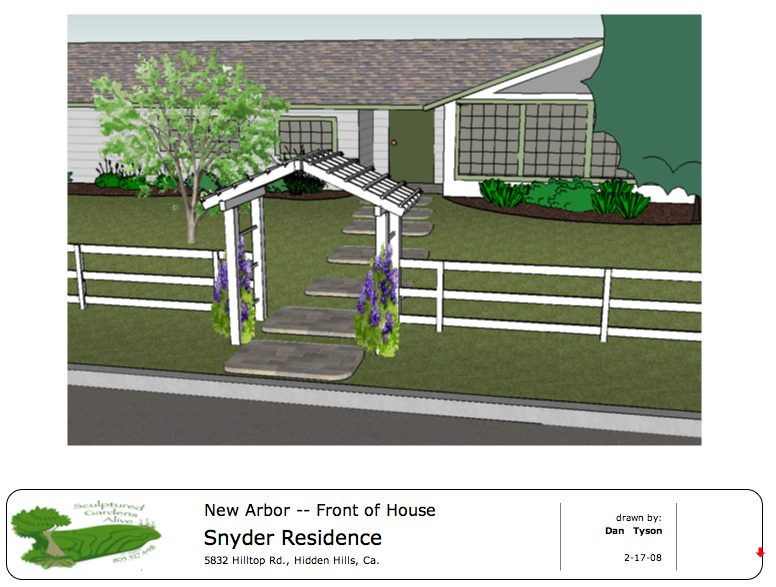Arbor in Layout -- 2nd attempt
-
Okay -- I couldn't seem to be able to upload either Layout files themselves or .pdf 2D exports of them.
So -- here are screenshots of my first Layout models.


Danty
-
Hi Dan

A couple of things that might improve your images.
Those paving slabs would look better just about level with the grass....they seem a bit high at the moment
I would stick to one style of planting......with a model like this standard SU 3D components should be OK.
And maybe some shadows?
Cheers,stu

-
Hi Stu --

I'm chuckling because although I'm usually hyperfocused on plant material (that being my occupation) -- in this model I was just happy to get the arbor built, the scene corresponding to the photo and the model presented in Layout.I threw some plant material in a hurry to flesh out the scene more fully.
The large evergreen tree on the right side of the model is a California Redwood. I couldn't find either a 2d or 3d component from the SU library that came close. So I stuck in the green "blob" component.
I trust that as I transition to PR renderings there will be more trees and plant material to choose from.
And there is a gentle slope up from the road to the house -- so the stepping stones are actually stepped up.
In Sandbox that's how they came out -- since lowering them at all would bury their "noses" in the upslope.I'm still on a learning curve with topography and steps.
The model on your website of the terraced planters stepping up to the house with the garage on the right side is my inspiration of where I'd like to get to.Danty
Advertisement







