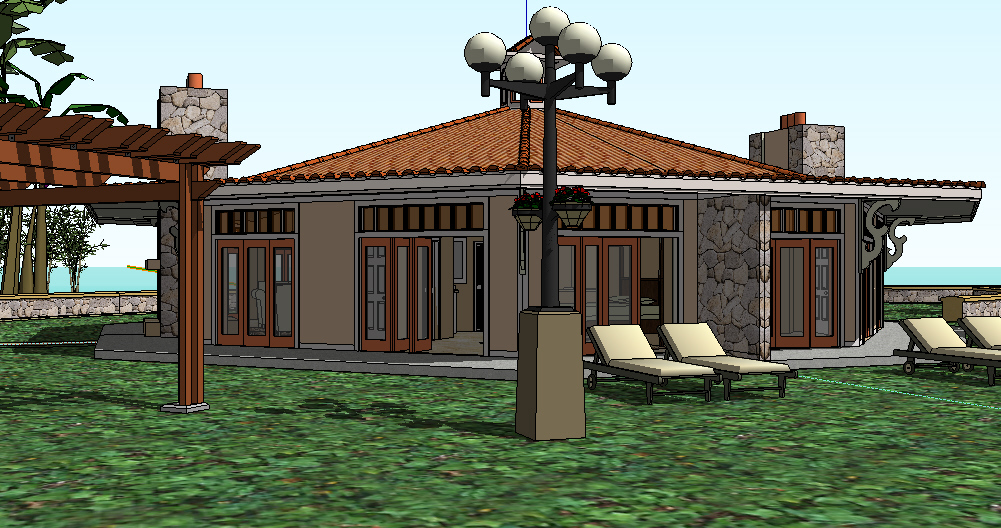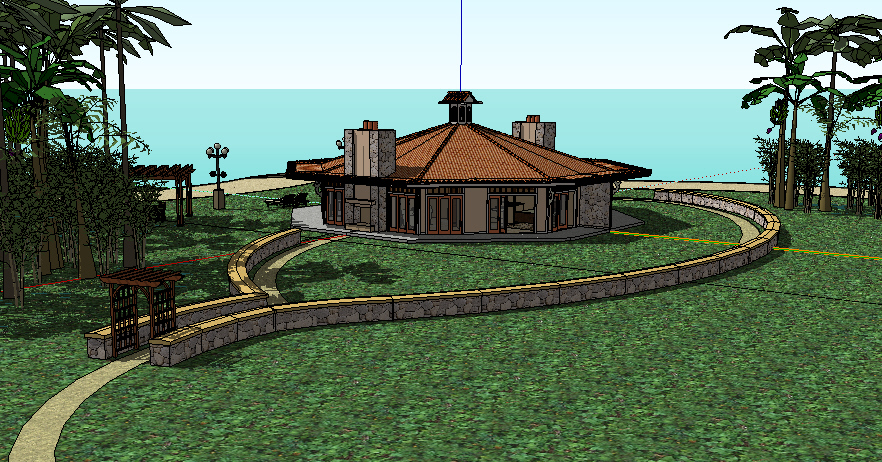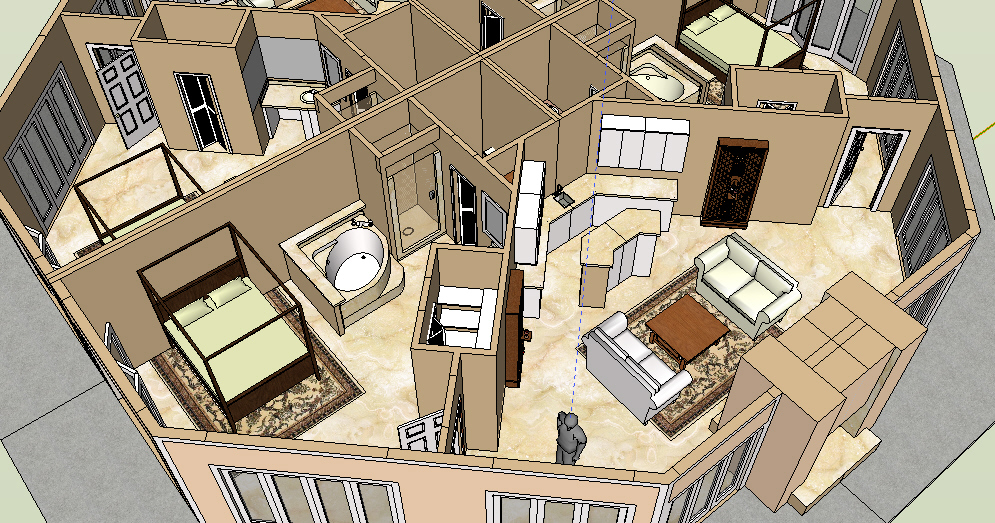Octagon Island retreat on Andros Island
-
Octagon Island retreat on Andros Island



-
Your interior detail is great Kris. Although I do see some dual faces showing in the Shower. Or is that the painted shower insert peeling


-
please turn off the axes.
-
Kris, great job!
-
Kris> Have you ever been to Andros Island? If yes, did you see a place called "The Cary Hotel'?
-
Kris -- of all the custom home projects you've posted I like this one best. Very classy and nicely detailed. From what I can understand of the plan it looks really great -- it's hard to see how you resolved the potentially difficult central part. Is it walk-in closets? Making it a back-to-back duplex (you have haven't you?) seems a great way to deal with the octagonal form. Each half of the duplex really benefits from the octagonal shape and you avoid many of the common planning pitfalls seen in octagonal homes. It looks like one side of the duplex will get better views -- if you could rotate the building some it looks like the views of the second unit could be improved without much sacrifice to the views of the other.
I like your landscaping but it isn't clear how it draws on over to the unit that faces the ocean more front-on.
Regards, Ross
Advertisement







