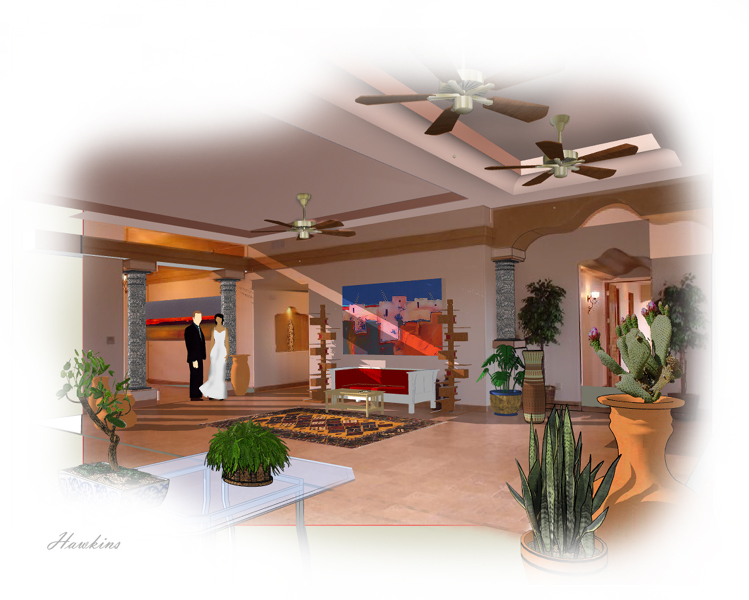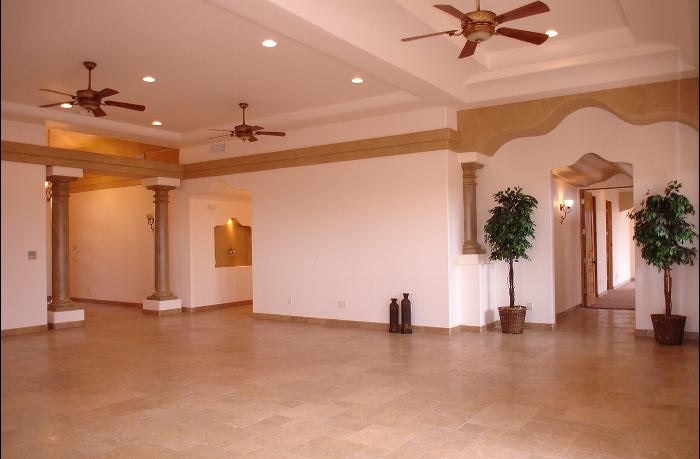Fun with fotomatch
-
I just started working with a real estate agent who deal in homes that are in the $1.5 million and up range. She stages furniture into the homes so the rooms can show their full potential. This costs about $2,500 per home per month. For three homes that comes to $25,000 in three months.
She has decided to cut losses and instead of staging the homes, I am designing and rendering interiors for her and the drawings will be posted on easels in each room.
For this first test I did a photo match from one of the shots she shows on her website.
This is almost pure sketchUp / photomatch. I did a version with shadows, one version without shadows and one version with out lines. Then I melded the three layers in PS as the whim moved me. I also pan to run this through Kerkythea for the final boards.


I am hoping that in addition to renders I can do some actual interior work for the new owner post sale.
I an interested in your comments.
By the way I have not finished coloring and texturing the Stickley settle.
-
overall it looks pretty good, it's definetly good match with the photo. i tihnkit culd do with a few less plants in the foreground though, they seem to distract form the room a bit much for me.
-
I think I agree, perhaps the glass table on the foreground goes and I can pull the Navajo rug forward to fill that space. First I will see how the client meeting goes tomorrow and then decide how much more work goes into the render. It is a big room and it is a challenge to keep it from seeming empty. Also I haven't added any lights yet.
All in all I am relatively impressed with the possibilities of photo match. If I do more of this I will try to get involved in the photography and make sure some story poles are included in the shot.
Remus, I was looking at your avatar photo and trying to figure where in the world you would be that looks so cold wet and lonely.
-
Not really related to anything, but when I saw that scaled up Frank Lloyd Wright Taliesin 3 lamp in the picture, I about fell off my chair. I've been modeling a Taliesin 2 this weekend.
The work looks good and there's no doubt that it's much more efficient to move pixels than couches. Not sure how a customer would take it though, but I don't have much in common with people who buy 1.5 million dollar houses.
I show the impressive pictures to my lovely wife and she says "Who do the people at that couch talk to? What kind of room is it, a waiting room? Is there really that much empty space?" I told her that no one wants pictures of the backs of furniture, but I suppose she's got a point too.
-
Very good point regarding the seating. Tell your wife thanks. Some side seating should be in order. That is a big room. I didn't have floor plans to work from, but I did count a lot of floor tiles. You could probably fit a hockey rink in there. An idea my son would love.
-
As a quick aside, I can't remember exacttly where the photo was taken, but im reasonably sure its in Devon (uk) and however wet and lonely it might look, it wsnt really that bad, I just didnt have a proper coat (won't make that mistake again.)
Advertisement







