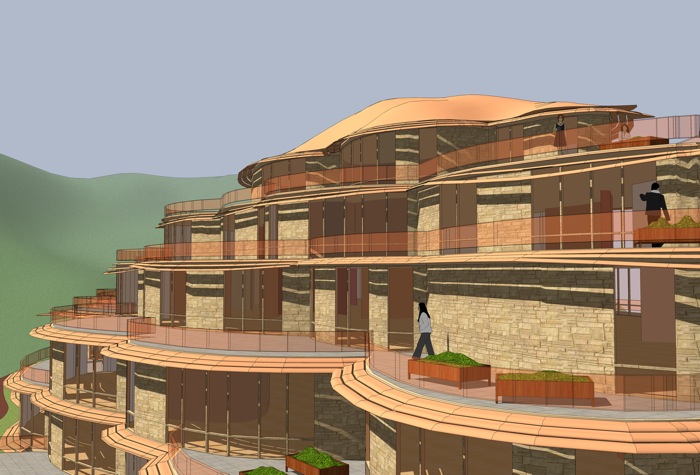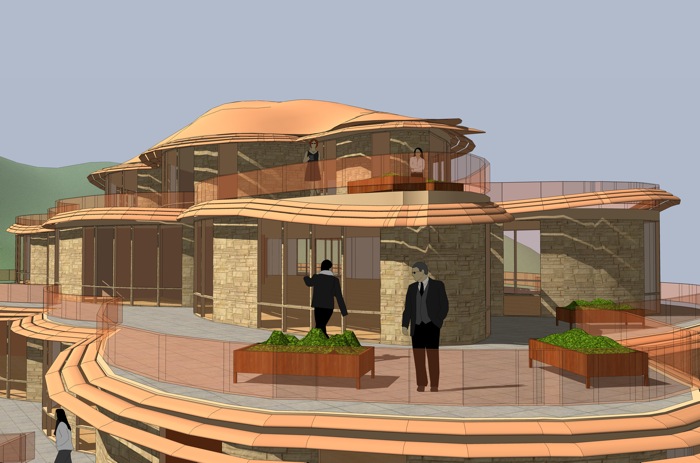Leaf Cluster Building
-
cheffey,
Thanks for the links and architect leads. I'll take a look at all. I did some very quick and dirty playing with the sun screens, doing some vertical movement of them on the top three floors. I think there is some potential there but I'm too lazy to pursue it now. (Curiously, I made a very curvy light screen first then decided I didn't like it and made the rest straight. (2nd photo))
Feel like I'm getting an education today.



pete, thanks for the encouragement!
-
Hi Fred,
That's a cool experiment you are running.
Keep in mind though that you will have a dark space on the lower floors.
Light doesn't penetrate over an infinite distance.
That's the problem with designing cluster architecture.
It could work on a mono-functional (e.g office) building by creating patios enclosed....
much more difficult though for appartments. -
@kwistenbiebel said:
Keep in mind though that you will have a dark space on the lower floors.
Light doesn't penetrate over an infinite distance.
That's the problem with designing cluster architecture.
It could work on a mono-functional (e.g office) building by creating patios enclosed....
much more difficult though for appartments.Chris,
The sunlight penetration on the lower floors is definitely an issue. From the start I've imagined this as an office building and sort of figured there could be uses for the lower floor interior areas that don't require natural light. Things like auditorium space, mechanical space, and storage space. Above the first couple of floors I don't think there would be too much of a natural light problem.
Fred
-
@anssi said:
To add to Cheffey's list, I would recommend the book "A pattern language" by Christopher Alexander - especially the chapters about construction (however impracticable?)might give ideas about how things like this and others of your ideas could be built.
AnssiAnsii,
Thanks. I've got A Pattern Language and a few other of Alexander's books. I haven't looked much in Pattern Language for years but I'll crack it open and give the construction areas a look.
Fred
-
...or you could build the whole thing from glass

more seiously, another wicked design form the mind of fbartels. I really like those little sun shade things you did, they remind me of something that i just can quite place my finger on

-
Nice work and a great idea to draw from nature for inspiration
....i have a suggestion, if i may indulge..........and that would be to have two different colours of masonry to create 'bands of colour' running horizontally of course.....you could make them continuous bands or perhaps discontinue them randomly to avoid monotony and predictability.
It would have the effect of adding some additional light and shade by adding one more colour, and where natural light and shade hit the additional colour you will get additional variation in colour themes.
-
Elegant design, love the way the terraces allow the inhabitants to interact with the outdoors on all floors, and the addition of the sun shade works well with the building.
Is the sun shade retractable?
Advertisement







