Deck Design
-
Hi folks!
this is one of my Deck Designs that has come to fruition, and we start work tomorrow!

here's the Site .. a house up on a small hill with a great view across coastal San Diego harbor.
1.jpg (not available)
and here's the Plan ..
2.jpg (not available)
Two issues with the Design-
- Give them some nice outdoor space to enjoy that view
- Design something that my clients can afford! (so I get to build it

3.jpg(not avaiable)
So as you see I didn't use any of my usual curved work and kept everything pretty much square, and alot easier to build (and cost less!) than curved work. I did include some of our usual finish details though, and we're still using quality materials.
-
Checkout the Plans I'm producing, straight out of SUp.
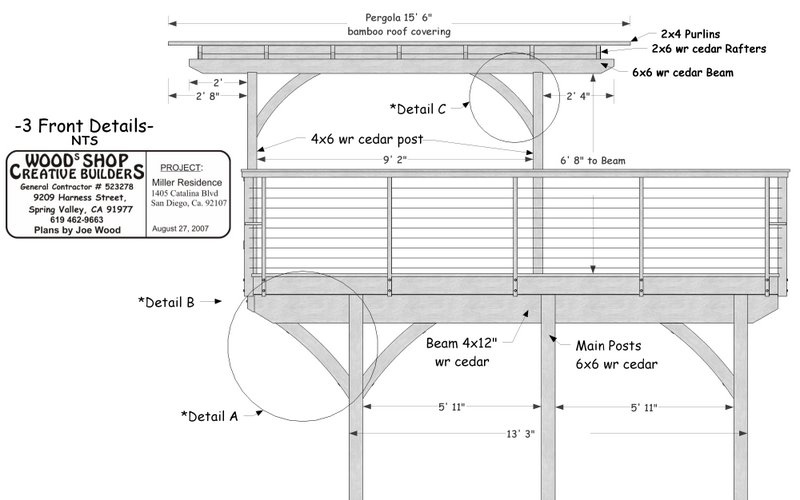
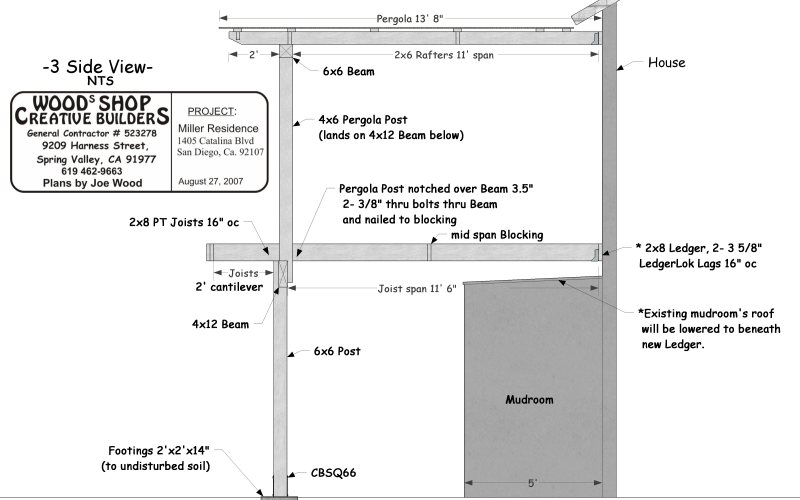
Don't worry, this isn't going to be another "How to Build a Deck" thread with a thousand pictures posted! I've started a page for this Project on my Site, and I'll be posting plenty of pics there
 http://woodsshop.com/PROJECTS/Mill/MillDeck.htm
http://woodsshop.com/PROJECTS/Mill/MillDeck.htmyou can see more Design and Plan images there now.
I'm especially pleased with my Plans. The Plan Checker at the Building Dept. even complicated me on them

-
Nice plans Joe. Did you use Layout at all?
BTW, the first post... your images are not showing up

-
Thanks Boo, nope, I just labeled each page in SUp, and used a jpg image of the Title Block.
I'll try those attachments again,
the site
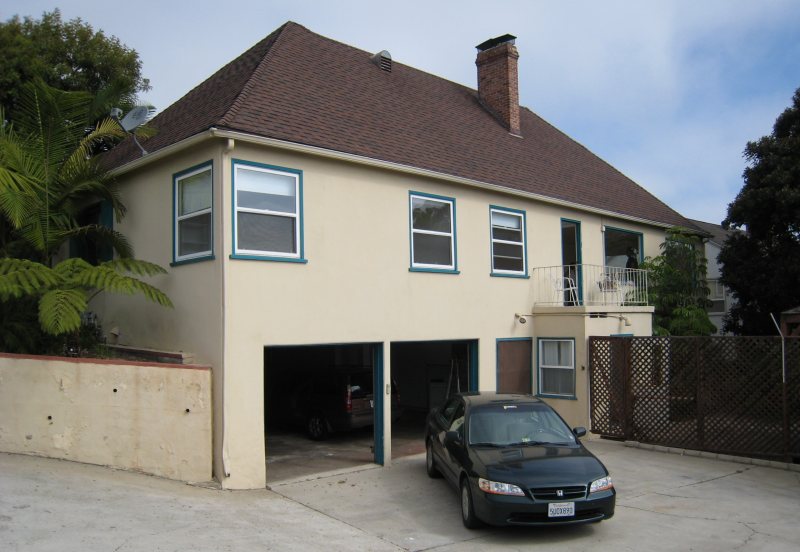
the Design
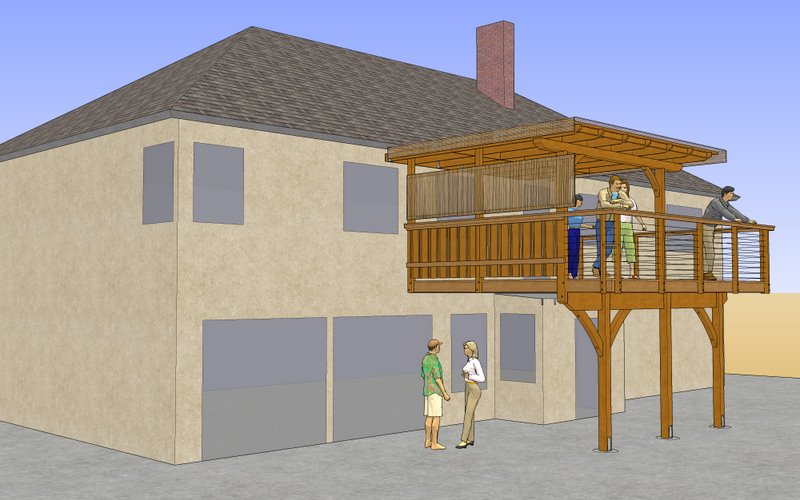
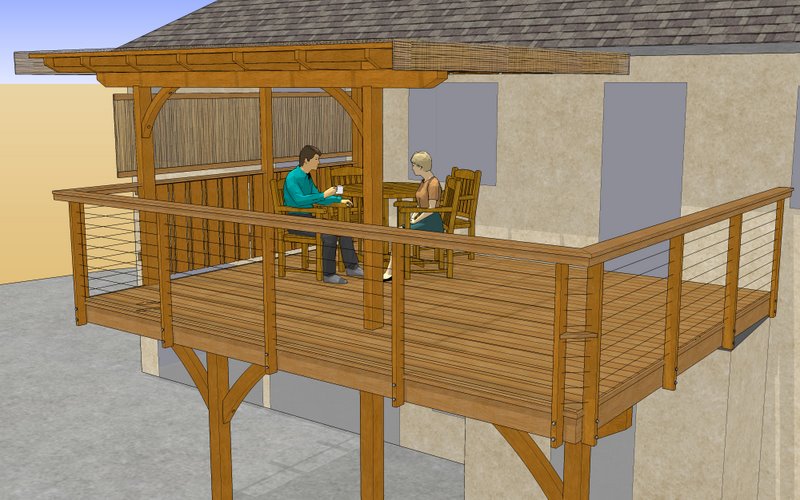
-
Very nice engineering and design. I especially like the subtle wood grain.
I'll bet using SU to replicate the Sun at various times of year and day was real useful. I assume the screen is on the west side to keep from blinding the guests.
-
What's that Screiber? You mean the gray wood grain in the Plans Pages? Helps you too 'see' the Plans a little better I think.
No, that screen is to screen-out some neighbors over on that side of the deck, but it'll give some shade over under the pergola in the seating area.
-
project looks great... although I would recommend the extra expense of a stair case... bring it down along those three support columns. it's worth the money for convenience and safety. consider buying a cast iron unit.
-
Naw, we ruled out having any stairs Kris. They only have to walk in the upstairs door and take a few steps to the house stairs that lead down. Good suggestion though!
-
really nice plans! straight SU-output, straight look - i like them!
@joe wood said:
I'm especially pleased with my Plans. The Plan Checker at the Building Dept. even complicated me on them

you did mean he complimented you on the plans, right? sorry for beeing such a nitpicker

-
Regarding the stairs... two words; Fire Pole.

Nice images, nice plans and nice design.
Advertisement







