Oops, your profile's looking a bit empty! To help us tailor your experience, please fill in key details like your SketchUp version, skill level, operating system, and more. Update and save your info on your profile page today!
🔌 Smart Spline | Fluid way to handle splines for furniture design and complex structures. Download
Cliff House
-
The house is split in the middle with the upper right levels containing a garage, utility, powder room, kitchen, dinning, TV room connected to the kitchen by a spiral staircase, office a bathroom and two guest bedrooms. The lower left levels contain the entrance bridge, elevator, stair core, living room, master bedroom / bath and the gym with a mechanical lap pool.
let me know what you think.
Thanks
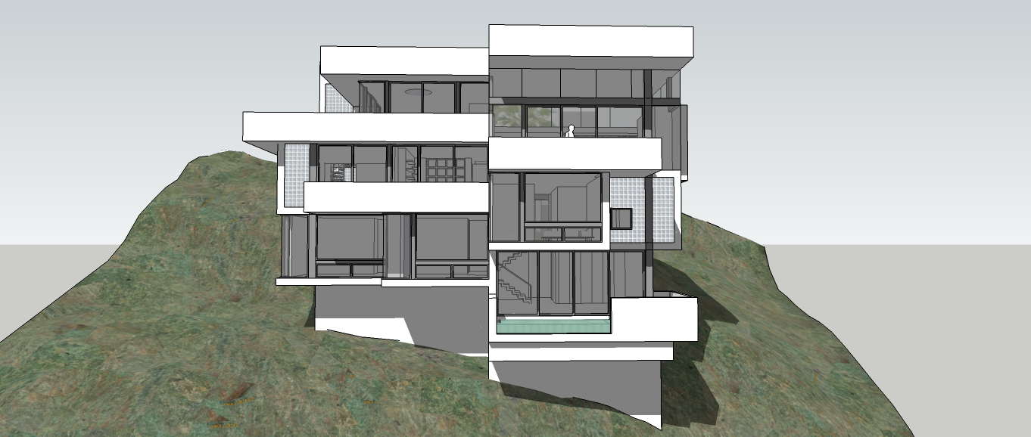
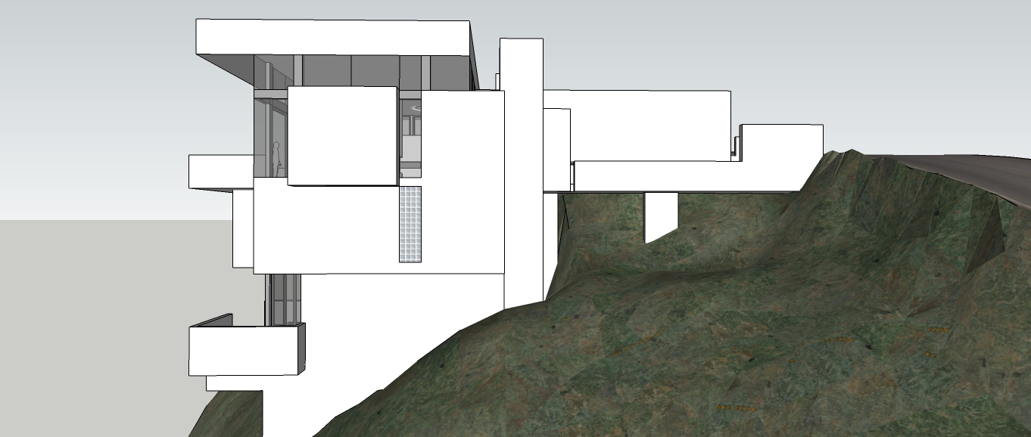
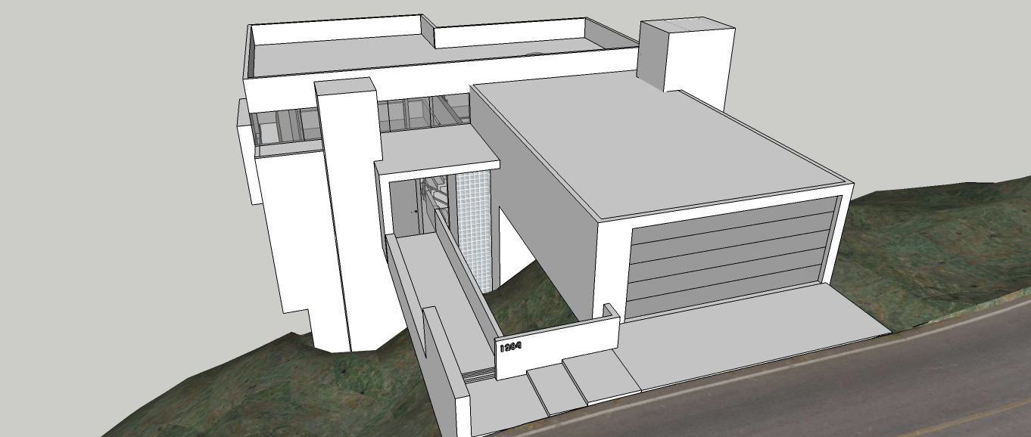
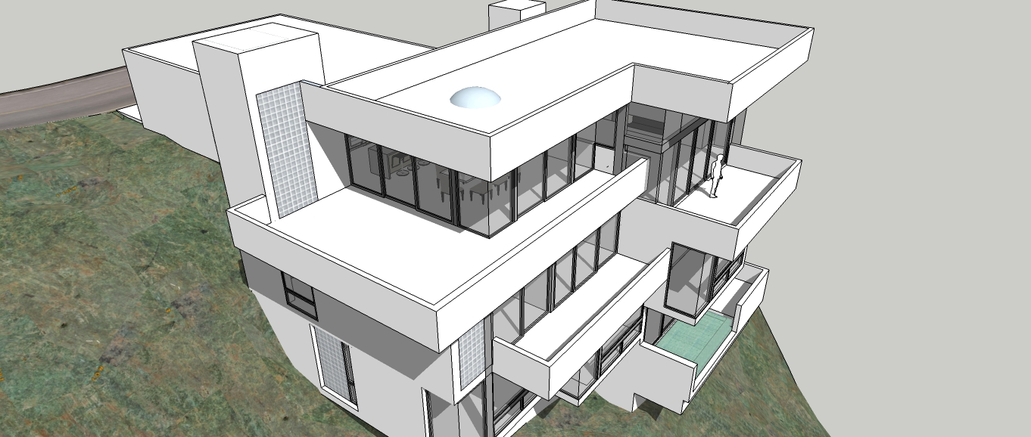
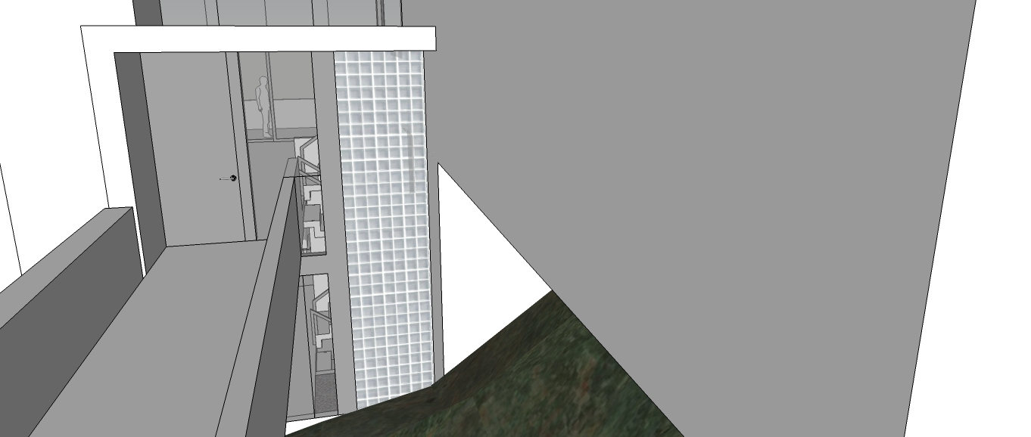
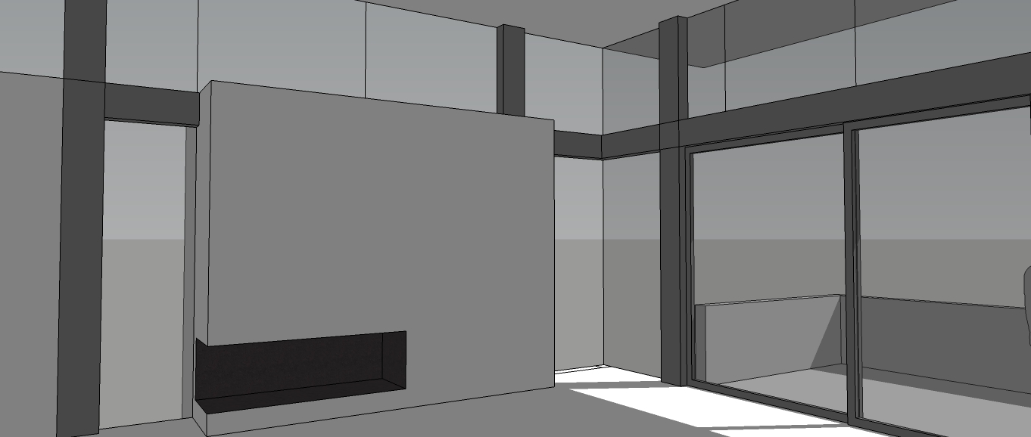
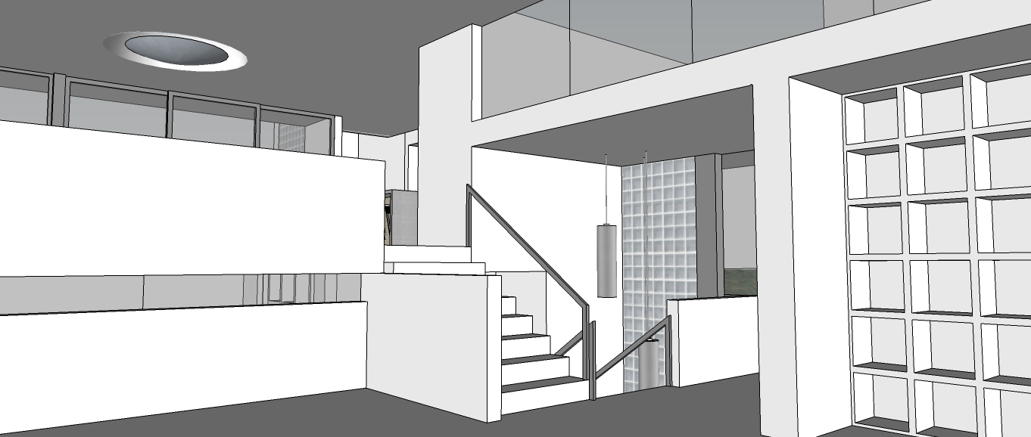
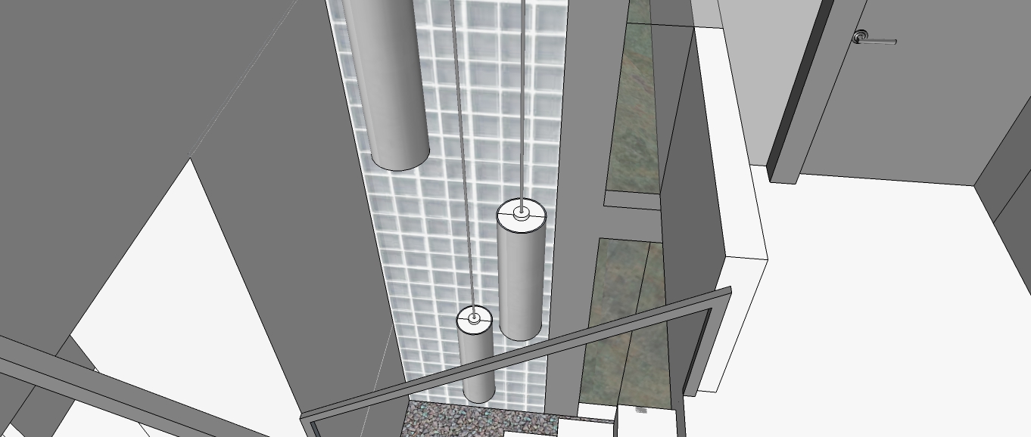
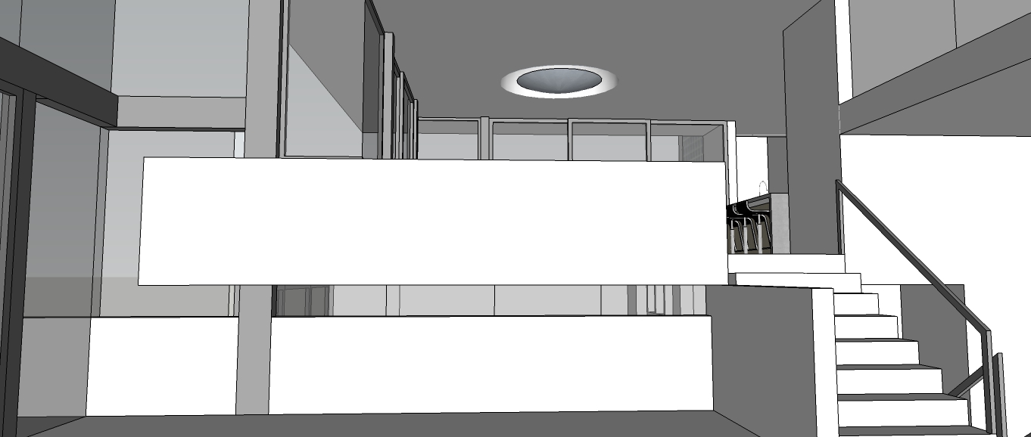
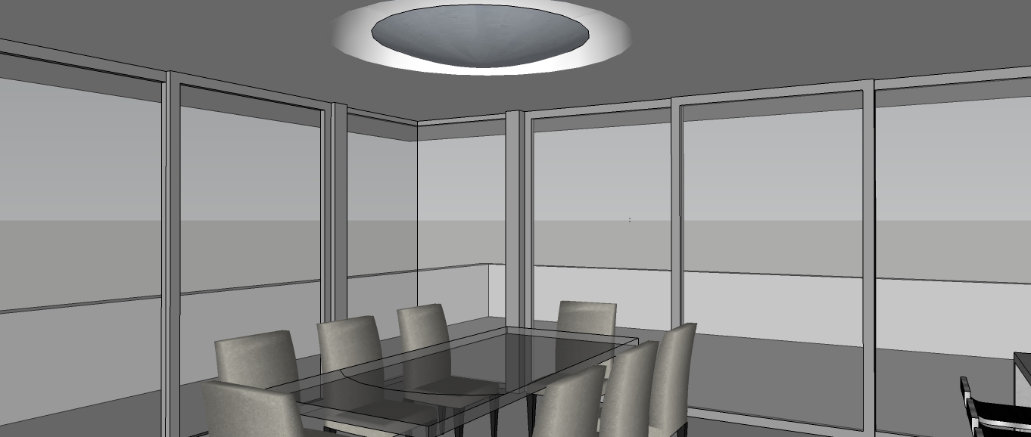
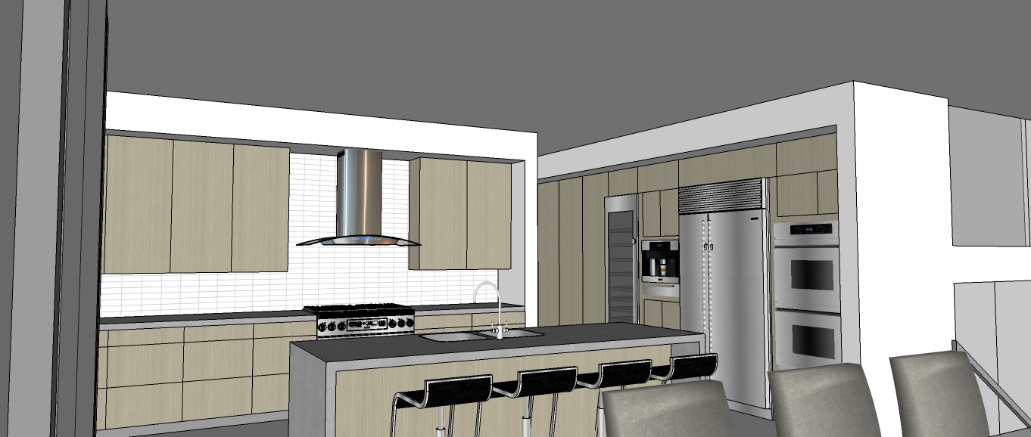
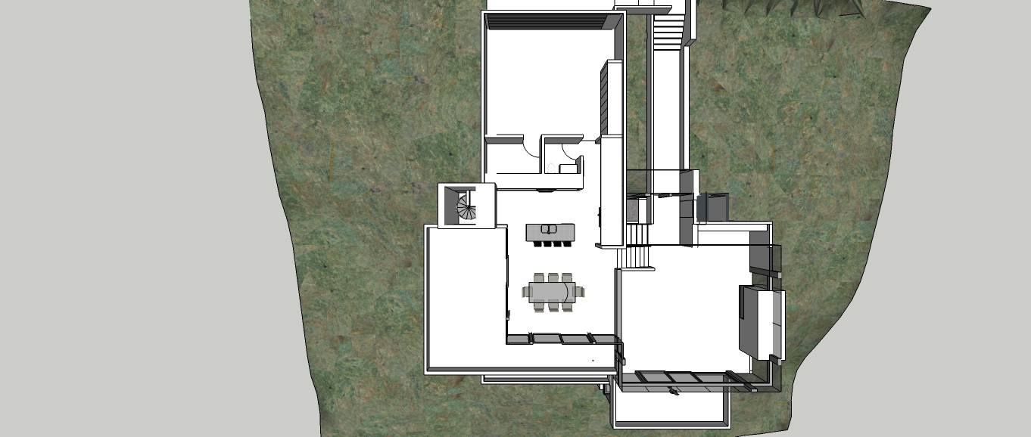
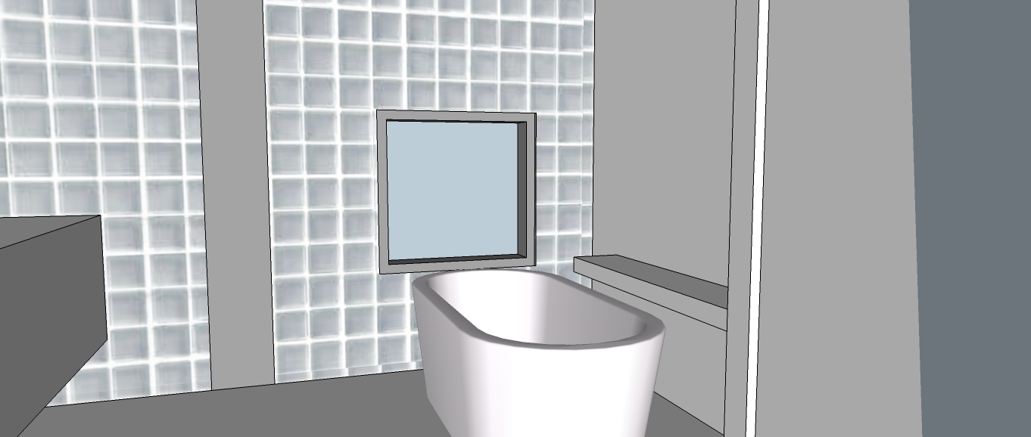
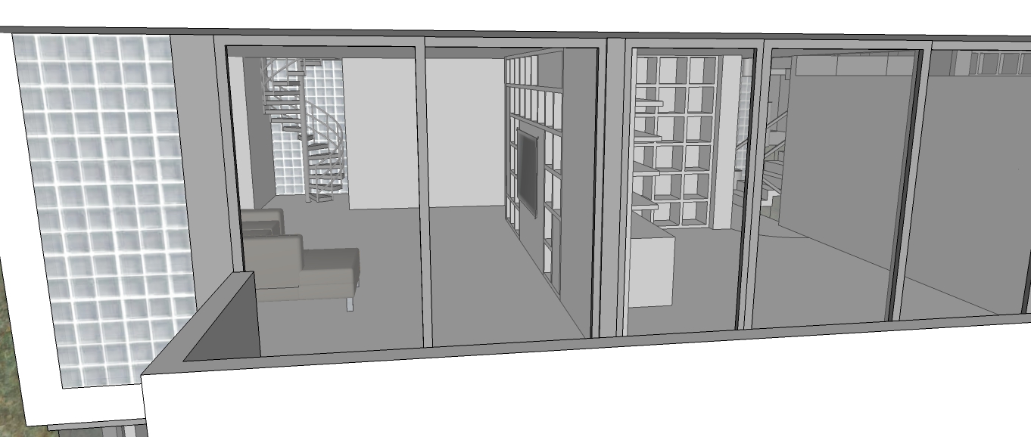
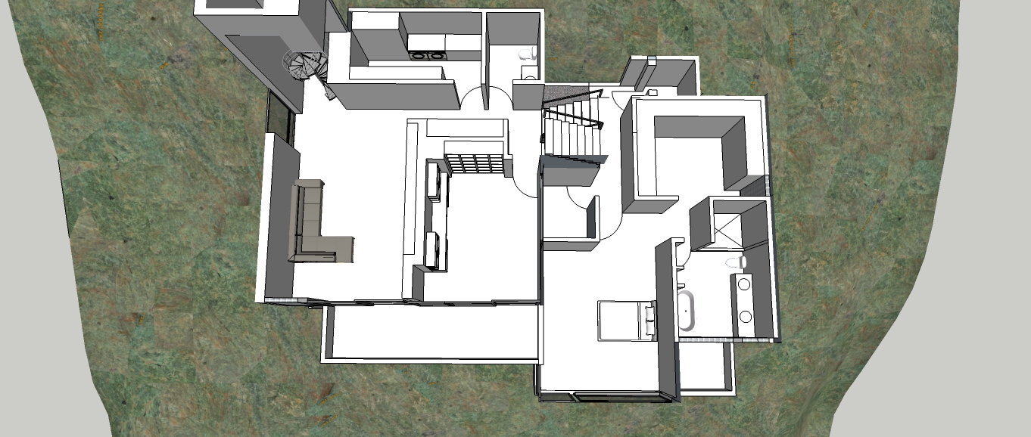
-
I like it particularly the staggered floors.
-
nice, this would make an epic render.
-
Looks great, Hector.
-
@chedda said:
I like it particularly the staggered floors.
I was thinking the same! To me it always creates movement in the space. I like it!
-
Thank you all for the comments.
Advertisement







