Quickie Renders
-
I had almost no time when I did this back in September. Safe to post now as the bid has gone out and the project starts construction this week.
I used Twilight 2 for this and was amazed at the speed improvements.
I did these at 6000 px wide and it took under 8 min on a quad core. That is nice speed for this much glass and a 38MB scene (the entire interior of the project was modeled as well).
I then used a Fotosketcher filter and blended the two in Photoshop.Please don't criticize me on the landscape, like I said this was a rush rush and I just threw a bunch of growies in to fill the scene.
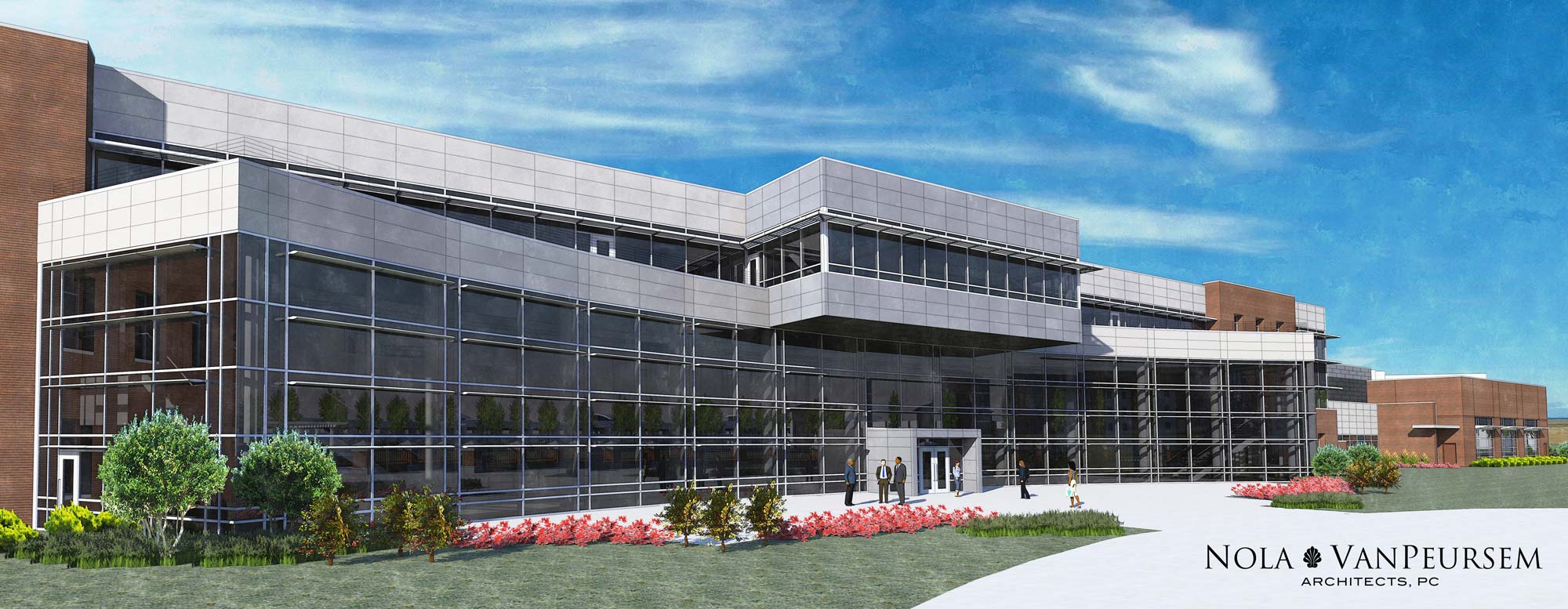
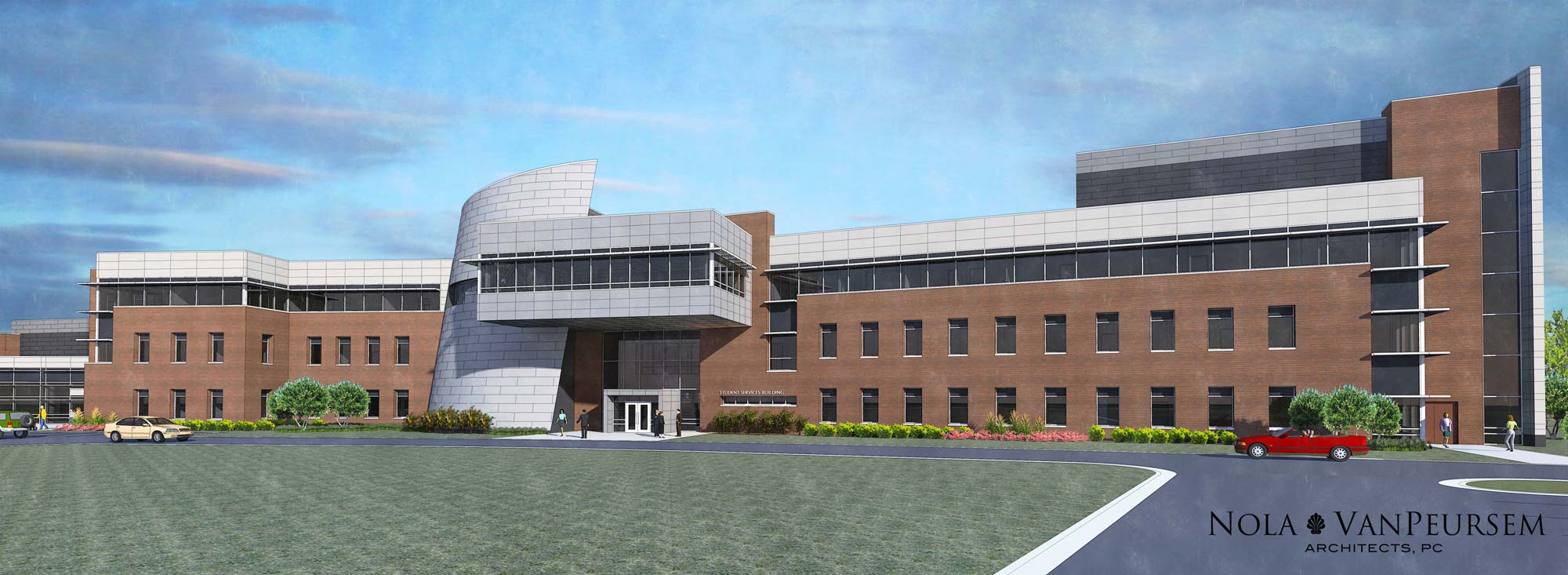
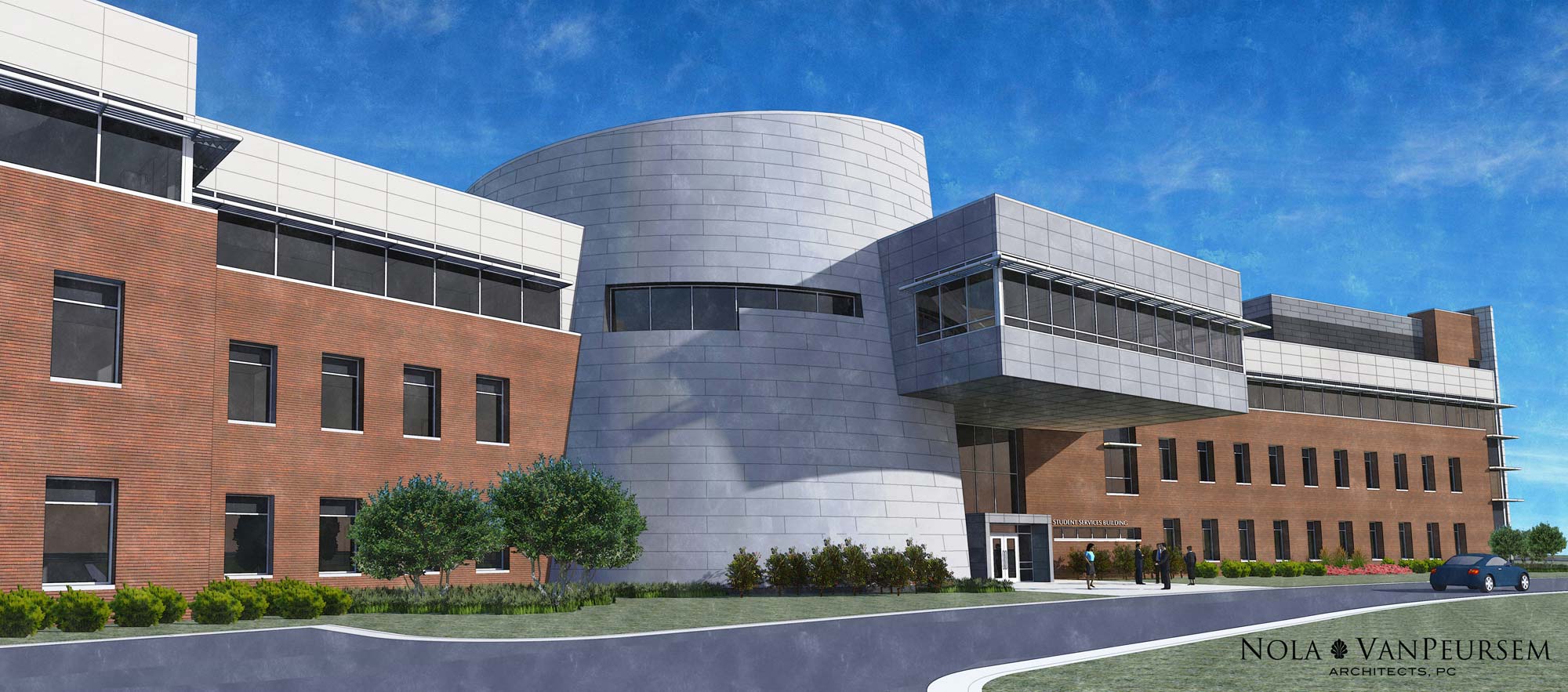
-
Nice result. Great modeling on the building. Did you use a Twilight preset? If you had no more than 8 min. to render, I suppose this was all speed modeling as well.
-
Thanks.
I want to say it was Low+ or Medium preset.
The modeling was done over a couple months during the design phase. The exterior changed so many times my head is still spinning. That and marrying all the interior spaces was fun.
The renderings came about as always... Hey, we need some images, high res and we need them tomorrow... well this afternoon if you can.
-
Great result eric, I like the reflected light on the portico ceiling and shadowing across the curving wall surfaces, that's enough for me - I don't need photoreal and this helps me think that I'll buy Twilight soon.
-
You got some right purdy rendrins there, mister.
I think all bosses should go through a modeling and rendering exercise at least once. Maybe then they wouldn't request changes in a day.
-
Thanks guys.
Agreed Daniel.
Actually at my previous job our bosses went through Revit training. Both quit after the second day and said: "this is what we pay you for"
How is this for coincidence. About an hour after posting these I was asked to get them printed for our new office space. The middle one above will be printed at 8' wide. The other two at 4' wide. Now I wish I had more time to do better landscaping.
-
Good one. Yes it's also fun when they ask for a little picture and then blow it up.
-
That's great that they want to display your work. I hang up some of mine in our office without asking.

I once did a "quick" design study model, didn't look anywhere near as nice as yours. Next thing I knew, it was plastered on a few billboards across town. It just proves that the average joe is not as critical of our renderings as we are. But I still cringed when I drove pass them. -
These look great, Eric.
-
Thanks again.
-
8' wide print in progress.
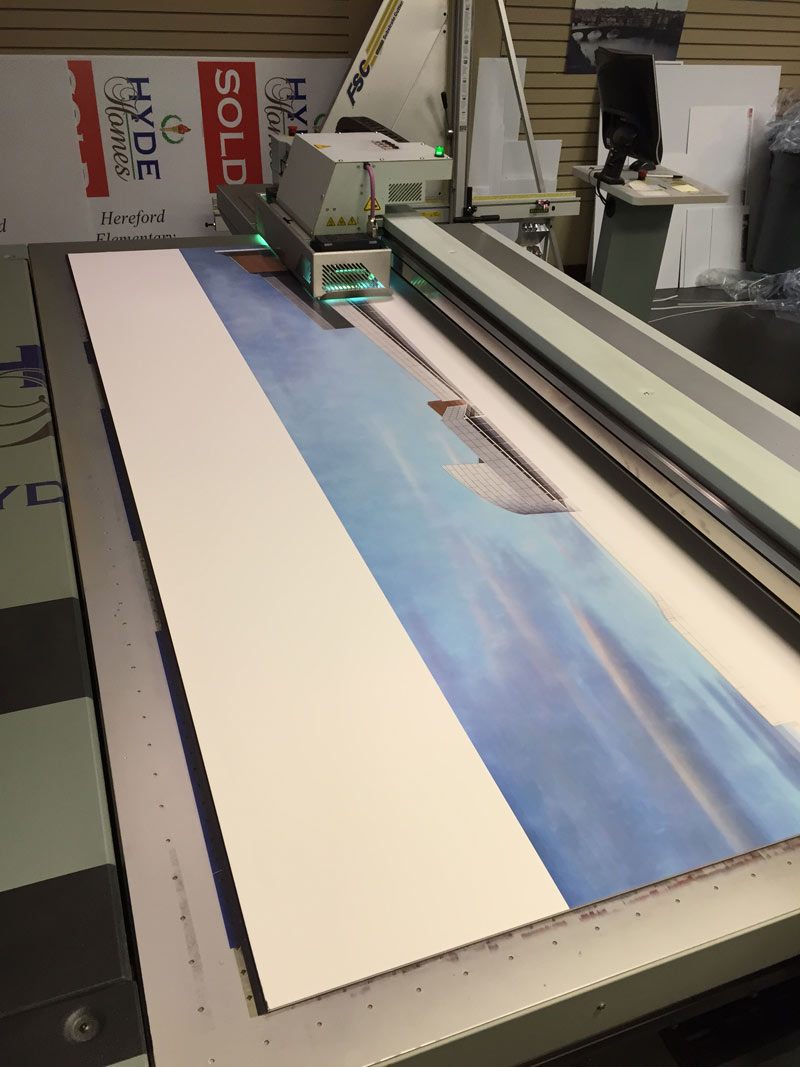
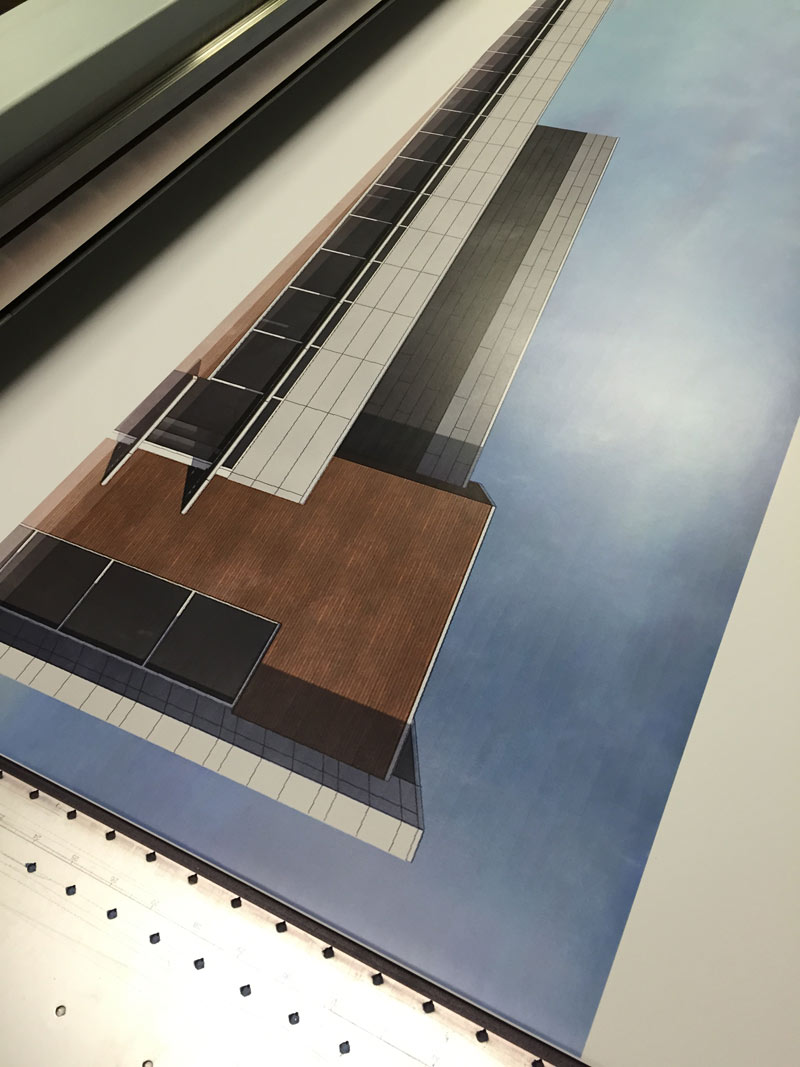
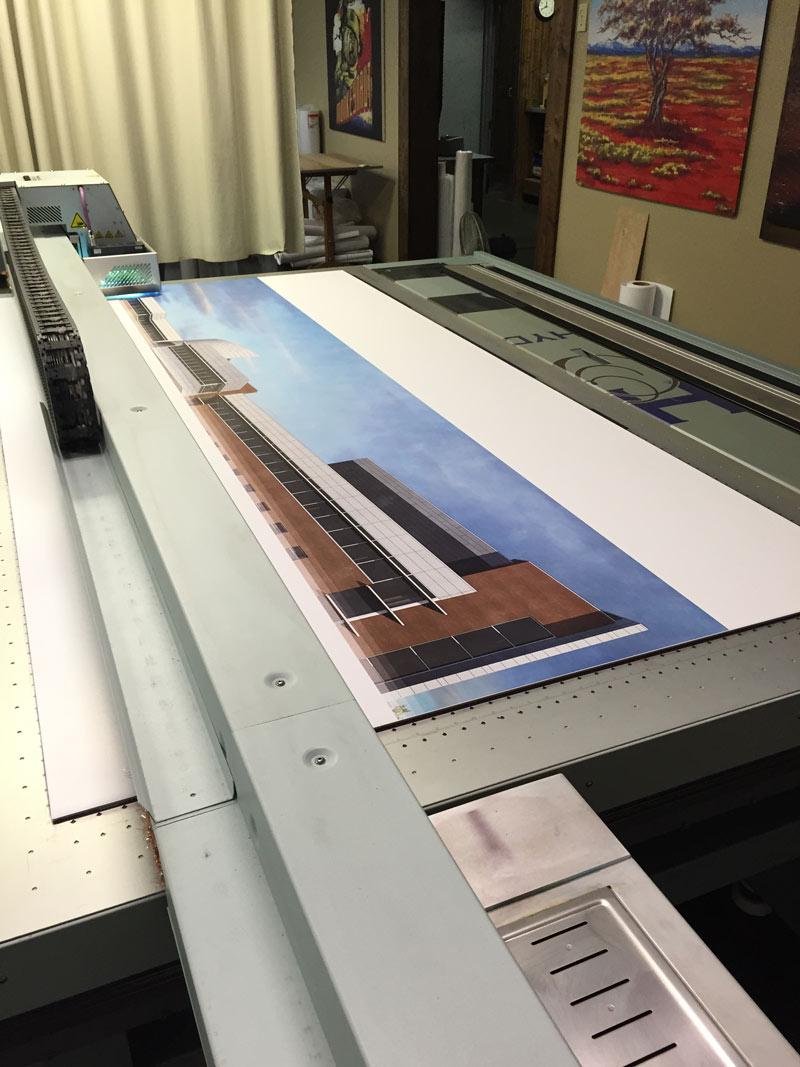
-
Woohoo! Show it mounted too.
-
Mounted.
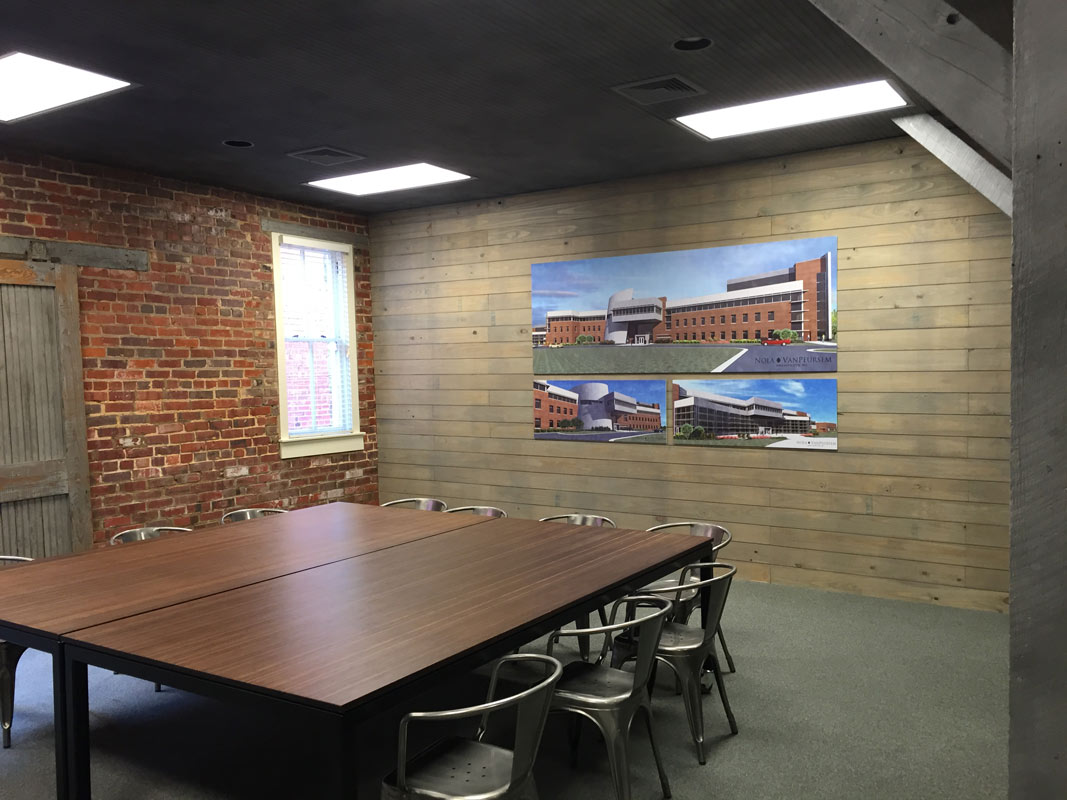
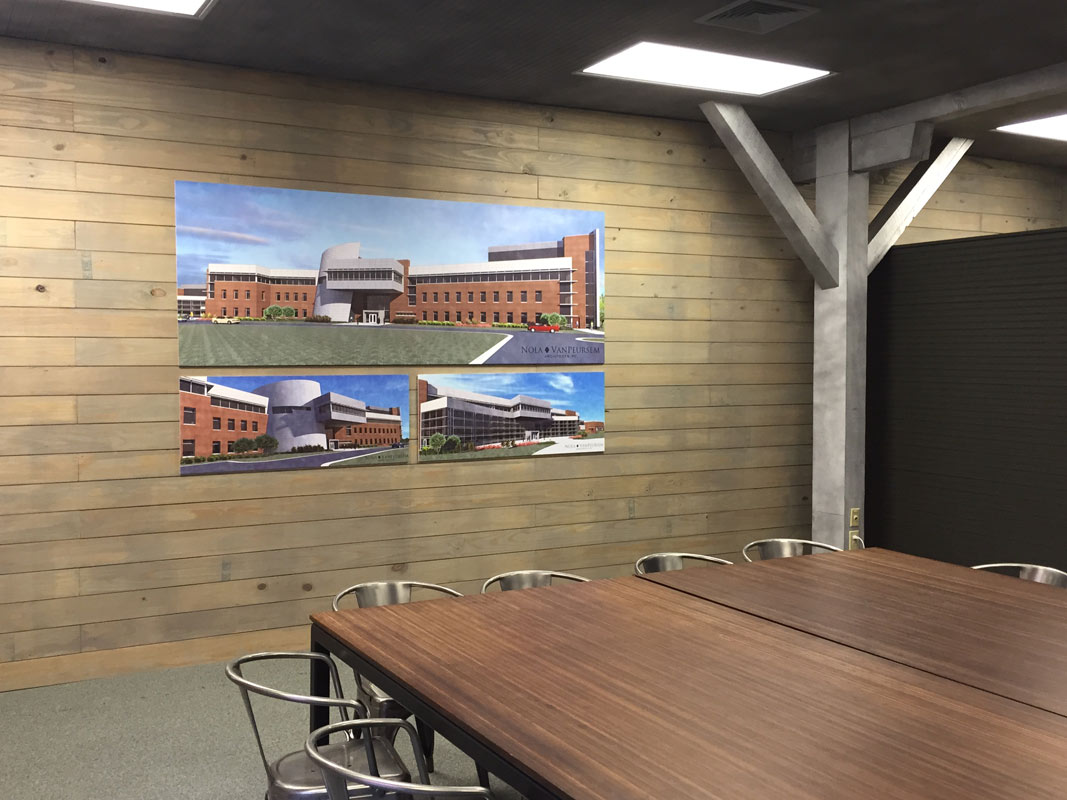
-
Last month we did a 3D print of the building as well.
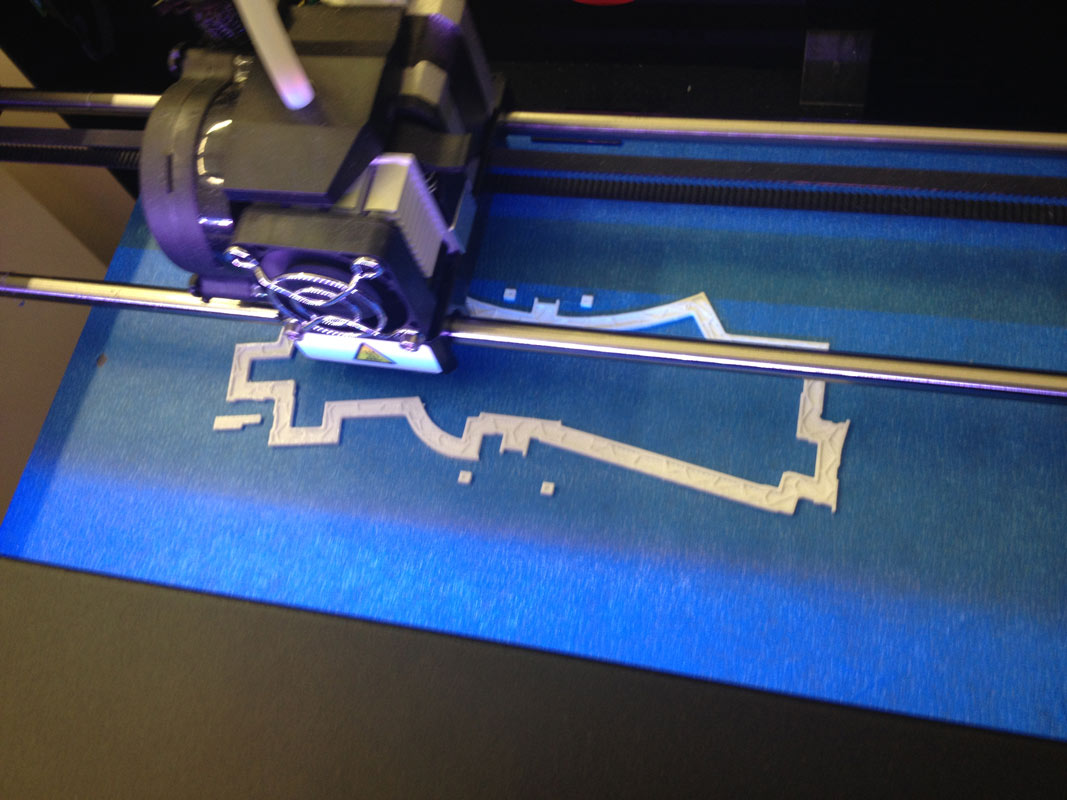
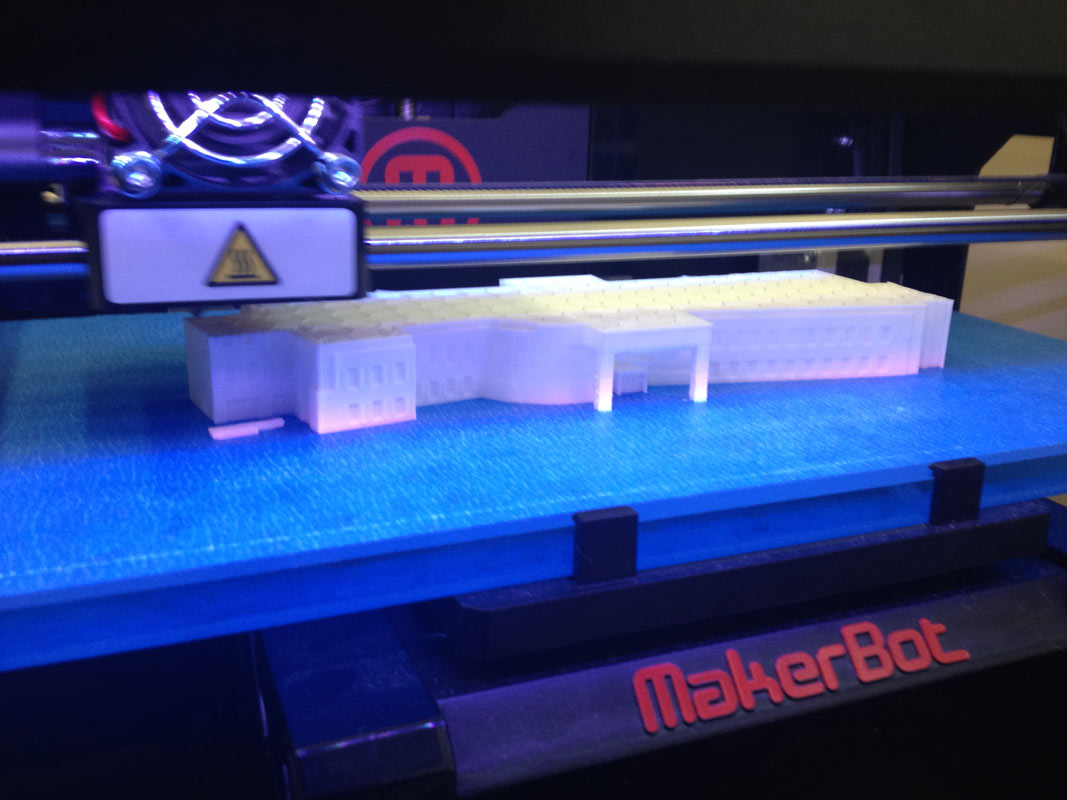
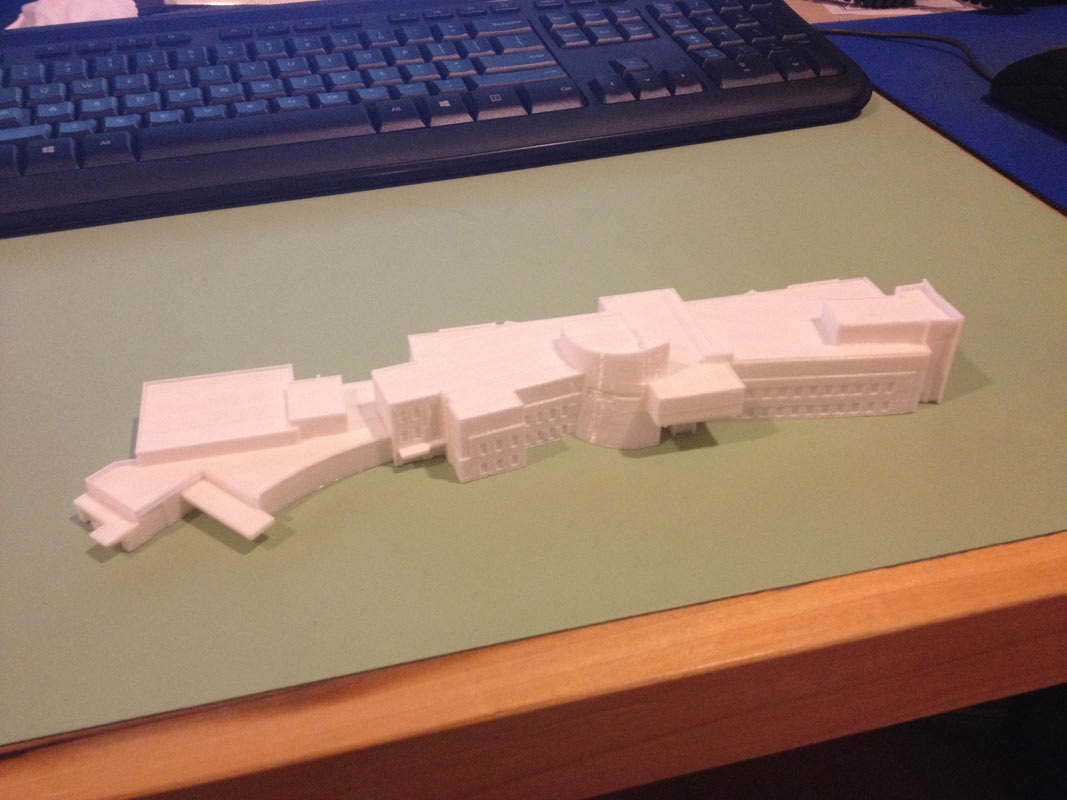
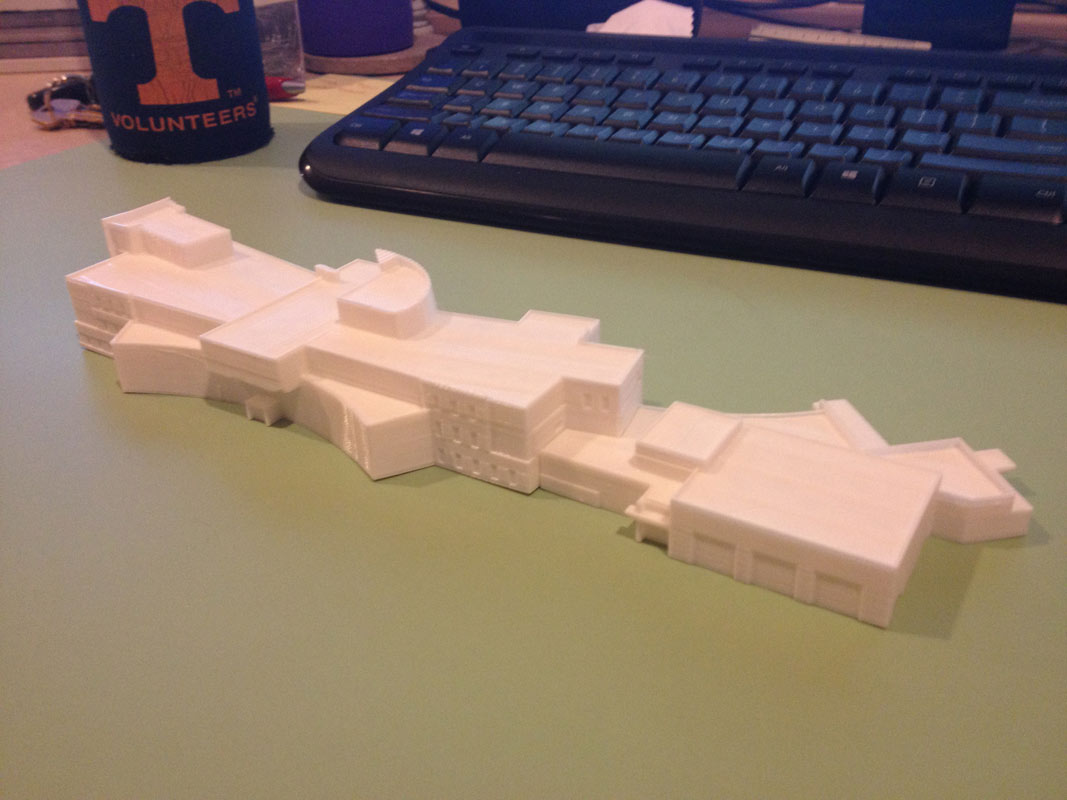
-
I see. You work at an awesome place!
Well done on the mounting and layout. Place of honor in the conference room!
-
Nice job on both the renders and 3D print, Eric!
Advertisement







