I love FIRE!!!!!!! Great workflow for client!
-
Just had to say I'm absolutely in love with Maxwell's Fire Engine!
I had a client here in the office this morning so we could determine the colour scheme for the first of his new home range additions.
He was absolutely amazed that with a few clicks we could switch out materials and in about 20secs get a good handle on the right or wrong, then in a few minutes have a complete picture to prove our thoughts. In just over an hour we had about 10 tests to this point and twice as many quick ditched options tested.
So we have devised a new workflow.
- I mock up a very quick rough of the house with just hip roof all round.
- We have in office meeting to nut out a very rough treatment for the facade. We get about 4 done in a day!These end up a mess as working from primaries and quickly.
- I advance the model and and send him a rough, he comments back with any amendments,
- Then I finish the details and texture base maps to the model,
- We have in office meeting again to play with material selections and colours real time, we should again get the 4 completed.
- I send him a proof for record of the final colour / material tweak.
- I'm left to finalise the full render! He's happy and nothing is left to chance by step 6.
Roughs of the basic process.
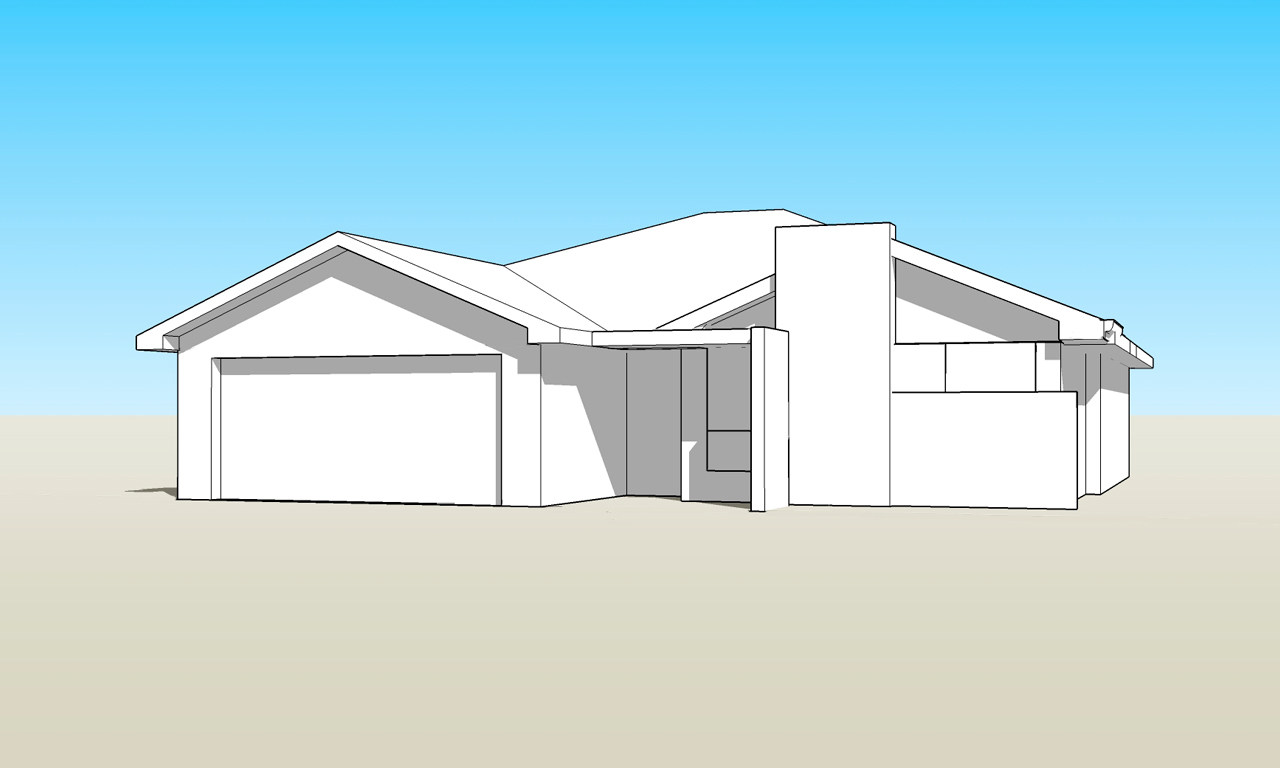
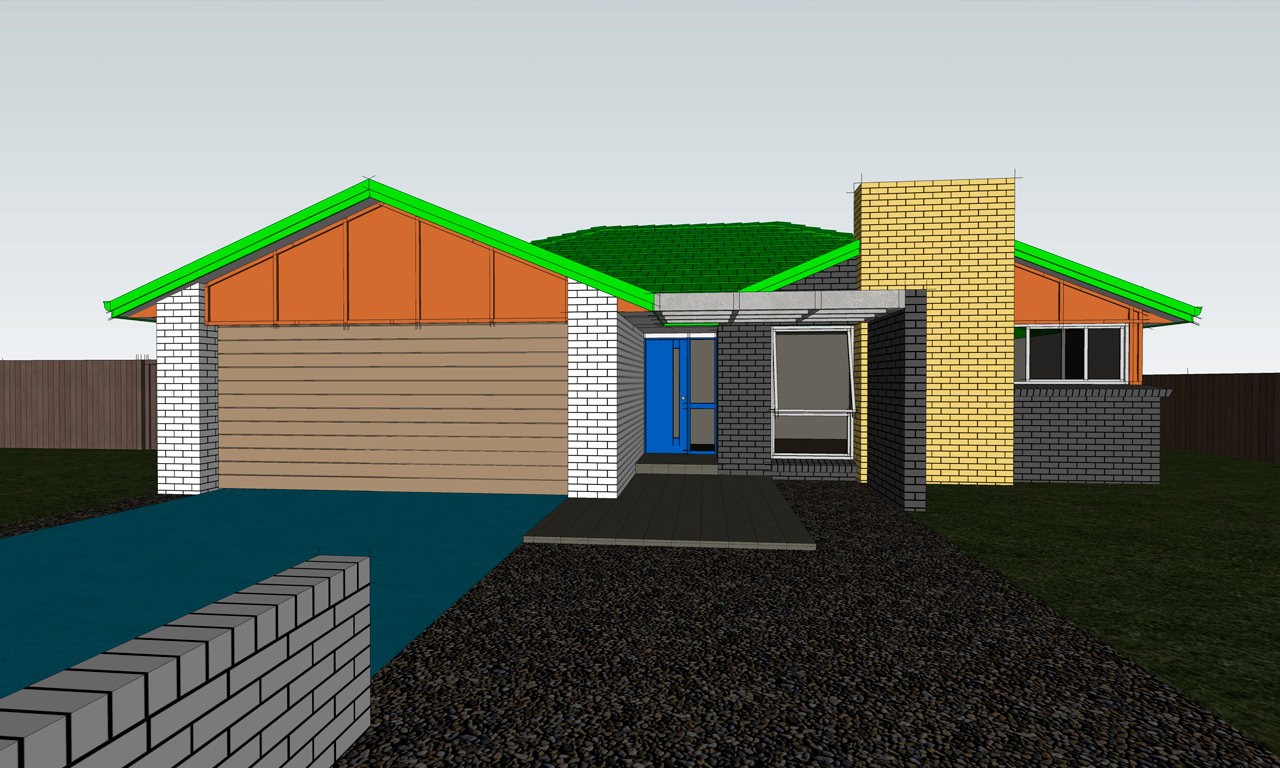
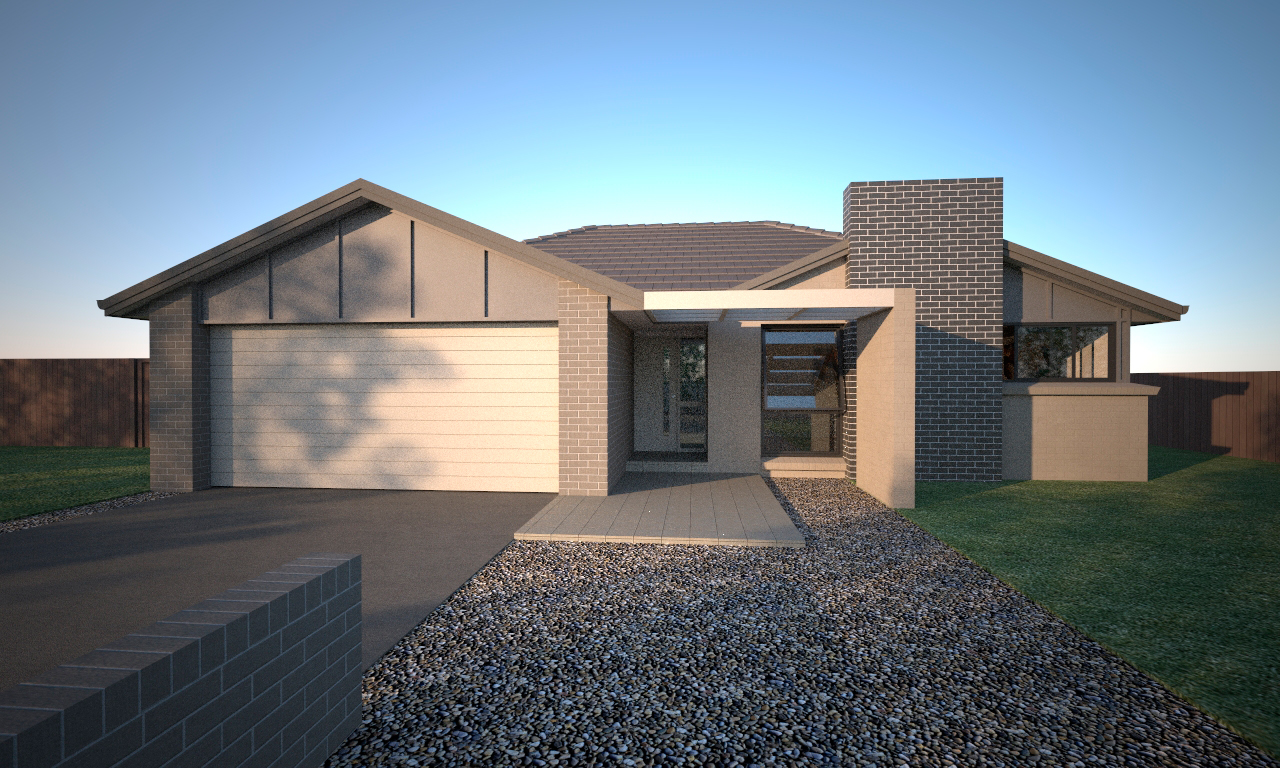
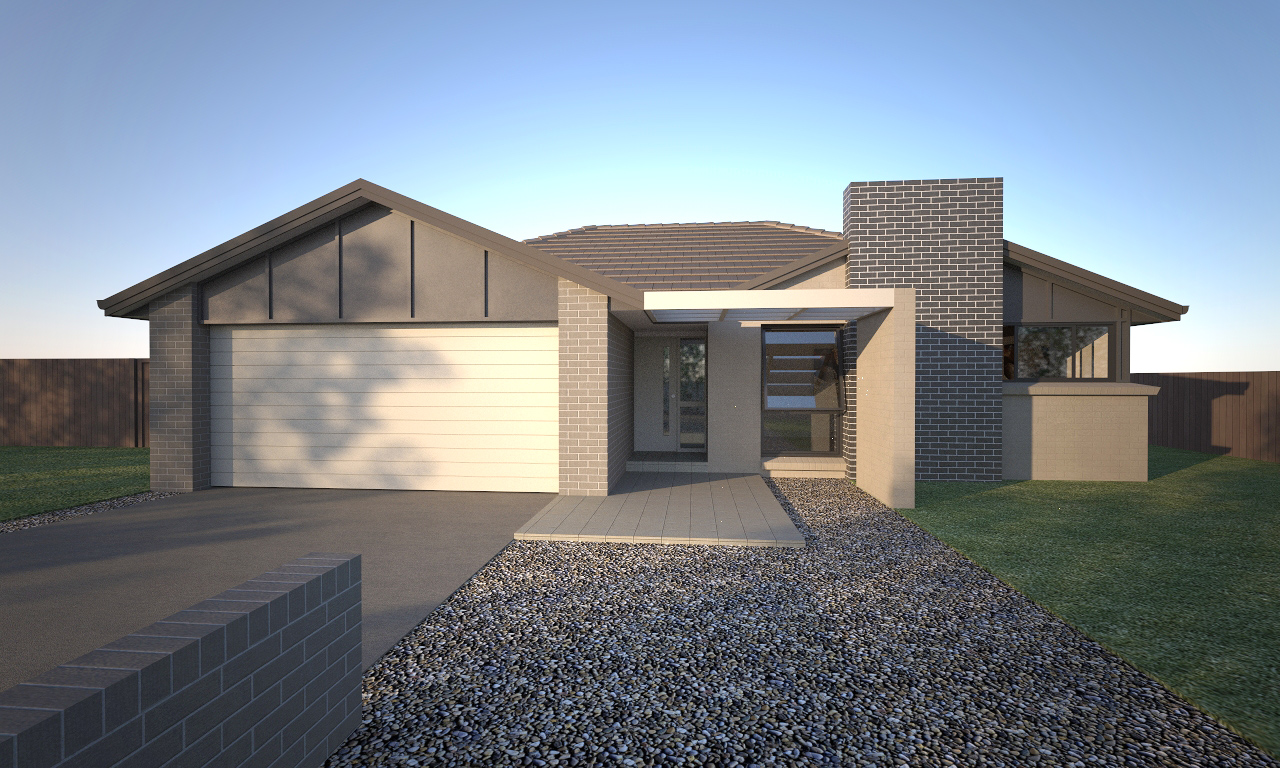
-
Richard, you have such a unique style, so minimalistic yet it paints such a full picture. The shadows on the drive and garage door! but your not left asking "wheres the trees", the reflections in the windows ect. The more I look at your renders the more I admire them.
John -
I agree, the thing I always notice about your work is the absolute clarity of presentation. "Simple" is a tough thing to pull off, and generally takes alot of skill/experience to know exactly what is essential, and what can be eliminated.


Best,
Jason. -

 Agree with above posts.
Agree with above posts.Richard, what do you mean by "base maps" exactly. A particular material description?
Thinking of using Maxwell. How is it once you buy the whole package from them--they seem a little closed-up online (trying the free version).
-
I would assume 'base maps' means textures to establish UV mapping size/location. Placeholder textures that can be swapped later for better, more accurate ones.
Richard, is that about right?
-
@pbacot said:
:thumb:
 Agree with above posts.
Agree with above posts.Richard, what do you mean by "base maps" exactly. A particular material description?
Thinking of using Maxwell. How is it once you buy the whole package from them--they seem a little closed-up online (trying the free version).
Placeholders, I do the same with Thea, easy to identify in studio.
-
Thanks a lot too you all!!
Remember this is just a preliminary at this stage for material selection with the client. I still have to add all the other stuff!

But I'd be ten times as happy if this is what the market accepted! It spells ALL out for me, the rest is just salad!
Mate the base maps are as dsarchs suggests just to fix the UV's and mainly for the brickwork, for this is what the building is dimensioned off (multiples of brick units). I don't actually place these to the model but model off the map ie: I use the push pull or move tool to drag a return along to the correct perpend (joint). Below is the first component I pin to the edge of the plan before modeling, I use this to sample / paint off as I go to keep maps true as SU mucks up UV's as you push returns.
I use a straight black and white hard edged map so I can get fairly accurate. These base maps are then simply linked to a maxwell material with the full colour map, bump etc. This also helps keep your SU model really light as the B/Ws are fairly light weight. This way I can switch and swap different brick types on the run.
The beauty is once fire is running you can just relink from within SU to another material or tweak the colour, bump etc and it continually refreshes with the changes so you have the opportunity to test dozens of options real time and fast. And so much less time once or if you do export to Maxwell Studio and even less time in post pro! You only have to restart with geometry changes but the export is faster than SU's saves. Steel guttering and barges for example I can flick through different colours in a few minutes - Select "guttering" from the material list or paint bucket sampling > click open browser > double click new material and Fire refreshes. For this type of simlple home project I work from a fairly basic pallet to start with then get a bit finer when close.
Peter, Maxwell support is great particularly through the SU plugin forum as JD the plugin developer and Jason (here) jump on anything in a flash!! That said, the plugin and the manual for it are so intuitive their aren't a lot of questions to ask and no settings or engine preferences etc to deal with, just model and shoot! Jason has a stack of great tuts available too that can get you up to speed if you want to get deep!
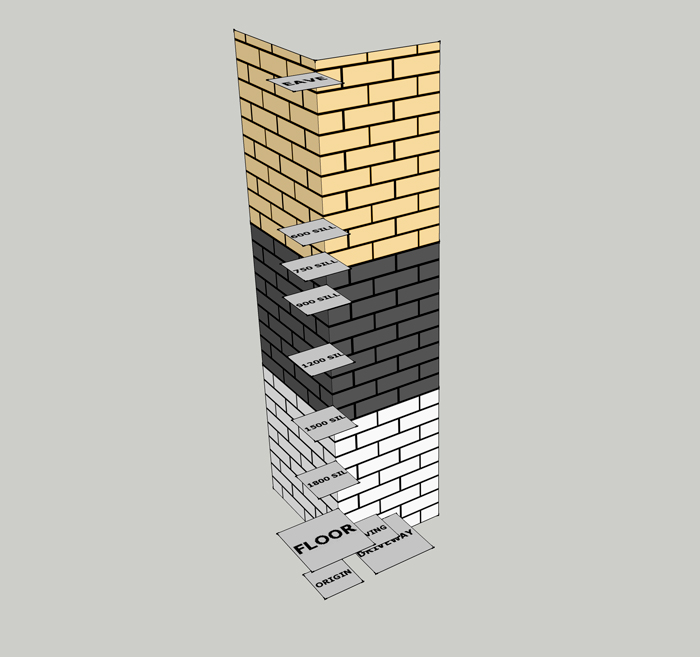
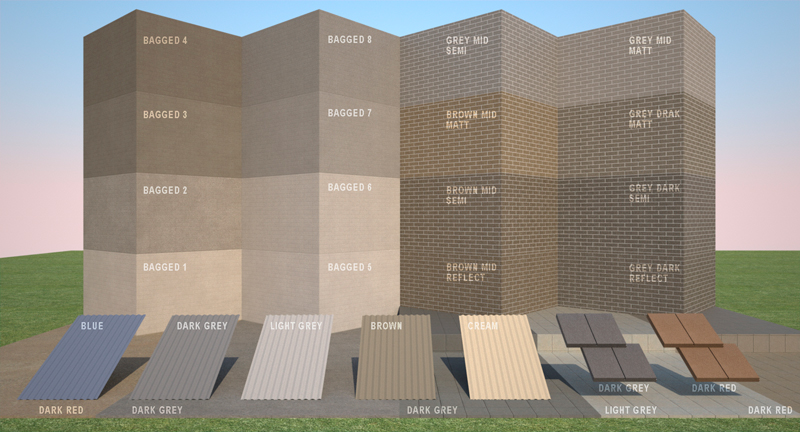
-
Richard,
Thanks for the great info! Deeper than I imagined (but still accessible). I see how your approach is excellent for the sort of work you are doing with the colour pallete and switching materials.
I also see something else I am interested in. Is that corrugated roofing modeled? I am trying to figure that out and how to avoid moire and/or model bloat. Yours looks great.
I hope I can learn to put some of these cool ideas to use.
Peter
-
Mate the corrogated sheet in that image is modelled, in practice I just use a texture and bump to one plane and roofing screws to a plane set just above. To avoid moire turn on interpolation in your MXM! And ensure the render runs long enough! I normally set for SL14 as I like a wee bit of noise retained.
-
Roofing screws?

Richard, you seem to have figured out a way to be nuts AND be a valuable asset (AND have fun).
Kudos and thanks. I am being nudged towards MfSU.
Peter
Advertisement







