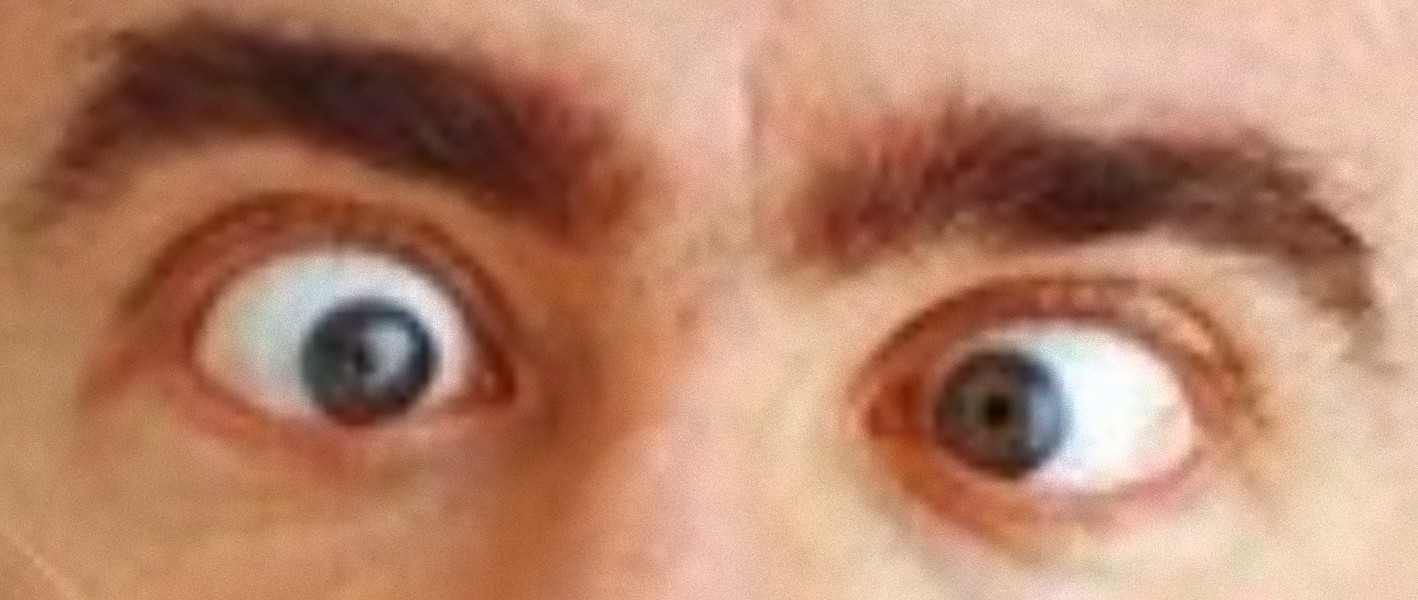:Modern Home Reno: :WIP: updated 6/29
-
Looking forward to viewing them as I imagine many others are. BTW, I imagine you would need to place a copyright notice on them

-
I really do love that style of architecture. It reminds me of the best of 50s modern.
-
The new roof support struts look great as do the colors!
-
I'm working on designing/modelling the interior now... but here are the floor plans.. which I can take absolutely no credit for aside from some of the exterior stuff.



-
Really like the feel of this building.. brilliant job of the visuals.. it presents really excellent.. the style works well
going to have a good study of those floor plans now.. thanks for posting.. -
 I'm laughing as my eyes have gone out of focus a little! Mark, when I said cover copyright .... eeeeerrrr ..... I was suggesting a notice
I'm laughing as my eyes have gone out of focus a little! Mark, when I said cover copyright .... eeeeerrrr ..... I was suggesting a notice 
Still, I had a quick look and will have a further study when my eye settle down as the layout looks interesting. The only comment that came to mind on my initial 'cross eyed' glance was that there seems to be no external door from the utility / store! I would have imagined this would be useful. Then again there is easy access from the kitchen to the exterior.
I am sure you will see a lot more interest in the design now that you have shown the layout, well done and thanks

Mike

-
they're not my personal plans, so i wanted to be sure i was doubly protected

-
er, uh, er.... (beautiful!)<-- means I'm running out of ways to compliment all the fantastic art I see here from everyone
Thanks for showing us the plans!

-
cranking some images out tonight for a meeting tomorrow.. so figure i'll post a couple interior views while i wait around for renders to finish... Podium v2
Entry

Living

Kitchen

Dining

-
..and the exterior, which didn't come out great... mostly because I just clicked render...haha.. the focus of this meeting is interior, so I'll come back to these later on..


Advertisement







