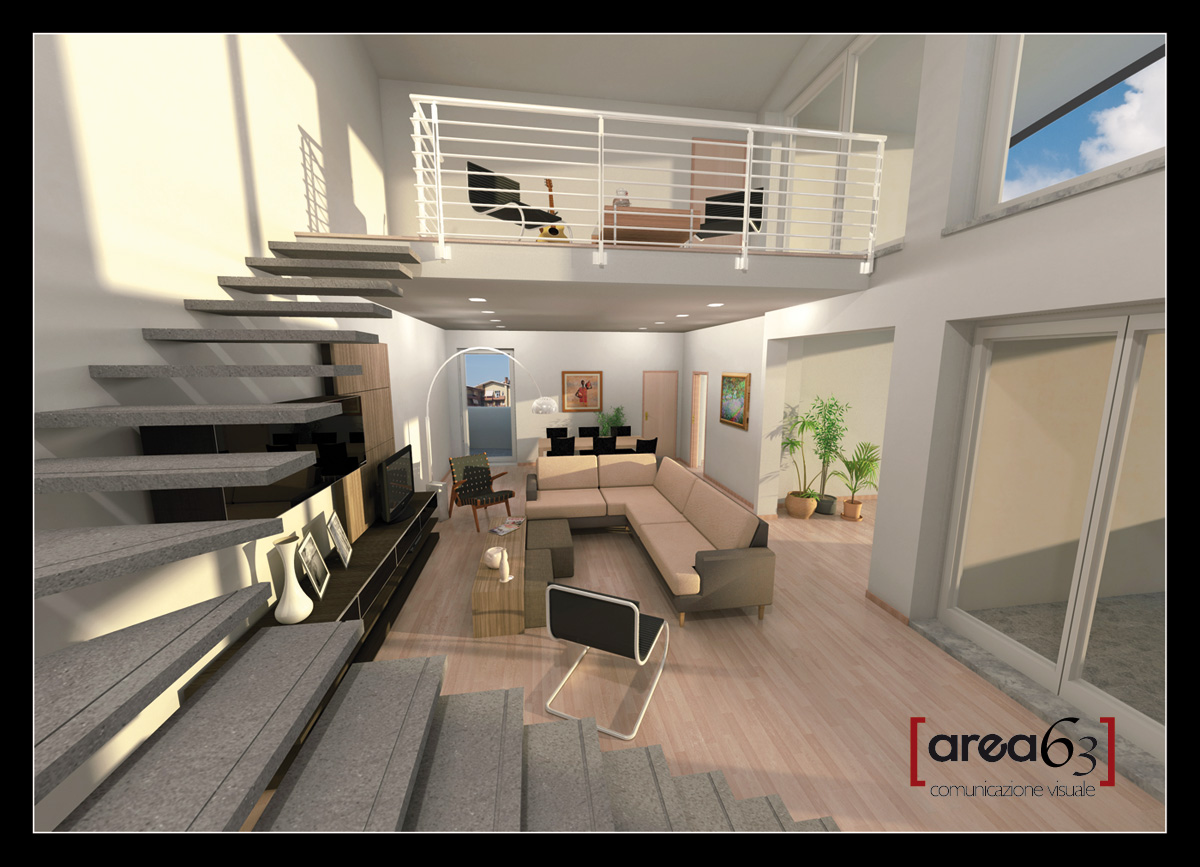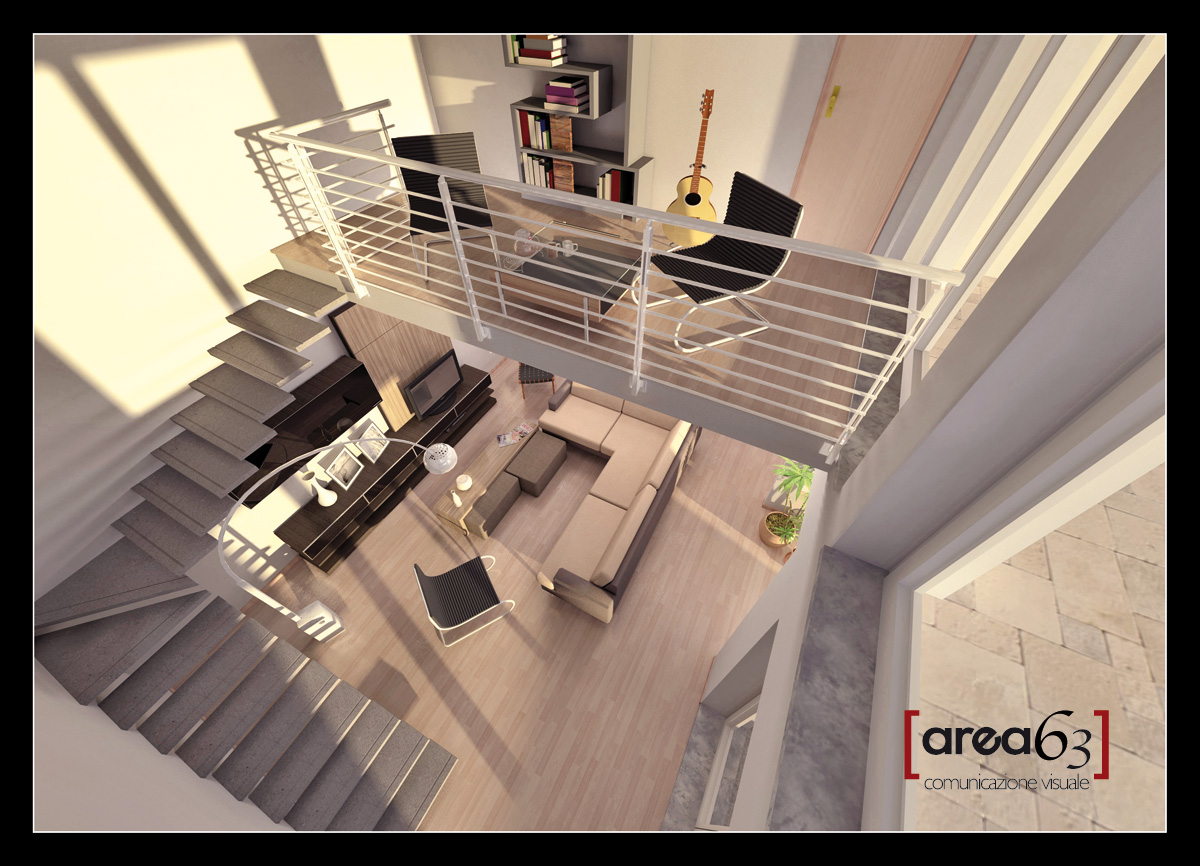SketchUp + Render[in]
-
Hi,
after several attempts with the new rendering engine, i finally reached a result that satisfies me (of course, always trying to improve every time, day by day )
)
Two interiors modeled with sketchup and rendered with Render [in].Comments and critics are welcome

ivan


-
Cool loft. The render is very nice and I'm especially impressed with the shadows. They make the render in my opinion.
 I think the first render could use some attention to the exterior exposure through the windows and the horizon line is a bit high in the far window.
I think the first render could use some attention to the exterior exposure through the windows and the horizon line is a bit high in the far window. -
After those steps, why put a railing on the second floor?
-
@earthmover said:
Cool loft. The render is very nice and I'm especially impressed with the shadows. They make the render in my opinion.
 I think the first render could use some attention to the exterior exposure through the windows and the horizon line is a bit high in the far window.
I think the first render could use some attention to the exterior exposure through the windows and the horizon line is a bit high in the far window.Thanks for comments, you are right about the exposure of the external parts, i will review

-
-
Nice renders. Background looks weird.
Staircase without banister is always unsafe and not comfortable especially for kids, but looks good.
Renders
-
Thank you all for your comments!
I can say about the background (as a partial defense ), that in the small window in the back of the room, you see the stone parapet of the balcony, and perhaps it might seem a square covered with cement!
), that in the small window in the back of the room, you see the stone parapet of the balcony, and perhaps it might seem a square covered with cement!
The rendered apartment is on the fifth floor of a building, and those houses can be seen at the bottom, peep over the parapet of the balcony.
I'll try to put some plants in front, to better understand that gray box is the parapet, viewed from inside the room.
Concerning the exposure of that part of the sky that you see, I agree with you, needs to be improved.
Thanks
ivan
-
Lovely light. Cool images. (not a renderer myself--only thing about the artificial lighting on the walls makes the downstairs ceiling look disconnected)
@unknownuser said:
After those steps, why put a railing on the second floor?
Stairs like this are great in modern houses and appropriate for a fun render, but they always make me smile. You can see rail-less stairs in books by great architects. But such things make everyone else look totally unimaginative to the clients. In most places you'd have a busy rail everywhere and you'd not be allowed the cool miter step at all. Still, it looks great!
Advertisement








