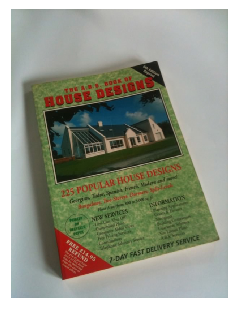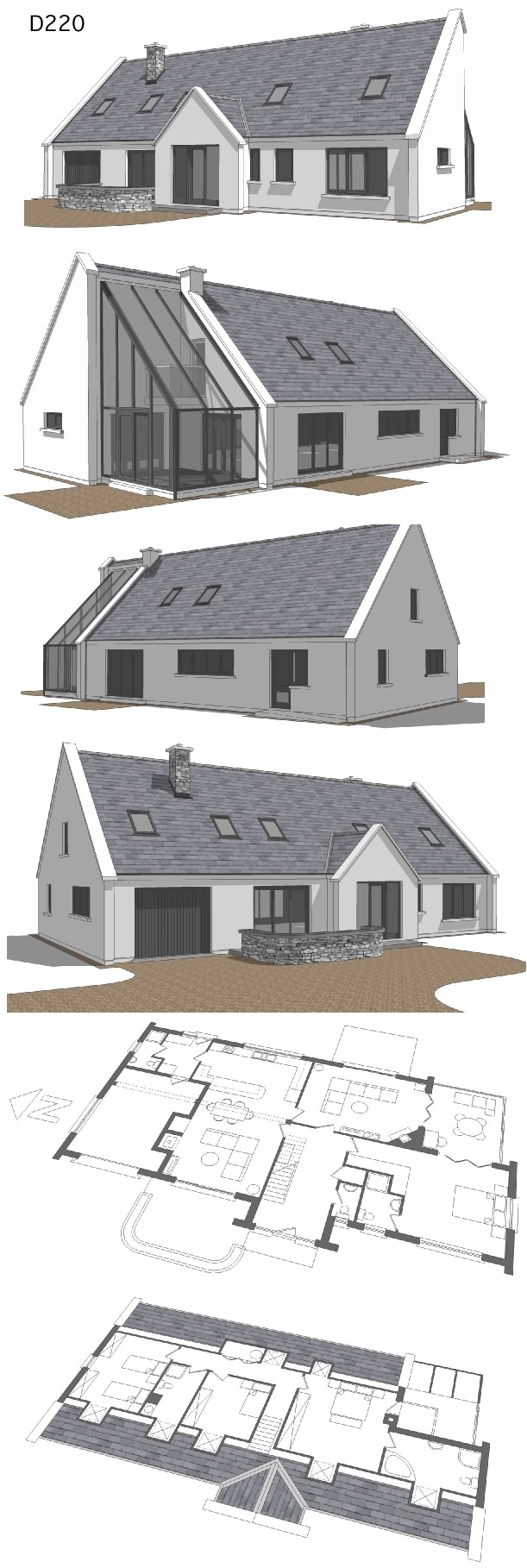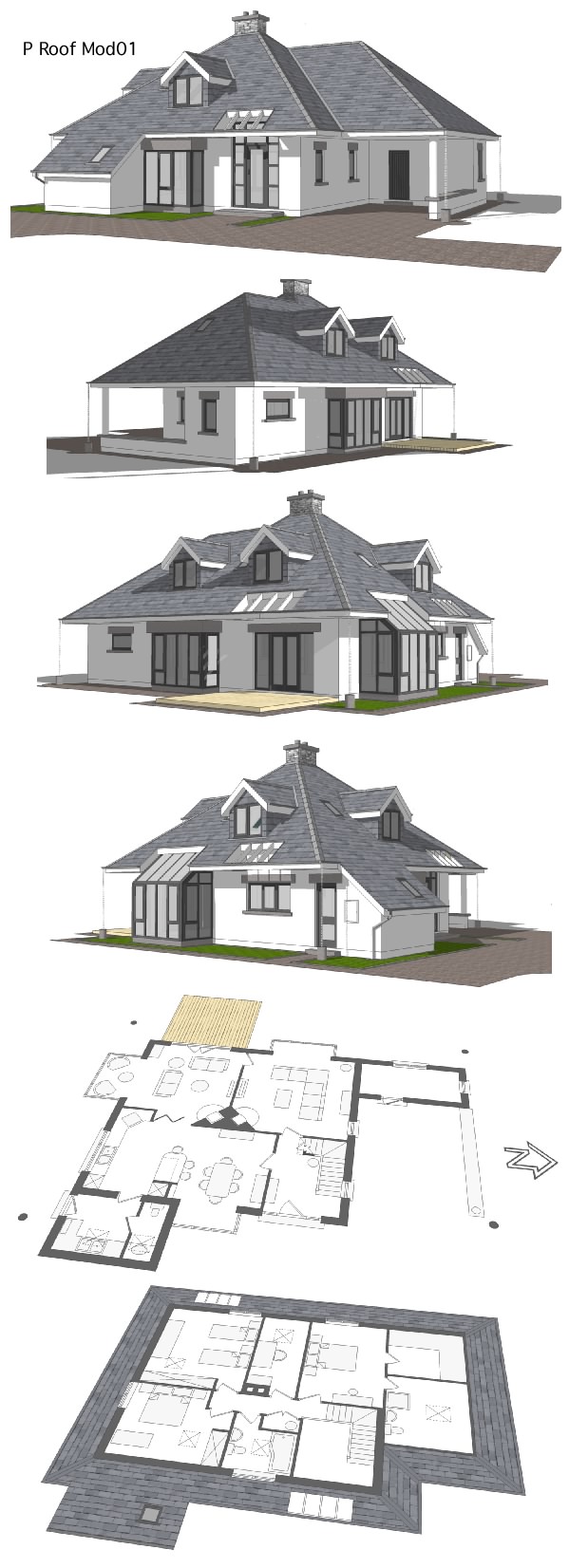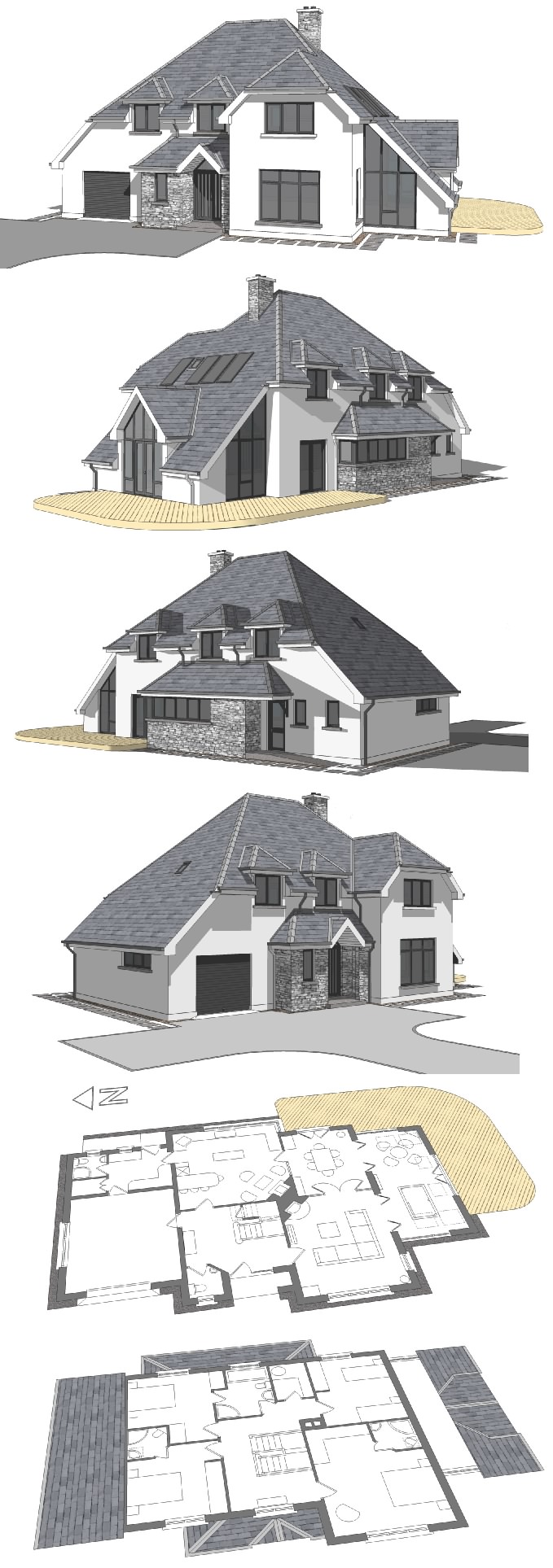Some House Designs I'm working on.
-
Hi Guys,
I thought I could semi-retire on my rental portfolio but alas after the property crash that hit Ireland I've had to look at other ways of generating extra income. Not to worry, its a challenge that I'm rising to and now enjoying.
Back in the 80s to the mid 90s I produced and published six editions of the ABS Book of House Designs with over 225 designs. Basically the books were a collection of standard house designs ranging in size from 100 sq.m to 250 sq.m. A lot of the time we did modifications to the standard published designs to suit clients site orientation and budgets. In the late 90s I moved on to larger scale projects and property development but I did missed house design.
I've decided to again publish some house plans. This time it will be Net based with a few twists and extras. I'm thinking about providing a more interactive viewing experience to clients. This should be possible with some of the new Net based apps that are on the market and others coming shortly.
I intend to launch with around 25 house designs, some from the publication and some new ones that I have designed over the past 10 years. I am currently bringing them into SketchUp for further work. One guiding design factor will be the current Rural Housing Design Guides that have been produced by many of our local planning authorities here in Ireland. While on first glance the recommendations may seem a little restrictive but once I got my head around them I found that they made a certain amount of sense and allowed for some 'artistic license'.
Something else I am thinking about is, to advise that I will not be holding copyright on the designs for individual use provided permission is sought beforehand. Commercial use will be a different matter. This may seem a little strange but over the years I experienced quite a lot of copyright infringement on my house designs. I quickly realised there was little sense in chasing individuals for fees when the legal eagles were costing an arm and a leg.
I will be showing my progress here and am kicking it off with a simple cottage style house design, Design 115.
BTW, I am using a simple method of producing basic plans and the house shell. I will elaborate of this progress and I move along. I am not sure what presentation method I will finally adopt when publishing on the Net but am inclined to go with the interactive idea. Any suggestions would be greatly appreciated.
Mike


-
Mike,
Would be interested in reading the design precepts you personally follow despite the design guides as well. Also looking forward to your comments on process, since you obviously have dealt with the real-life issues of production. Looks interesting. Thanks for posting
Peter
-
I always wanted to see your work Mike, pretty good.




-
I like very much the interactive idea.
and how about building your houses ?
I suggest this just found web
http://www.abs.es/
American Building System
(maybe they have the page on English too, but you speak Spanish so far, so..
to interact with them in building your houses
nice work
salud -
Peter,
To answer your question. I like to keep things as simple as possible. The designs that have I been and am producing these days are most definitely user / client 'needs' driven rather than what I would like to see them having although I do like to come up with novel ideas / layouts. For the most-part the house designs have been / are family homes.
In the past, 20 years ago, there was a tendency for four or even five bedroom homes as it was common for families here to have three, four or more children. This often effected the balance between living and sleeping areas. Budgets.
There was in the past, and also these days, a strong requirement to design houses that could be built for modest budgets. The average size house was in the region of 150 - 170 sq.m. Due to a requirement for 4 or more bedrooms, the living areas tended to be a little on the small size. I often got around this by having dual purpose rooms. One such 'trick' was to double a guest bedroom with a study.
However these days family sizes have gone down to two kids or less and a 3 bedroom house is more than adequate. In turn the living area can be larger.
As far as the 'green' factor goes I rely on good quality insulation and proper orientation of course. There are quite a few 'green' heating systems on the market at present and I tend to opt for a selection of systems, solar, geothermal etc.
For design I tend to steer clear of the 'modern' design features that are gaining footholds here. Many are using flat roofs, lots of glass and timber facades. While I quite like some of these features, I don't think they are really suitable to Irish weather conditions. We DO get a lot of rain and flat roofs have a tendency to cause problems even with top class materials.
I probably will however have a few 'modern' designs in the collection but I will be cautious with materials.
I hope this answers your question.
Kevin,
Glad you like my stuff, although at time I feel I may not be what they call 'up to date' with design but I am still willing to try new things. Only problem is that any mistakes can't be burried

Thanks for the link Juan. I am afraid my Spanish is no where near good enough to read that site. I can barely manage to order a meal in Spanish but I am slowly learning more as I visit Malaga for breaks.
That company looks to be using prefabricated timber-frame construction. While I appreciate the speed of timber-frame methods I still wonder if this method is really suited to Irish conditions. Again, its the rain that worries me. Water and timber do not make to good companions! I constructed my own house (about 15 years ago) in brick and concrete block!
-
Here is a very compact design that I have revamped. I did the original some years back and the shown is the result of some rationalization.

-
I had designed and sold for about $600 a two car garage. I had designed it so the walls were layered with cement in the middle and the exterior finished with a thin layer of a granite paint. It seems to be a wonderful, glowing sight in the South Texas night sky. I don't kow if this is any help.
-
Hi Cody,
I'd be interested in seeing some photos of that garage!
Mike
-
Hi Guys,
This house design is in the Irish Cottage / Modern Vernacular style. I have in the past designed quite a few of these for rural locations in the West of Ireland.
Mike

-
.... this design is a variation of a design that I have already shown above. I added a carport which allowed the master bedroom to be increased. I also slotted in a small study which could double up as a small over night guest room.

-
I like the glass porch on the second house. And the garage is still in the building stage. It won't be finished for another four months
 ! Building is very slow in my county since our code compliance department is a real hard ass. I'll have the two car garage up for you in the next 30 hours. But one of my garages can be found on the WH http://sketchup.google.com/3dwarehouse/details?mid=658e2e19597d175785435188b20e4a5d
! Building is very slow in my county since our code compliance department is a real hard ass. I'll have the two car garage up for you in the next 30 hours. But one of my garages can be found on the WH http://sketchup.google.com/3dwarehouse/details?mid=658e2e19597d175785435188b20e4a5d -
..... this particular design has been quite popular in the past. I have given it a revamp with simplified materials.

-
Mike,
Your examples look great. Do you design the houses with energy efficiency in mind? What about including solar heating panels so that your clients can see what they would look like? Just a thought.
Kind regards,
Bob -
Great Thread Mike...
Bob
I don't know if the West of Ireland is like the West Coast of Canada, but solar hot water is not very efficient in the winter, and even the shoulder seasons are dicey because of the perpetual lack of sunshine. In summer, wow, but how many showers can you have when there is virtually no need for heat.
I have seen examples of large projects storing this heat underground and retrieving it in winter
but never on a one house scale.
I would really advise anyone who is thinking of hot water solar to thoroughly review the solar insolation for their region.
I suppose I can get jail time for hijacking.... sorry Mike -
No prob Dale. I appreciate comments and advise. Yes, I agree about incorporating green options and will be doing so in the final designs.
-
I beginning to get up a bit of steam! This is the latest design that I have brought into SU. Again its along the lines of contemporary style.

-
This particular design is based on a job I did for a client some years back that was looking for a small holiday home. The site was in the middle of nowhere but had sea views from the 1st floor. This is the reason for the gallery floor.

Advertisement







