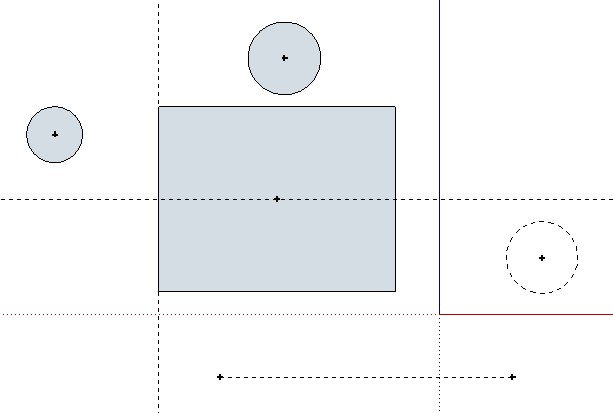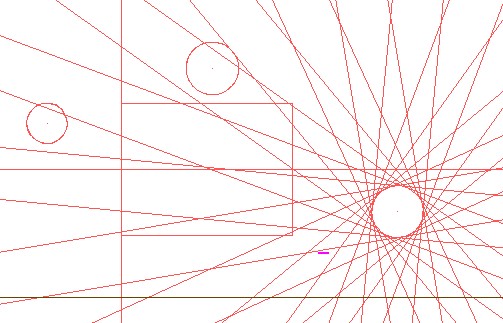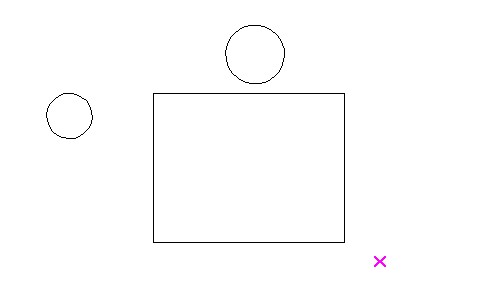Request "Real-Line-Cross" Center point
-
Question
Is it possible to export to ACAD file, points and hidden lines? If there is I haven’t found it so far. So if it is not possible to export points, could a script be made that draws a CROSS from regular lines, “Real-Line-Cross”, about ¼” in size. This way after exporting to an ACAD file, I would have a center point to make all my new circles or arcs. Right now, I have to make a three point construction circle or arc on top of the Sketcup circle or arc. Erase the Sketchup circle or arc and then make a new circle or arc on top of the construction line.
If I had a “real-line-cross”, all I would have to do is make either a circle or arc without the construction line construction using the cross as the center point. I could make the circle or arc in Sketchup as X-lines and only the “Real-Line-Cross” as the center point and all that would be exported would be the cross.
Also included,is a photo of my latest work. The QA man is coming back after the final inspection, with a smile. He is the one wearing the green hard hat.
Thanks in advanceKen
-
Hi Ken, just to clarify, you want construction points to export to autocad? If that is what you are asking for, they do that already. Make sure when you export your model to autocad, that you click on "Options" and turn on "Construction Geometry" to export. Then you will get the construxtion points and most construction geometry.
Does that begin to get at what you are looking for? Or am I misunderstanding the issue?
Chris
-
Chris
Thanks for the quick reply. But no matter what I do, I can't get construction lines or points to export. I know I must be doing something wrong, but darn if I can find out what it is.
Thanks again Chris
Ken
-
Well I found the construction line export in the 3d options. However, no matter what I do, I can't seem to export construction lines or points. Oh, guess I keep working on this problem.
Thanks
Ken
-
Hmm, I exported to R14 version and I am opening it in Autocad 2009. And it worked on the first try for me.
The script is do-able though. I'll look into when I get a chance, unless someone else beats me to it.
Chris
-
Ok, Chris has indicated that I can export construction points and line to an ACAD file. However, I don’t get the construction line in 2d export, and a total mess in 3d export.
-
First illustration is the Sketchup file
-
Second, is 3d exporting, with the construction line all over the place, but not real construction lines, as I can’t tell the construction lines from other lines.
-
Third is the 2d export. No construction lines.
So what am I doing wrong.
Ken



-
-
ah, ok. Another thing to note is that I only tried 3d export, and I only exported a model that was drawn in 2d.
So I have not tried 2d export at all. Perhaps it is not working. I'll check it on my machine when I get a chance, but my guess is that I will get your same results - no consutruction geometry.
Chris
EDIT: I haed acciedntaly mistyped a 3d and 2d....it is all typed as it should be now.
Advertisement







