Stone Stables / Coach House Conversion
-
Hi Guys,
Its been a while since I posted anything. I'm working on a stables conversion. Actually the old stone building was a 'Gentleman' farmer's coach (trap) house and stables. As you can see from the photo the building is in pretty poor repair but the stone and brick arches are fine.
This building is attached to a small cottage and the client wants to convert the stables to separate living accommodation for his son.
The problem I will have with Planning will be selling the idea of getting a second storey. I intend not to utilise the structure of the stone walls, instead I would like to slot in a structural timber frame and build on that. I would also like to cantilever the first floor living area in order to achieve some decent width to this area.
The attached pics are of the draft design. I will probably do some photo match work as this, hopefully, will bring the planning department on board.
I will keep you posted on progress and maybe supply a little history on the building.
Mike

-
.... those images are hard to make out. Attached are some bigger ones.
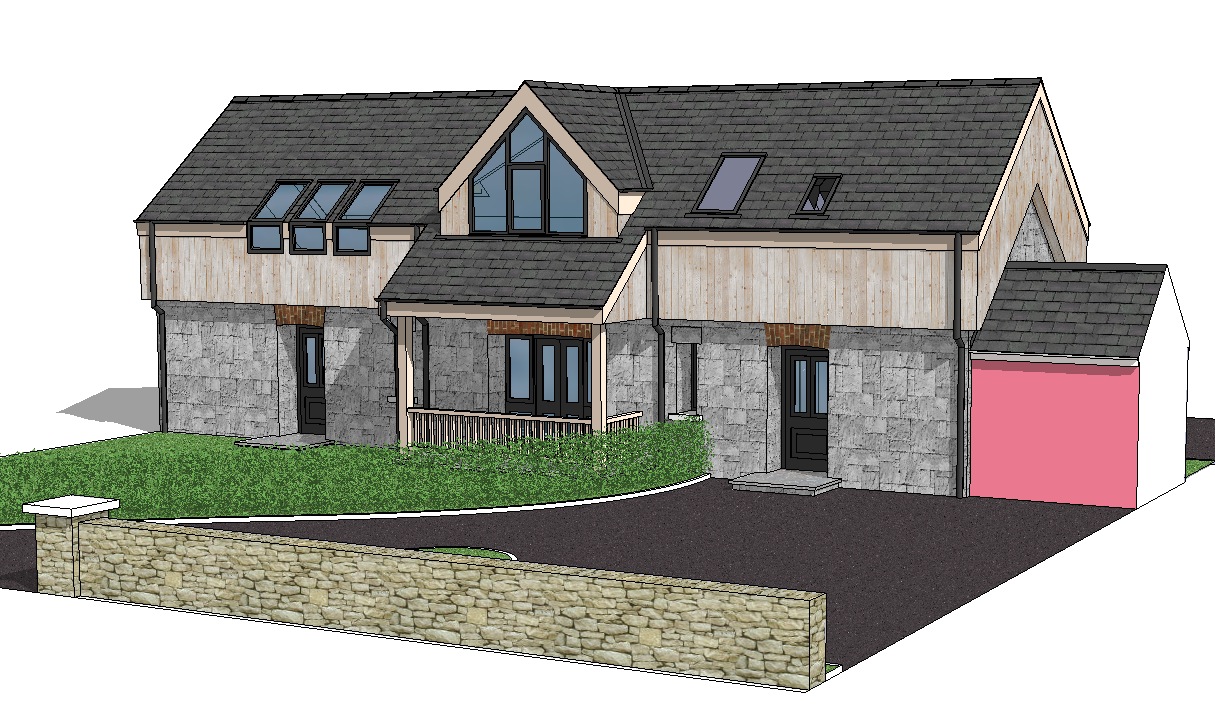
-
Plan
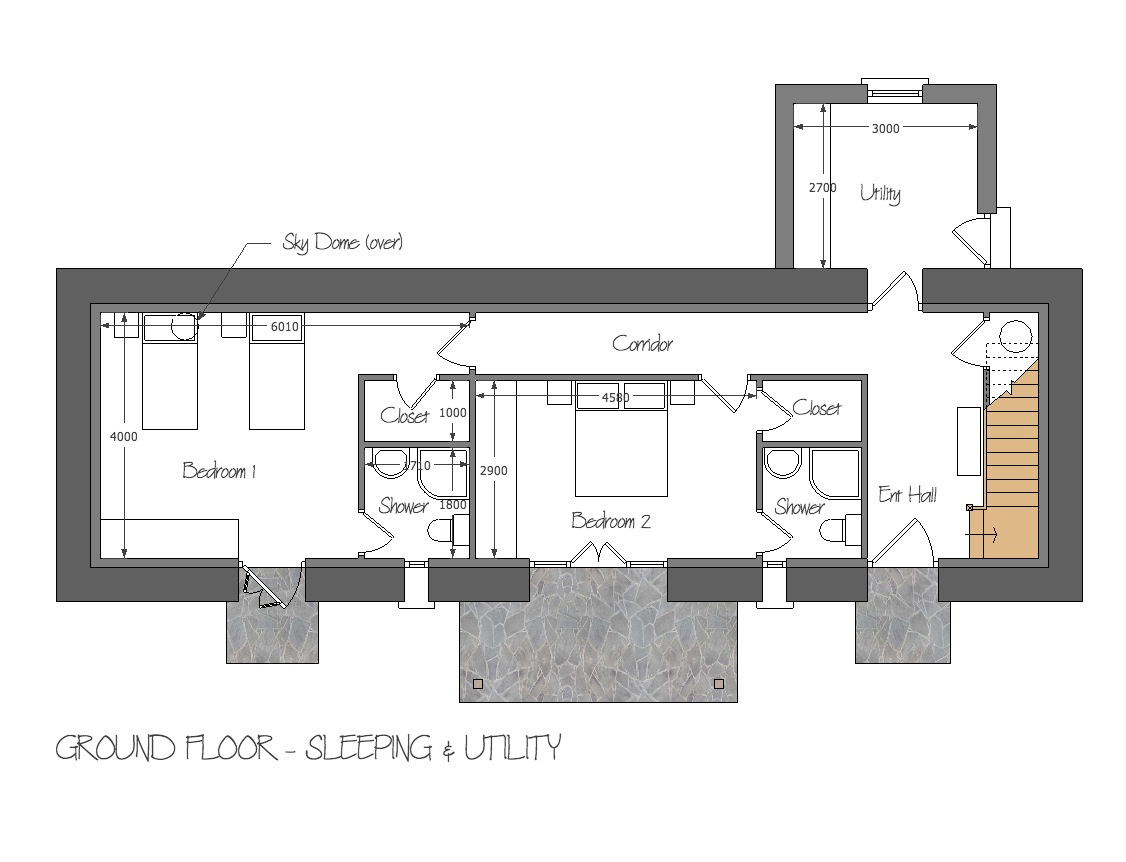
-
First floor plan. The reason for having the living area on the first floor is because the ground floor level is approx. 1.2m under road level, also I did not want the increase the window door opes in the stone wall, probably wouldn't be allowed to do it also.
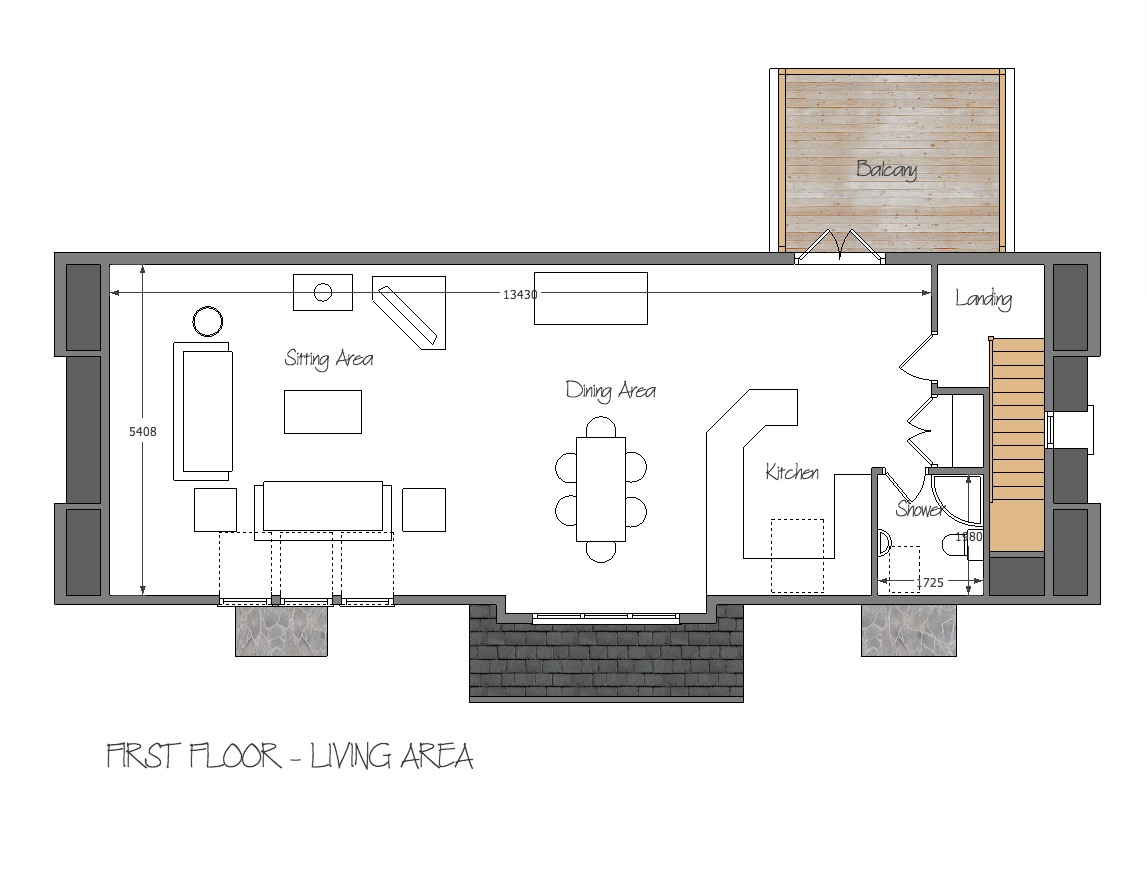
-
Section
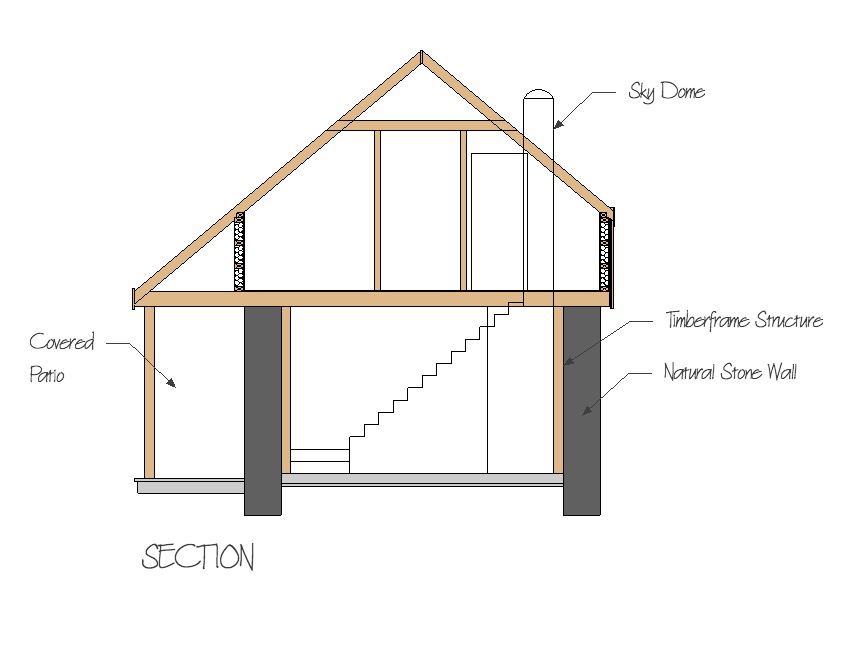
-
..... its difficult to find a decent picture of a pony trap. The attached is a 'photo zoomed' thumbnail but it will give you an idea of what a trap is. The style used in this area had a rear door and two bench seats catering for four people including the driver ..... it could be left or right hand drive

Do you notice where the driver is sitting? While the trap and pony are at rest his position takes the weight off the pony, happy pony!
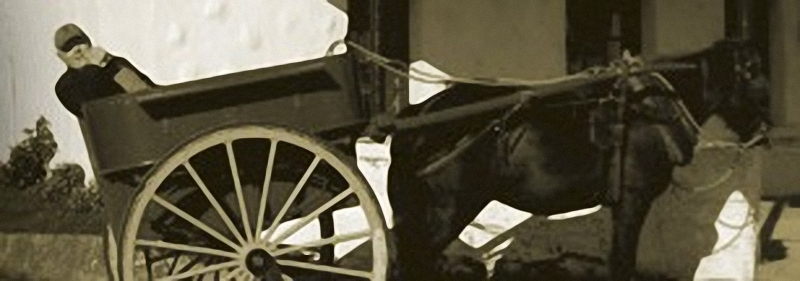
-
This looks like a fun project! The 3d model is obviously Sketchup...are the 2D plans done in SU as well? If so, do you draw each plan as a separate model, or just make a section of the 3D model?
-
Hi D,
You are right about D about the model. The plans and section were also drawn in SketchUp. My workflow is,
-
Prepare line plan is sketchUp
-
Make simple massing model
-
'Flesh out' the line plans with wall thickness etc
-
Prepare draft section(s)
-
Separate 'outer skin' of sections
-
Stand outer skins of sections on plan and Pull Push for form basis 3D Model
-
Add details to 3D model.
-
I tend to treat the interior as a separate model (if required)
-
The 3D Model is used to produce Elevations
-
The plans and Sections are dimensioned in SketchUp
-
Construction Documents are produced via Plan, Section and 3D Model (Elevations) PDF exports to Canvas (application) and further specification and placement on (normally) A3 sheets with Title Blocks.
I am gradually testing out LayOut for the latter part of the process but old habits die hard! Canvas does offer me more editing capabilities but LayOut has the advantage that is could facilitate updates / revisions.
Hope this explains things a little better.
Mike
-
-
That looks pretty good Mike,
I like it. -
Dear Mike,
A few quick observations.
I'm not keen on sky-domes. The light quality is very poor, and not like sunlight at all, even though the sales publicity suggests it is.
I don't see any solar heating panels. If the roof is going to be redone then now would be a good time to think about installing renewable energy systems.
I think I would put more skylights in the roof as sky light and sunlight make a huge difference to how a room feels.
Otherwise, a very pleasing design.
Kind regards,
Bob -
Really good looking model Mike.
I like the fact you add all the extra details like flashing and separate ridge tiles. Makes all the difference.
The SU plans look great also. -
@mike lucey said:
Hope this explains things a little better.
Mike
Yes, it does! Thanks, and what font are you using in those plans?
I also have made some 2D plans in Sketchup, and was looking for workflow ideas. I like the idea to model the interior separate from the exterior.
Thanks again.
-
Nicely done (model and design), Mike. I'm wondering why, though, you feel the need to install a second structural system. The existing stone walls should be repaired just so they don't fall down around the new structure, and given their thickness they should be able to carry the load of the new second story and roof. Even if you should have to add additional structural support, I think it would be nicer to use timber posts so the stone wall is exposed in the bedrooms and gable end in the living room.
-
Daniel,
I've done quite a few of these conversions in the past and building on existing stone walls / foundations has alwys worked out a lot slower and more expensive. I do take your point though and might see if I can expose some stone work on the living room (end) gable wall.D,
the font I used is Architect, I am not sure where I got it but will check and come back. (Just checked) try this http://www.masterstech-home.com/The_Library/Font_Samples/Font_Indices/Image_Pages/A/Architect.htmlDylan,
I tend to use SketchUp (like you) for actual preperation of Con Doc so nearly always stick in the little details. Its slows things up but looks better on the actual elevation drawings.Thanks Juan, it keeps me busy and out of trouble.
Bob,
You are right, that I need to look at the 'green' end of things. I will be putting some solar panels on the South facing roof (front) also I think the client might go for a geothermal heating system. I do realise that the roof domes don't give great light. I have used them before it places that there was no possibility of window placement and they were a little better than nothing. In this case I might drop them all together and see if a 'drop through' duct / roof window could be incorporated.Anyway, the client has come back and likes the proposal so I will bring it to pre-planning stage and post again.
Mike
-
@mike lucey said:
the font I used is Architect, I am not sure where I got it but will check and come back. (Just checked) try this http://www.masterstech-home.com/The_Library/Font_Samples/Font_Indices/Image_Pages/A/Architect.html
Mike if I remember correctly, this font was posted on the old @Last forums and was created by one of the members.
Edit: I see you found it now

-
awesome reuse and great model. i have to ask though - why are you hanging on to the red shed? seems like it should be ripped off or its function separated from the home
-
Hi Mirjman,
Glad you asked that question about the 'red shed'. As you can see from the attached pics the building you mention is an annex to Abbey View House, constructed in 1884!
My client purchased this property some years ago knowing that it suffered some minor flooding during the Winter months. However the flooding has become progressively worse in recent years (note the decking for soggy ground). I took the photos last year after a severe flood. The bags of rubbish are from the clean out of carpets etc.
There is currently a major drainage scheme under way for the area and it is hoped that flooding will be a thing of the past when this scheme is completed this year. I have my doubts that it will be a success as the stream fronting the plot runs into a 'swallow hole' and is prone to blockage.
The major cause of blockage has been plastic bags in my opinion! Even though plastic bags have been 'outlawed' in shops over the past number of years the damage has been done as I think the bags that gone into the swallow hole are lodged and blocking the underground water courses (limestone) and as we know plastic can have a lifespan of 500 years, however we will see what happens. If the property floods this Winter I am making a case for the demolition of Abbey View House as the annual flooding is rendering in inhabitable. I don't like doing this but my client deserves an opportunity to raise the ground level and construct a new house.
There is a good possibility that he may be able to fit in a number of houses on the plot and end up having a free or very low mortgage house. The conversion of the Stables will be a temporary house for him and eventually his son's house. BTW, the Stable building has never flooded but I will be taking some precautions on the ground floor in case it ever does by setting the timberframe on a concrete upstand with flood protection barriers for the opes if / when needed.
I also attach a camera shot from The Houses of Clare by Huge W.L. Weir showing 'Abbey View House'. Of course if it is demolished I will be making a detailed 3D model of it for posterity.
I bet you are sorry you asked now

Mike
![RVB 'Abbey View' Cottage [side].jpg](/uploads/imported_attachments/5edI_RVBAbbeyViewCottageside.jpg)
![RVB 'Abbey View' Cottage [front].jpg](/uploads/imported_attachments/Ck3P_RVBAbbeyViewCottagefront.jpg)
![Houses of Clare [Abbey View House].jpg](/uploads/imported_attachments/ICZb_HousesofClareAbbeyViewHouse.jpg)
-
ah those new shots definitely explain the situation! nice to know your reasoning on the design - it looks like a very fun (challenging?) project to work on
Advertisement







