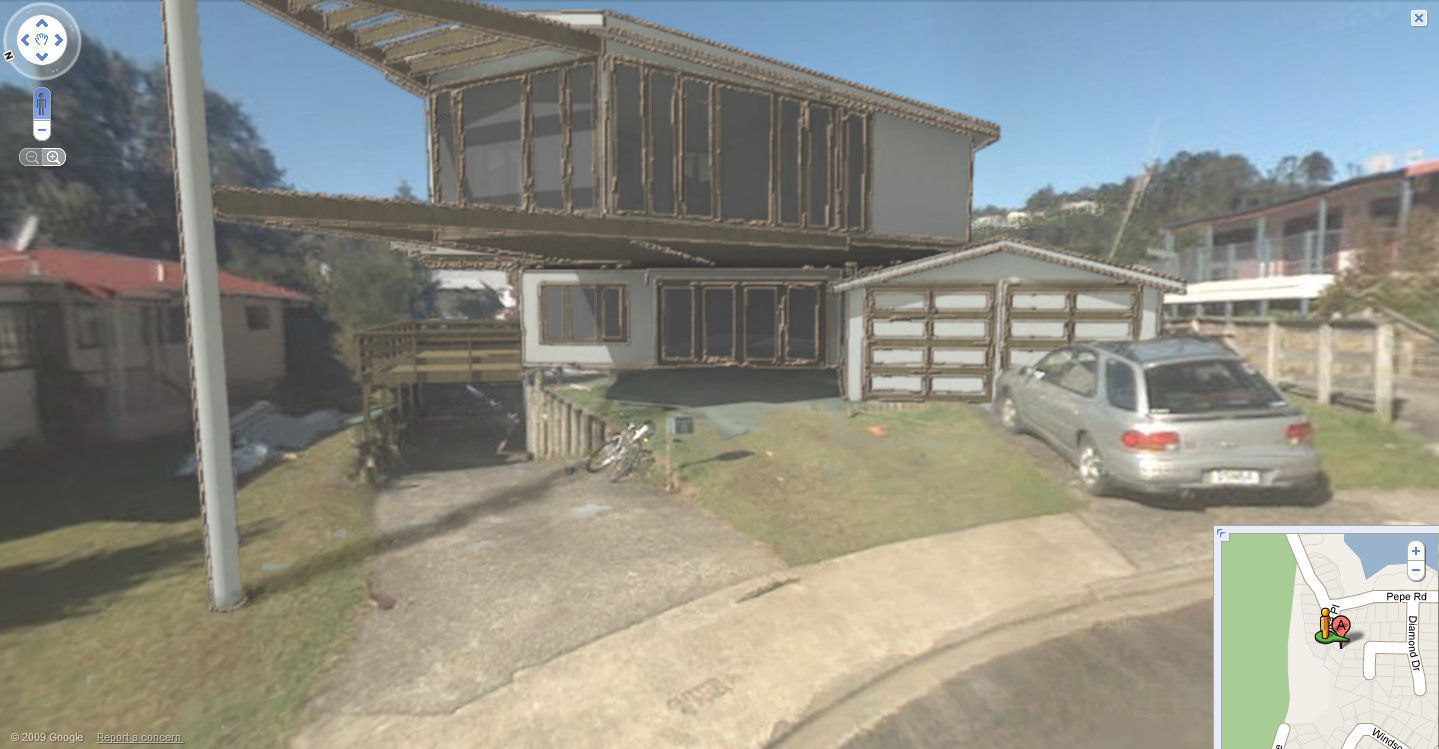Real Work
-
Not bad, not bad at all. There's plenty of places where you can take this, I think. How 'bout some sketchy lines?
-
Thanks Stinkie,
I don't know if I have sketched it up very well, or were you refering to the SU model?

-
Great extension! Are you really going to build it?
-
It's not for me, it's on behalf of someone for their client. So, the thought is, that yes, it is going to be built.
-
i like the seamless incorporation into the streetview setup..very cool!
-
Wow! CE, I have to say that I like the boldness of this concept but have a few concerns. I'm wondering what impact the extension will have on the neighbouring property to the left (from road) also that garage has to be sorted out, possibly with a flat roof. Just observations

Mike
-
Thanks for all your comments. Just so you know, I haven't designed the extensions, my father (an architect) has designed them and drawn them in Spirit. I have imported them into SU so I can tidy the modelling up and make a presentation. As for the technical side of things, I'm not sure how he has managed the span of the top floor with just the one post on the end, no doubt the engineers will work that one out for him. I guess that's all part of house design!
-
@unknownuser said:
I think most would be envious if it could be pulled off as elegantly as it is displayed.... You must let us see a final if it gets to it...sometimes these great ideas get squashed at the pocket book.
edit: Oh! congrats to your dad for the neat addition!

Lol, thanks.
And I'll see how it goes, and how long it takes, chances are that I will forget about it by the time it's done.BTW, my dad is reknown for designing rather expensive buildings.
-
I was required to make some footage of the extensions so had a play around.
It took several attempts to get it to this stage. I hope you like it.
-
good luck getting a car through those garage doors.

the scale seems off, unless this on a golf course.

on the serious side i love the animation.
-
@xrok1 said:
good luck getting a car through those garage doors.

the scale seems off, unless this on a golf course.

on the serious side i love the animation.
Thanks for the comment, your absolutely right about the doors, I didn't realize until after I'd done it. but, on the plus side, the garage is being converted into a bedroom, so the size of those doors aren't really an issue.
-
Hi Crazy Eyes,
Very nice and realistic work.
I've one question : the pillar is on the neighbor's property ?
-
Hi Crazy eyes.
I have seen some far out ideas in our Country, this one is right up there too. Id be interested to know how you get on with getting a Resource Consent for this one, and what the owners / neighbours think of the design.
Very nice presentation on the vid. I thought.
PS; Im also from Wellington and use Spirit CAD (and SU7).
Cheers Jeff
-
@luis esteves said:
Hi Crazy Eyes,
Very nice and realistic work.
I've one question : the pillar is on the neighbor's property ?
You have sharp eyes. The pillar on the final renders are in the wrong place, that was just me screwing up the perspective. So no, the pillar, as in the plan view would be on their own property.
Hi, Jeff.
We have met "emaily" before, I said hi to you through this forum.
All the Resource Consent and what-not are not my concern, I'm just the modeller. Apparently the 1st floor joists all sit on "I" beams.
How do you find importing Spirit emports into SU? -
Hi Crazy Eyes,
yes do remember the emaily thing, ...
you can see here http://www.softtech.com/service/training-material/videos-spirit-16.html and scroll down to watch SPIRIT <> Sketchup Interoperability vid.I use import / export all the time. there are trcks to rid of the cross over lines in Spirit when import a skp. file. But the xreferancing is something very cool.

Advertisement







