Frat House Renovation
-
This is the third model I created in SU (version 3), but never posted as I wasn't too happy with the site. Here's some before, after, and model images. The renovation came out almost exactly as I designed. Originally, the existing concrete surrounds on the first floor windows were to be removed, and the windows on the ends (stairwells) reworked, but those ideas were scrapped for budget reasons.
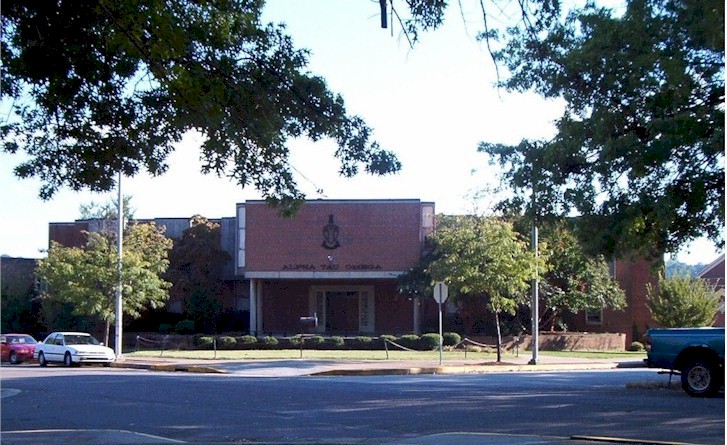
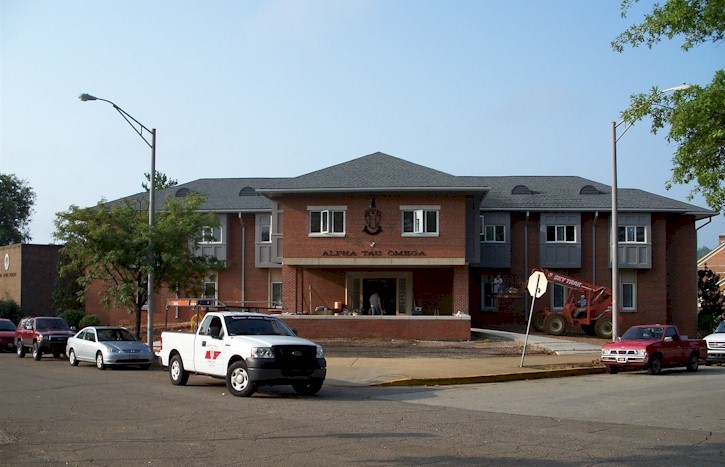
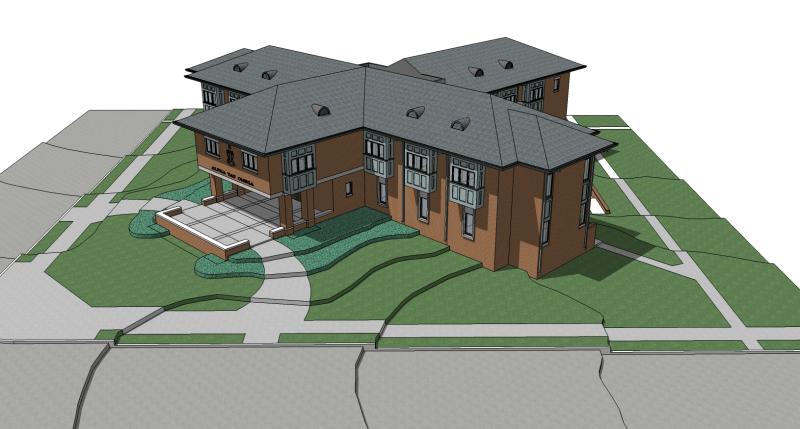
-
Great job, Daniel!
-
Excellent job indeed
-
Nice job Daniel!!!
Been there, got drunk. I even played a gig on the back patio
after an Alabama Tennessee game about 15 or so years ago. I think
our gig was at the ATO house; maybe it was around the corner.
Ahhh, memories.Glad to see the flat roof gone. It looks much better now.

-
Thanks, guys. Eric, that back patio is still there, but in better shape (for now) waiting for you.
-
Oh no those days are long gone, but thanks for bringing
me down memory lane; or should I say Fraternity Park Dr. -
Haha. Any memories of Phi Gamma Delta? I've worked on that one, too.
-
Not that my fuzzy memory can recall.
Where is it in relation to the ATO house? -
West about a block there's a rectangular lawn surrounded by more frat houses; in the back.
-
I am sure I have been there but I don't remember it specifically.
It has been quite a few years since I have been on campus.Got any images of that one or more of the ATO house?
Again, nice to see your work being built. -
Thanks for showing interest, Eric. Here's a few more images of ATO, including another before pic that better illustrates those rediculous concrete panels in front of the dorm rooms (what were they thinking in the 60s?). I also have a few interior images that I rendered with Podium just for the hell of it.
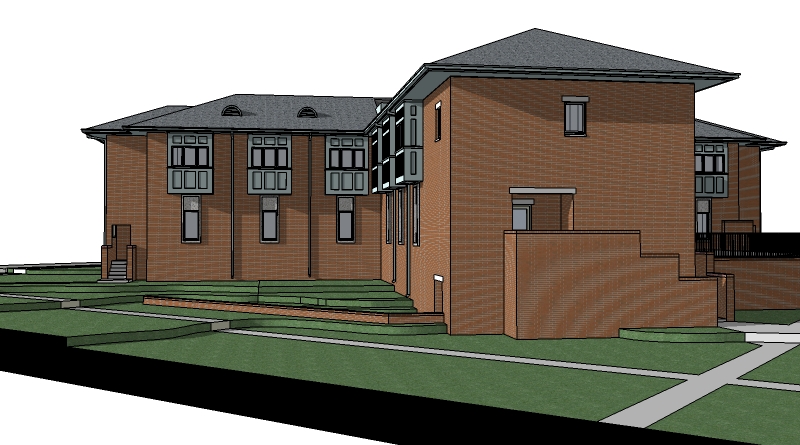
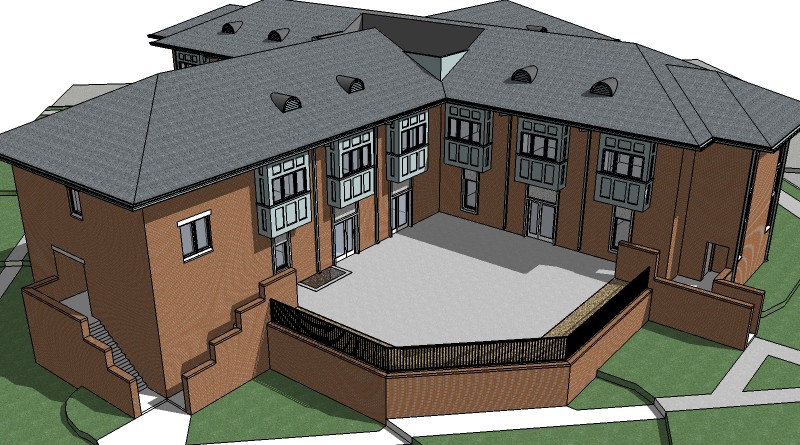
-
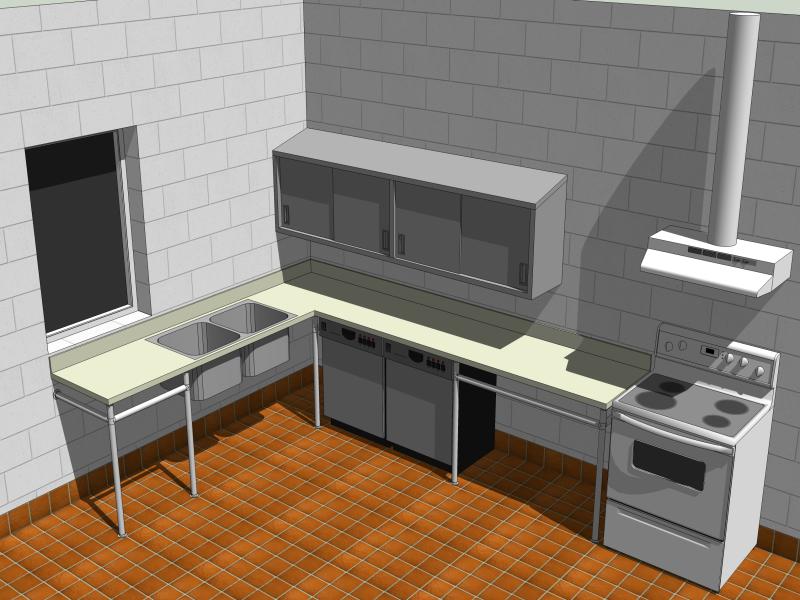
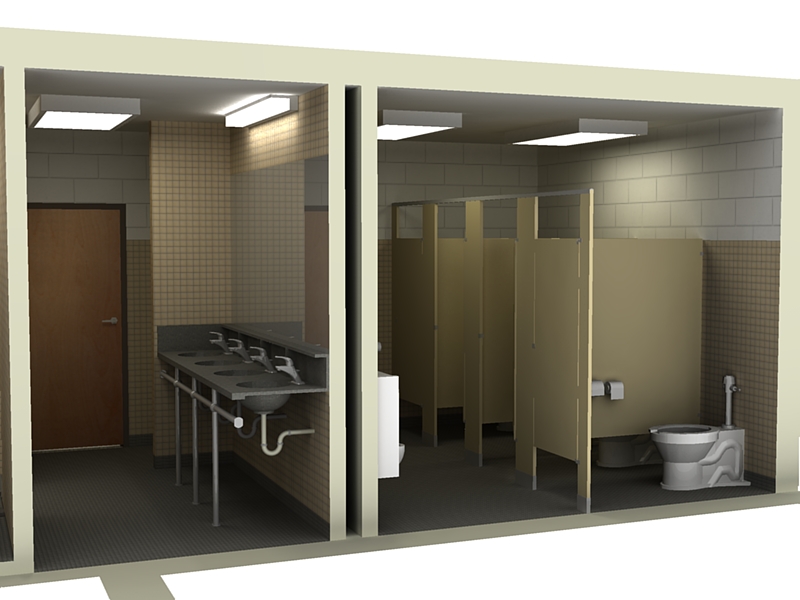
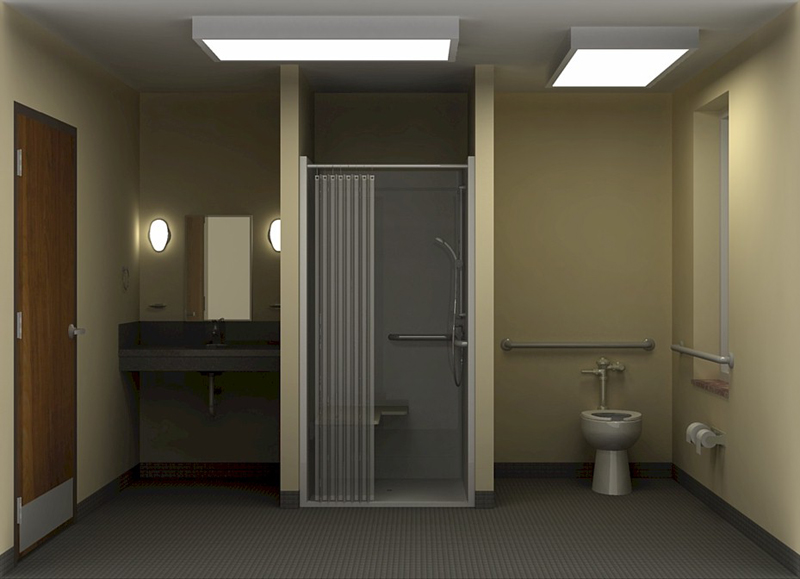
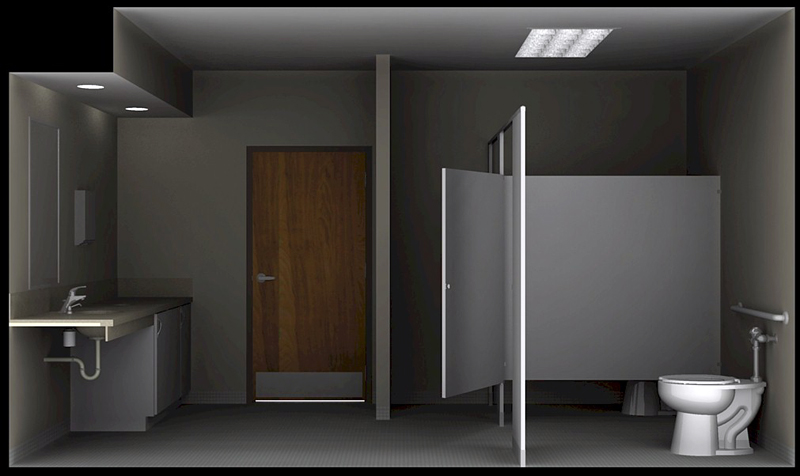
Advertisement







