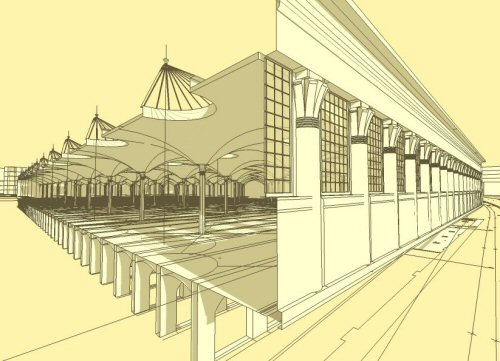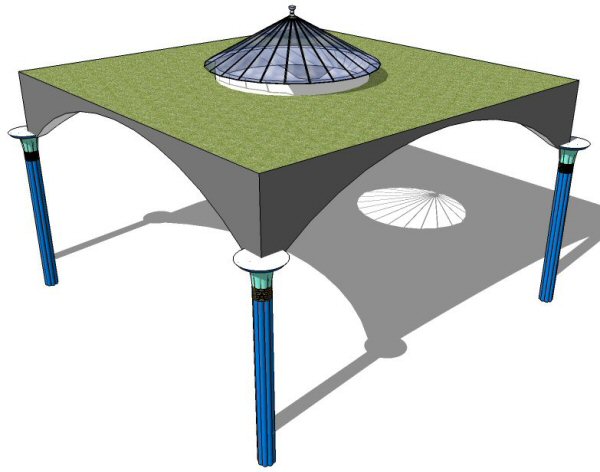Cotton Mill model
-
Sections and method. I need to remove all of the construction lines. I aimed to model the building to a BIM sort of methodology with components and layers that allow the model to be split into seperate floors, 2d plans etc.


-
Thanks Remus and Cad munkey.
I am to rendering what salt is to slugs! Don't expect anything amazing!
Cad munkey, I've suggested the yorkshire contingent of this forum meet up for a while, interested?
Remus (and everybody else for that matter), what happened to the UK bootcamp thread? Maybe needs revisiting?
-
Excellent work, Jon, thanks for sharing. Interesting to have a grass roof: it wasn't originally designed that way was it?
-
Jon,
Great Work , thanks for sharing. -
Jon, this is great work! I hope you do produce some renderings, I would love to see them.
-
Brother Jon it's a great work and Idea; i'm with tinanne suggest to render it be bester thas now..
good luck

-
Very cool!
What is the building used for today? Any ideas how they kept the roof from leaking? - I imagine it must have had a drainage system somehow. For such a big roof it would have to have had some major piping if it didn't all flow off the sides.
-
Tom originally the roof was grass as cotton pulp has to be kept damp, they put sheep on the roof to keep it short.
As for the drainage I think the supporting pillars are hollow and carry water into the drains. Considering the age of the building it is still in very good condition.
Roos, cuurently the building is empty.
-
Really nice Jon.
Interesting building without a doubt and a good modelling challenge.
You have shown some nice images
-
It’s an interesting project there. I got curious, so looked it up on Google Earth. And found no 3D model around the area except Elland Road, the succor stadium. You all SU user around Leeds needs to fill it in man.
I made a quick study:

Few textures from the web were added. The mill is about 122 meter by 67 meter with ceiling height of 10 meters. That makes each domed section about 11.5 x 11.5 meters. The sky light opening comes out at around 4 meter diameter. So, most of the soil weight for the grass roof was sitting close to the columns. Good thinking. The building is sitting on sloped ground; the ground at the back of the building is about 2.3 meters high.
-
That looks like a great, fun project to be wqorking on, Jon. I'm jealous. Love to see it textured. Hope you keep us updated as it develops.
-
Where can i get a model of temple works as detailed as that it would be used for some personal work.
-
Your best bet would probably be the 3D Wharehouse. But, my experience has been in most cases the models are not very detailed, so you may end up editing someone else's model, or just doing it from scratch yourself.
-
Really amazing ,im a big fan of industrial architecture. Great job!
Advertisement







