Brochure Houses
-
A while back I worked on a large development project. It never materialized but I got some nice portfolio images out of it. Along with a slew of Photoshop plans and what not I did some SketchUp elevations for a number of the houses. They are elevational only. As soon as you orbit you will not see the rest of the roof, walls etc. Just enough detail to get an elevation. I think it took me a couple hours each for these. They were quite fun.
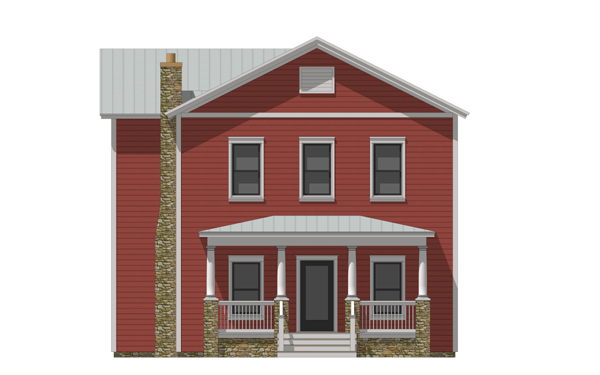
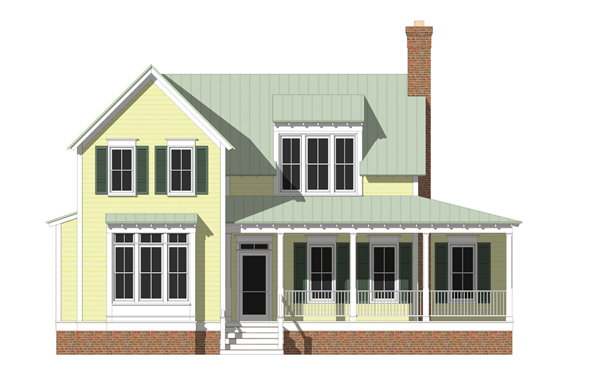
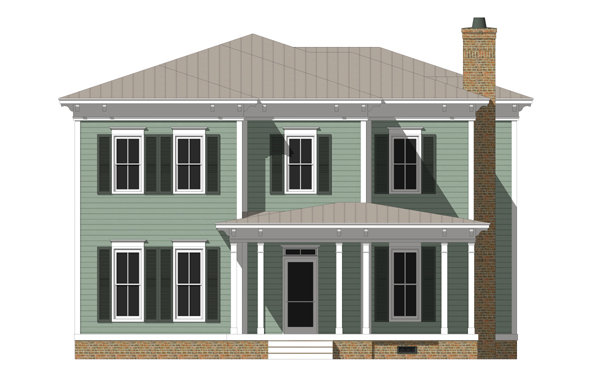
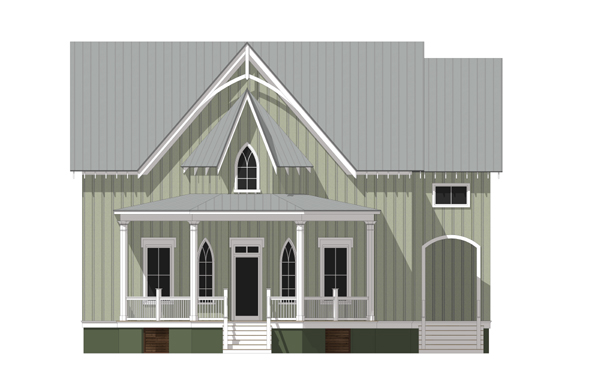
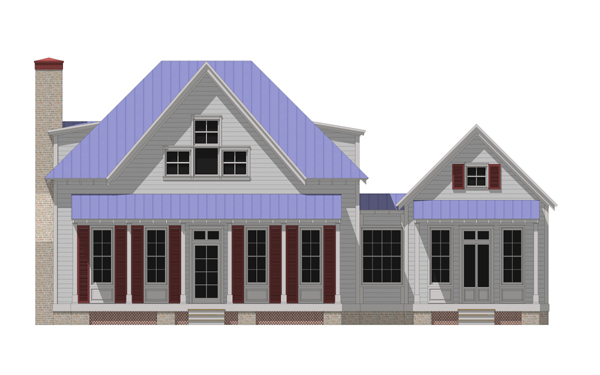
-
I've always wanted to do a project like this Boo. You've done a great job... keep up the good work man! Oh... I've downloaded almost all your models on FF just cause I heard y'all get a little $ out of each one! Course I may be wrong... if I had to choose between the ones you've shown I'd probably take the yellow house. I like big porches as I am a smoker (corner bar)...
-
Much appreciated on all fronts.

I too would take the yellow one as I like big porches too.
-
Those look great, Eric. My only crit would be to add a ground plane.
-
Yeah, there is a lot that could have been done. These were created near the tail end of the project when it was cut so I did not develop them.
Thanks for the kind words.
-
Well, I want the Gothic one!
In a different color, of course.
-
Nice models Eric. You should share these over at CadTutor. I think a lot of members would love to see these, they are great examples of how standard SU images can look great!
F7
Advertisement







