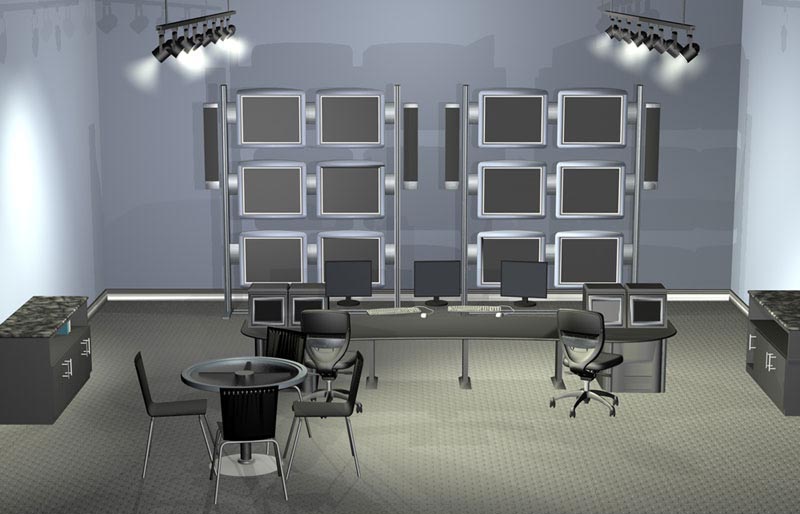Oops, your profile's looking a bit empty! To help us tailor your experience, please fill in key details like your SketchUp version, skill level, operating system, and more. Update and save your info on your profile page today!
🔌 Smart Spline | Fluid way to handle splines for furniture design and complex structures. Download
Control Room
-
This is one of our latest projects.
We did a control room for a local client.
Comments welcome.

-
Nice render, very clean, perhaps a slightly more lively camera angle though?
-
In the second column of screens the bottom two monitors have a deformed casing. The shadows on the back wall seem strange. I don't like the marble tops of the cabinets on both sides of the room. The computer chairs are pushed aside, when surely they'd have been lined up in front of the keyboards? The left computer chair is hidden behind the table chairs. I'm not too sure what the 4 boxes are at the end of the long table (speakers?).
Advertisement







