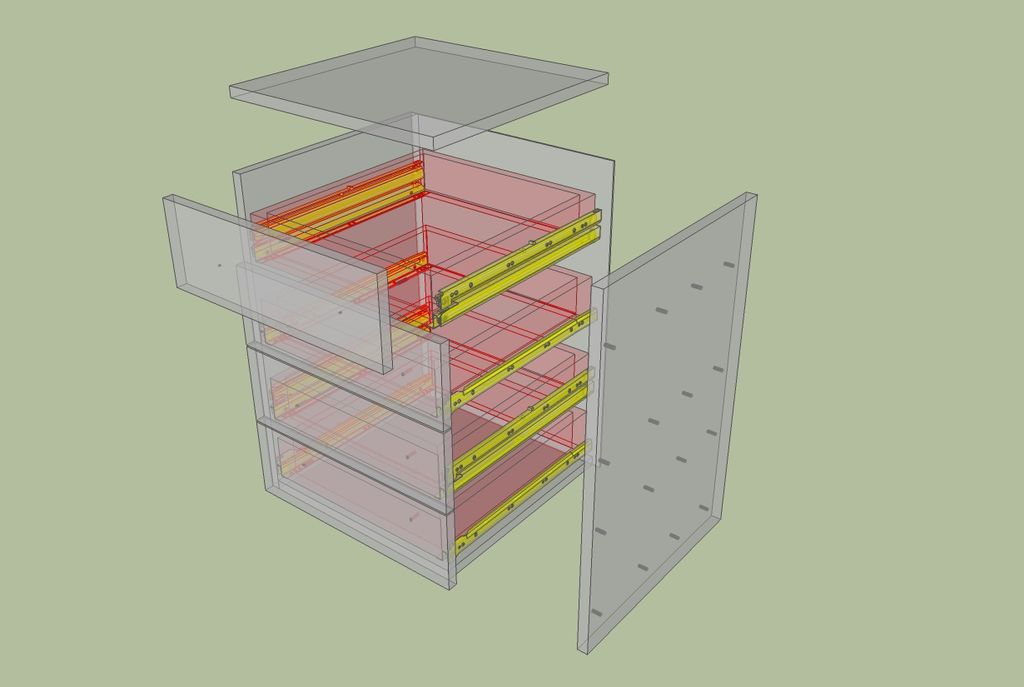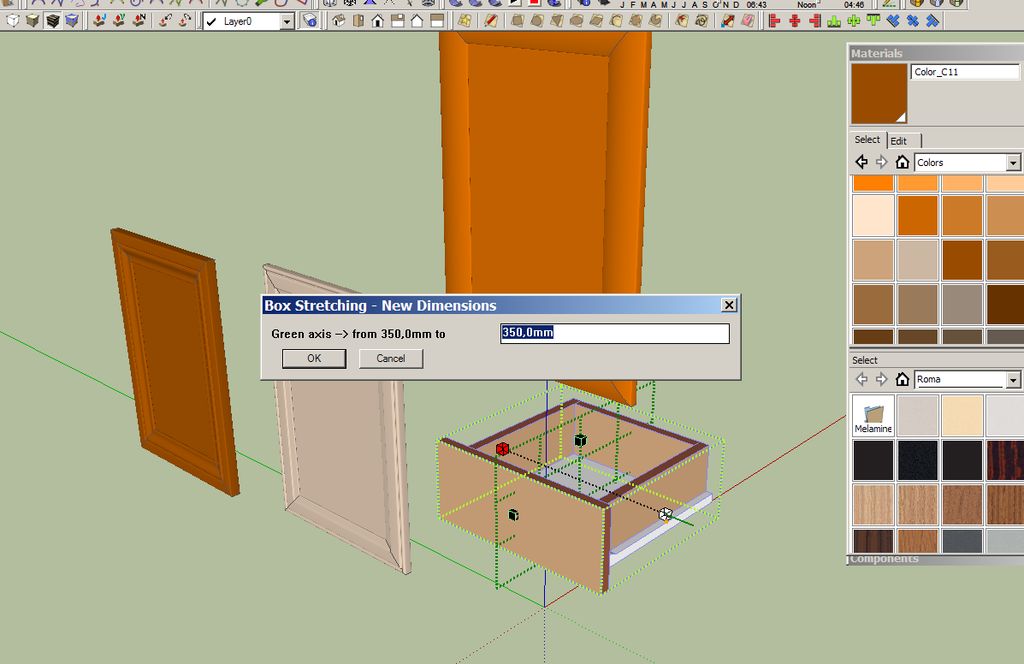Bedroom
-
@newone said:
@dermotcoll said:
Very nice - just wondering from a woodworking point of view why the drawer front on the bedside locker seems to project above the top surface?
I dont like to nit pick as I can only dream of this quality of model / render.
Well, if I understand correctly, this is what you say (see image). And the answer is simple: To not use handlers
 You can grab each drawer from the edge that goes over the box bounds.
You can grab each drawer from the edge that goes over the box bounds. -
to dermotcoll and dedmin: I use that oblique cutting, also I use edge handles, and also I use BLUM a lot
 I would be glad to discuss more about furniture; is it here a subforum for such discussions?
I would be glad to discuss more about furniture; is it here a subforum for such discussions? -
i say its your thread discuss what you like! i don't think you can hijack yourself although some people come close!

-
@dedmin said:
I only recently discovered the servo option on drawers as well (electrically motorised arm). I have never used this Tip -on product but cheers for the heads up
Sorry if I've hijacked it - newone sign on for the woodworking forum in the user control area and you can meet plenty of woodies there!!
-
Blum's documentation is very helpful and detailed. However, it is not very easy to implement all this in SketchUP by hand. So, there comes BlumDynalog - a software to build cabinets with Blum's hardware - it gives cutlist, BOM, drawings and connections with AutoCAD. From AutoCAD to .dwg and then import in SketchUP - here we go

-
Dedmin
I have dynalog and use it for positioning runners and hinges on bespoke cabinets with internal drawers etc. Never knew you could export to autocad - thanks for the heads up. Dont think I will ever need to model to that level of detail on the inside of a cabinet however!!!
-
Since a while I'm working on a plugin which will make cabinets drawing more easier, it will make materials report, drawers, doors, and I'm planning to implement edging too... But I still have a lot of work on it.
-
@dermotcoll said:
Dedmin
I have dynalog and use it for positioning runners and hinges on bespoke cabinets with internal drawers etc. Never knew you could export to autocad - thanks for the heads up. Dont think I will ever need to model to that level of detail on the inside of a cabinet however!!!
Yes, this is rarely needed. However, the power of this work flow is that You can combine everything in SketchUP - when making kitchen draw the cabinets in Dynalog, import them in SketchUP and add worktops, handles, legs etc. All the parts from AutoCAd imports as groups that can be renamed, converted to components, push-pulled, resized and used in CutList for exporting to excell or cutting software. You know how hard is to manually calculate sizes for drawers, cabinet doors and the like.
-
@newone said:
Since a while I'm working on a plugin which will make cabinets drawing more easier, it will make materials report, drawers, doors, and I'm planning to implement edging too... But I still have a lot of work on it.
I'm very interested in this! I can help with ideas and my experience using other furniture software. However, all specialized furniture software are somehow restrictive and too expensive - that is why i choose SketchUP. With the FredoScale plugin the biggest drawback of parametrization lacking had been eliminated. What is needed is way to implement banding and calculate drawer's sizes. I made ready drawers that can be re-sized to fill inside of a cabinet - here a plugin to calculate this will be very handy! The same technique i use with cabinet carcass
 and frame doors and stretch with FredoScale - fast, easy and freely customizable.
and frame doors and stretch with FredoScale - fast, easy and freely customizable. -
Well, this is why I started this: because furniture software is VERY restrictive, NOT updated, rigid, ugly (shall I continue? )... and sketchup offers more possibilities, all we must to is to take advantage on them. For now I'm stuck because I try to understand better how to use "protected" and "private" methods. Since I wasn't forced to use them since now, it's a entirely new concept for me - I understand the principle... but I am not sure that I understand how to do what I want. Anyway... I don't have any experience in programming. This is why I started learning in first place.
Advertisement







